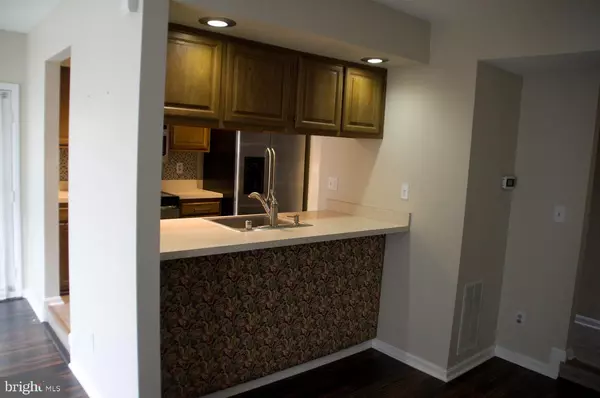$210,000
$225,000
6.7%For more information regarding the value of a property, please contact us for a free consultation.
3 Beds
2 Baths
1,391 SqFt
SOLD DATE : 12/23/2019
Key Details
Sold Price $210,000
Property Type Condo
Sub Type Condo/Co-op
Listing Status Sold
Purchase Type For Sale
Square Footage 1,391 sqft
Price per Sqft $150
Subdivision Villages Of Marlborough
MLS Listing ID MDPG545770
Sold Date 12/23/19
Style Bi-level
Bedrooms 3
Full Baths 1
Half Baths 1
Condo Fees $200/mo
HOA Fees $10/ann
HOA Y/N Y
Abv Grd Liv Area 1,391
Originating Board BRIGHT
Year Built 1987
Annual Tax Amount $1,931
Tax Year 2019
Property Description
Just in time for the holidays, the seller is offering to pay some of your closing costs and a 1 year home warranty. You'll love this 3 bedroom, two story home with fenced back patio that's perfect for entertaining. The home has been lovingly cared for and is move in ready. The A/C unit is nearly new at just over a year old. This home offers stainless steel appliances, and a full sized washer and dryer. The town of Upper Marlboro is a short distance away, and the property is a short drive to DC, Waldorf and Bowie. To see it is to love it.
Location
State MD
County Prince Georges
Zoning RU
Rooms
Other Rooms Living Room, Dining Room, Bedroom 2, Bedroom 3, Kitchen, Foyer, Bedroom 1, Laundry, Bathroom 1, Bathroom 2, Half Bath
Interior
Interior Features Attic, Ceiling Fan(s), Combination Dining/Living, Curved Staircase, Dining Area, Floor Plan - Traditional, Kitchen - Galley, Tub Shower
Heating Central
Cooling Central A/C
Flooring Carpet, Ceramic Tile, Laminated
Fireplaces Number 1
Fireplaces Type Wood
Equipment Built-In Microwave, Dishwasher, Disposal, Dryer - Electric, Dual Flush Toilets, Energy Efficient Appliances, Oven/Range - Electric, Refrigerator, Stainless Steel Appliances, Stove, Washer, Water Heater
Furnishings No
Fireplace Y
Appliance Built-In Microwave, Dishwasher, Disposal, Dryer - Electric, Dual Flush Toilets, Energy Efficient Appliances, Oven/Range - Electric, Refrigerator, Stainless Steel Appliances, Stove, Washer, Water Heater
Heat Source Central
Laundry Main Floor
Exterior
Exterior Feature Patio(s)
Garage Garage - Front Entry, Garage - Rear Entry
Garage Spaces 1.0
Utilities Available Cable TV Available, Electric Available, Phone Available, Water Available
Amenities Available Tot Lots/Playground
Waterfront N
Water Access N
Roof Type Unknown
Accessibility None
Porch Patio(s)
Attached Garage 1
Total Parking Spaces 1
Garage Y
Building
Story 2
Sewer Public Sewer
Water Public
Architectural Style Bi-level
Level or Stories 2
Additional Building Above Grade, Below Grade
Structure Type Dry Wall
New Construction N
Schools
Elementary Schools Barack Obama Elementary
Middle Schools James Madison
High Schools Dr. Henry A. Wise, Jr. High
School District Prince George'S County Public Schools
Others
Pets Allowed Y
HOA Fee Include Common Area Maintenance,Management
Senior Community No
Tax ID 17030221697
Ownership Condominium
Security Features Main Entrance Lock,Smoke Detector
Acceptable Financing Conventional, FHA, Negotiable, Cash
Horse Property N
Listing Terms Conventional, FHA, Negotiable, Cash
Financing Conventional,FHA,Negotiable,Cash
Special Listing Condition Standard
Pets Description No Pet Restrictions
Read Less Info
Want to know what your home might be worth? Contact us for a FREE valuation!

Our team is ready to help you sell your home for the highest possible price ASAP

Bought with Danilo Antezana • Weichert, REALTORS

"My job is to find and attract mastery-based agents to the office, protect the culture, and make sure everyone is happy! "






