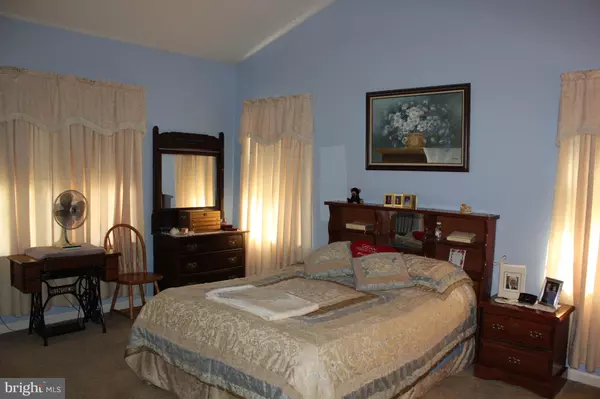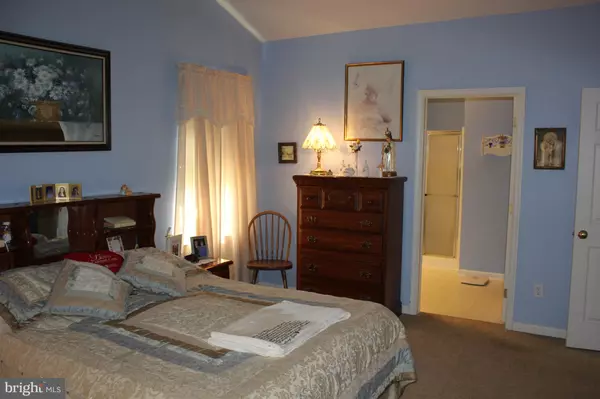$230,000
$235,000
2.1%For more information regarding the value of a property, please contact us for a free consultation.
3 Beds
2 Baths
3,038 SqFt
SOLD DATE : 12/23/2019
Key Details
Sold Price $230,000
Property Type Single Family Home
Sub Type Detached
Listing Status Sold
Purchase Type For Sale
Square Footage 3,038 sqft
Price per Sqft $75
Subdivision Lakeshore Village
MLS Listing ID DEKT233246
Sold Date 12/23/19
Style Ranch/Rambler
Bedrooms 3
Full Baths 2
HOA Fees $14/ann
HOA Y/N Y
Abv Grd Liv Area 1,519
Originating Board BRIGHT
Year Built 2004
Annual Tax Amount $1,123
Tax Year 2019
Lot Size 10,019 Sqft
Acres 0.23
Property Description
Wonderful move in ready 3 bedroom 2 full bath rancher in Lakeshore Village is waiting for new owners! This property is on a corner lot, has a newer trek deck built in 2012. Upon entry, you are greeted with a wonderful open concept which leads to the living room with a formal dining room to your right. The master has an ensuite with double sinks and there is plenty of closet space. The living room has a gas fireplace to help create a wonderful atmosphere for those chilly nights and offers easy access to the trek deck for entertaining outdoors. Easy access thru the laundry room to the unfinished basement which adds over 1500 sq ft of additional storage space or can be finished for additional living space as well. Plenty of room in the 2 car garage for your cars or additional storage if needed. There is also room in the attic which is accessed thru the garage for even more storage if needed.
Location
State DE
County Kent
Area Capital (30802)
Zoning AC
Rooms
Other Rooms Living Room, Dining Room, Primary Bedroom, Bedroom 2, Bedroom 3, Kitchen, Basement, Laundry
Basement Unfinished
Main Level Bedrooms 3
Interior
Interior Features Carpet, Chair Railings, Combination Kitchen/Living, Family Room Off Kitchen, Floor Plan - Open, Formal/Separate Dining Room, Kitchen - Eat-In
Heating Forced Air
Cooling Central A/C
Fireplaces Number 1
Fireplaces Type Gas/Propane
Equipment Built-In Microwave
Fireplace Y
Appliance Built-In Microwave
Heat Source Natural Gas
Laundry Main Floor
Exterior
Garage Inside Access
Garage Spaces 6.0
Waterfront N
Water Access N
Accessibility None
Parking Type Attached Garage
Attached Garage 2
Total Parking Spaces 6
Garage Y
Building
Story 1
Sewer Public Sewer
Water Public
Architectural Style Ranch/Rambler
Level or Stories 1
Additional Building Above Grade, Below Grade
New Construction N
Schools
School District Capital
Others
Senior Community No
Tax ID 78136
Ownership Fee Simple
SqFt Source Assessor
Acceptable Financing Cash, Conventional, FHA 203(b), USDA, VA
Listing Terms Cash, Conventional, FHA 203(b), USDA, VA
Financing Cash,Conventional,FHA 203(b),USDA,VA
Special Listing Condition Standard
Read Less Info
Want to know what your home might be worth? Contact us for a FREE valuation!

Our team is ready to help you sell your home for the highest possible price ASAP

Bought with Susan E Hessler • Patterson-Schwartz-Dover

"My job is to find and attract mastery-based agents to the office, protect the culture, and make sure everyone is happy! "






