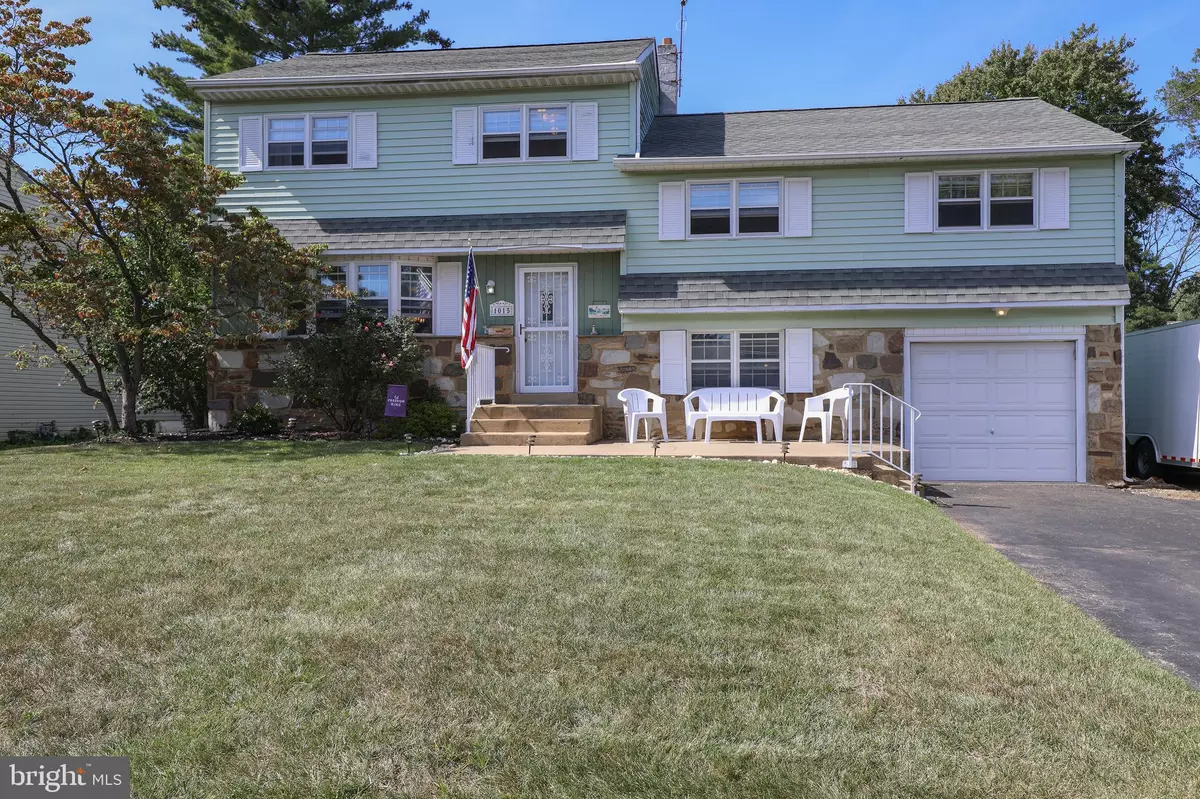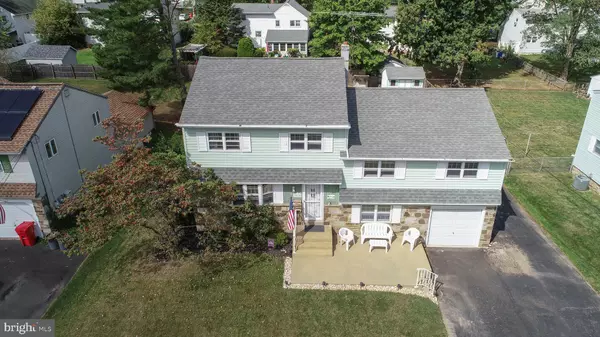$370,000
$374,999
1.3%For more information regarding the value of a property, please contact us for a free consultation.
4 Beds
3 Baths
2,448 SqFt
SOLD DATE : 12/23/2019
Key Details
Sold Price $370,000
Property Type Single Family Home
Sub Type Detached
Listing Status Sold
Purchase Type For Sale
Square Footage 2,448 sqft
Price per Sqft $151
Subdivision Glen View Park
MLS Listing ID PABU480884
Sold Date 12/23/19
Style Split Level
Bedrooms 4
Full Baths 2
Half Baths 1
HOA Y/N N
Abv Grd Liv Area 2,448
Originating Board BRIGHT
Year Built 1967
Annual Tax Amount $5,351
Tax Year 2019
Lot Size 10,125 Sqft
Acres 0.23
Lot Dimensions 75.00 x 135.00
Property Description
As you enter Glen View Park, you will be thrilled by the perfect neighborhood that awaits you. This community boasts superior pride in ownership. Each home is neatly landscaped and waiting for your move in date! 1015 Howard is a split level home owned for many years by a loving family who is ready for a new chapter . The moment you walk in you are HOME. You are met with gleaming hardwood floors in the family room that gracefully leads into to the formal dining room with sliding glass doors leading to the deck .You will just imagine the family and holiday memories that will be made in this warm space. Stroll into the very large kitchen complete with stainless steel appliances and granite countertops; a built-in booth dining area, and be inspired by thoughts of family love and laughter. The stairs leading from the kitchen take you to a very spacious office/den with a bright sunny window. The full laundry, powder room and an door to the shop finish this level. In addition, an access door from the garage leads to this area providing amazing convenience for daily tasks. To the upstairs - the family room stairs lead you to the second floor where three ample bedrooms - all bright and sunny - are located along with a lovely hall bath. To the left of this hallway you'll see a short run of stairs leading to the third level. Prepare to be WOWED by the huge Master suite, complete with a high end master en suite bath and a dream walk in closet. This home has it all. The privacy of a master suite with easy access to small children or a private level for older kids. This floor plan is not found often in these homes and was the design of the very skilled owner. The exterior spaces in the back are just wonderful "extras": The quite large covered deck with seating and more than sufficient space to grill and entertain all summer long, even in the rain!!! Adjacent to the deck is a workshop and/or storage. A lovely private flat yard and shed create another family oasis. A generous, dry crawl space and an extra wide driveway complete this gem! Welcome HOME! Showings begin Sunday September,29,2019 from 1-3. Look forward to seeing you! Previous Listing price is incorrect!Always 374,999
Location
State PA
County Bucks
Area Warminster Twp (10149)
Zoning R2
Interior
Interior Features Carpet, Ceiling Fan(s), Dining Area, Family Room Off Kitchen, Floor Plan - Traditional, Kitchen - Eat-In, Stall Shower, Tub Shower, Upgraded Countertops, Wood Floors
Hot Water Natural Gas
Cooling Central A/C
Flooring Hardwood, Carpet, Ceramic Tile
Heat Source Natural Gas
Laundry Lower Floor
Exterior
Exterior Feature Enclosed, Porch(es), Screened
Garage Garage - Front Entry
Garage Spaces 5.0
Waterfront N
Water Access N
Roof Type Architectural Shingle
Accessibility None
Porch Enclosed, Porch(es), Screened
Attached Garage 1
Total Parking Spaces 5
Garage Y
Building
Story 3+
Foundation Crawl Space
Sewer Public Sewer
Water Public
Architectural Style Split Level
Level or Stories 3+
Additional Building Above Grade, Below Grade
New Construction N
Schools
Elementary Schools Mcdonald
Middle Schools Log College
High Schools William Tennent
School District Centennial
Others
Senior Community No
Tax ID 49-013-141
Ownership Fee Simple
SqFt Source Assessor
Acceptable Financing Cash, Conventional, FHA
Listing Terms Cash, Conventional, FHA
Financing Cash,Conventional,FHA
Special Listing Condition Standard
Read Less Info
Want to know what your home might be worth? Contact us for a FREE valuation!

Our team is ready to help you sell your home for the highest possible price ASAP

Bought with Ilya Markman • RE/MAX Elite

"My job is to find and attract mastery-based agents to the office, protect the culture, and make sure everyone is happy! "






