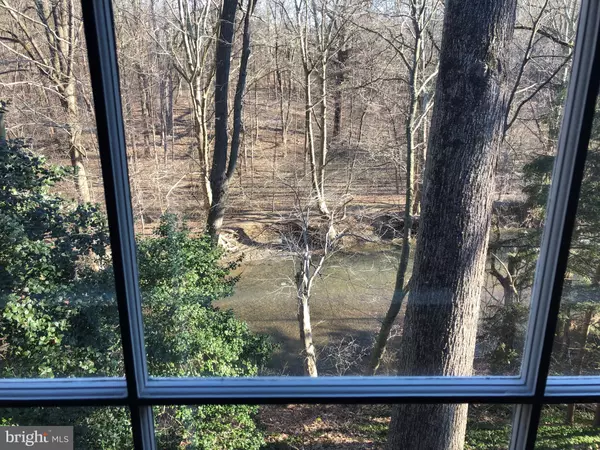$365,000
$380,000
3.9%For more information regarding the value of a property, please contact us for a free consultation.
4 Beds
3 Baths
3,006 SqFt
SOLD DATE : 12/27/2019
Key Details
Sold Price $365,000
Property Type Single Family Home
Sub Type Detached
Listing Status Sold
Purchase Type For Sale
Square Footage 3,006 sqft
Price per Sqft $121
Subdivision None Available
MLS Listing ID 1002261432
Sold Date 12/27/19
Style Ranch/Rambler
Bedrooms 4
Full Baths 2
Half Baths 1
HOA Y/N N
Abv Grd Liv Area 3,006
Originating Board TREND
Year Built 1964
Annual Tax Amount $12,814
Tax Year 2018
Lot Size 0.934 Acres
Acres 0.93
Lot Dimensions 119X214
Property Description
Welcome home to 7 North Longpoint Lane, quaintly situated in nature with mesmerizing creek side views from this home. Ranch style home with 4 bedrooms and 2.5 bathrooms. Covered front porch. Additional sun room off the kitchen currently used as a breakfast room with french doors to the back deck. Living room includes a brick fireplace, exposed beams for added charm and a large window allowing natural light. Master bedroom with full remodeled master bath including Whirlpool tub. Many recent upgrades have been added to this home. All new lighting fixtures and ceiling fans. Recently installed Nest system for convenient control of the HVAC. NEW water heater in 2017. NEW A/C unit installed in 2017. It gets better, JUST installed a whole house generator, no more power outages for this house! Fully finished walk-out basement with family room and additional large area for a home gym, office or playroom. Basement also includes powder room and laundry room. Two Car garage. This property is just under an acre of lush trees, greenery and gardens. The front garden was thoughtfully designed by the previous owner with new plants blooming from March to September. Enjoy the sounds and picturesque views of Ridley creek, Long Point Wildlife Sanctuary and the Saul Wildlife Preserve, beautiful in every season. Although this home has desirable privacy and seclusion it is an extremely well located home. Quick access to 95, 476, 352 & 1. Easy commute to Philadelphia international airport, Philadelphia and Delaware. Close by to multiple SEPTA regional rail trains. Surrounding this home are plenty of attractions and adventures. Minutes from Media & Swarthmore boroughs with shops and dining throughout. Linivilla Orchards, Ridley creek state park, Chester creek trail, Media theatre and Hedgerow theatre are just a few among many attractions in this area. Award-winning Wallingford-Swarthmore school district, one of the top 10 in PA. Fall is just around the corner, sit back, relax and enjoy the summer fade to fall right before your eyes, in your new home. Don't pass up the opportunity to own and enjoy all this lovely home has to offer!
Location
State PA
County Delaware
Area Rose Valley Boro (10439)
Zoning RES
Rooms
Other Rooms Living Room, Dining Room, Primary Bedroom, Bedroom 2, Bedroom 3, Kitchen, Family Room, Bedroom 1, Other, Attic
Basement Partial, Outside Entrance, Fully Finished
Main Level Bedrooms 4
Interior
Interior Features Primary Bath(s), Kitchen - Island, Butlers Pantry, Ceiling Fan(s), Attic/House Fan, WhirlPool/HotTub, Exposed Beams, Kitchen - Eat-In
Hot Water Oil
Heating Hot Water, Radiant, Zoned, Baseboard - Hot Water
Cooling Central A/C
Flooring Wood, Fully Carpeted, Tile/Brick
Fireplaces Number 2
Fireplaces Type Brick
Equipment Built-In Range, Dishwasher, Disposal
Fireplace Y
Appliance Built-In Range, Dishwasher, Disposal
Heat Source Oil
Laundry Basement
Exterior
Exterior Feature Deck(s), Patio(s)
Garage Garage - Side Entry
Garage Spaces 5.0
Utilities Available Cable TV
Waterfront N
Water Access Y
View Water
Roof Type Shingle
Accessibility None
Porch Deck(s), Patio(s)
Parking Type Other, Attached Garage
Attached Garage 2
Total Parking Spaces 5
Garage Y
Building
Story 1
Sewer Public Sewer
Water Public
Architectural Style Ranch/Rambler
Level or Stories 1
Additional Building Above Grade
New Construction N
Schools
Middle Schools Strath Haven
High Schools Strath Haven
School District Wallingford-Swarthmore
Others
Senior Community No
Tax ID 39-00-00054-00
Ownership Fee Simple
SqFt Source Assessor
Special Listing Condition Standard
Read Less Info
Want to know what your home might be worth? Contact us for a FREE valuation!

Our team is ready to help you sell your home for the highest possible price ASAP

Bought with Patrick J Quinn • RE/MAX Town & Country

"My job is to find and attract mastery-based agents to the office, protect the culture, and make sure everyone is happy! "






