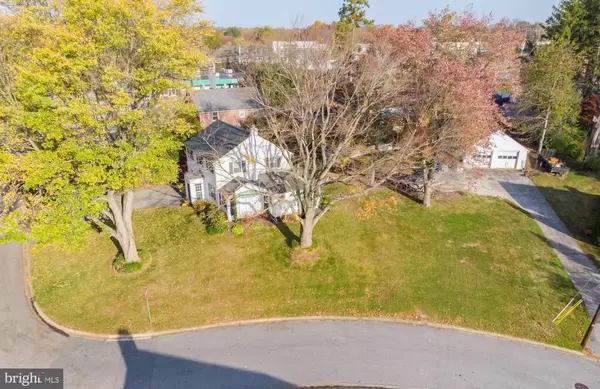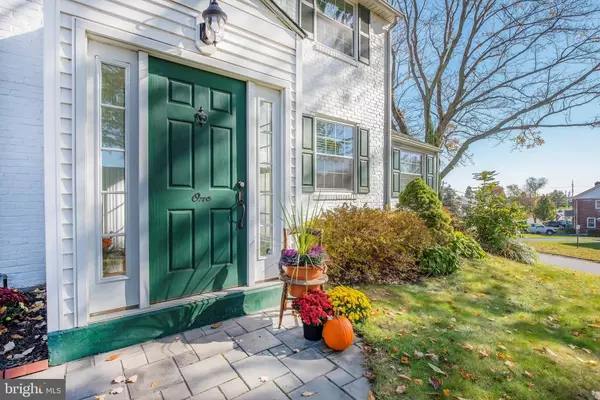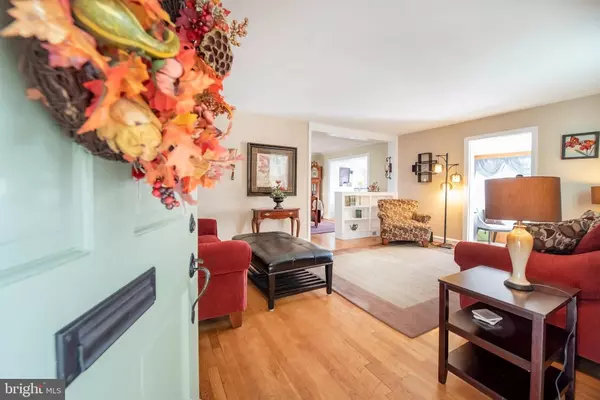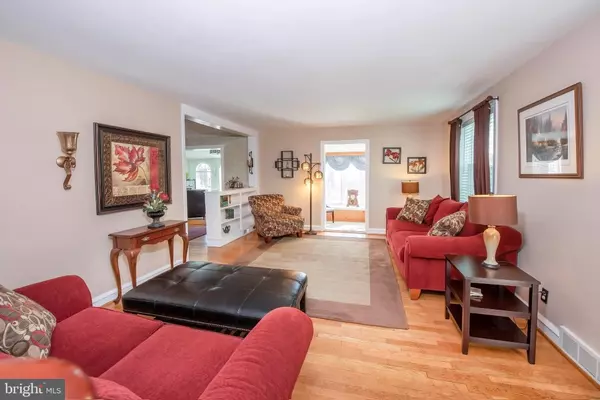$283,500
$289,900
2.2%For more information regarding the value of a property, please contact us for a free consultation.
3 Beds
2 Baths
1,800 SqFt
SOLD DATE : 12/30/2019
Key Details
Sold Price $283,500
Property Type Single Family Home
Sub Type Detached
Listing Status Sold
Purchase Type For Sale
Square Footage 1,800 sqft
Price per Sqft $157
Subdivision Rolling Park
MLS Listing ID DENC490442
Sold Date 12/30/19
Style Colonial
Bedrooms 3
Full Baths 2
HOA Y/N N
Abv Grd Liv Area 1,800
Originating Board BRIGHT
Year Built 1948
Annual Tax Amount $2,106
Tax Year 2019
Lot Size 7,405 Sqft
Acres 0.17
Lot Dimensions 127.10 x 108.20
Property Description
Gracious brick home situated on an elevated corner lot in lovely Rolling Park. This 3 Bedroom, 2 Full Bath Colonial has been lovingly updated and maintained by its current owners and includes a .19 acre (already subdivided) parcel located next door at 1 Drexel Road. This South-facing home allows morning sunlight to flood the window-filled study and family/sun room. An all-white kitchen with attached eating nook/mudroom includes Corian counter tops and stainless steel appliances. Convenient first floor full bath is located just off the mudroom. Three spacious bedrooms, a second full bath, and a convenient laundry room complete the second floor. A true "man cave", complete with barn door and corrugated metal ceiling, is hidden in the basement. A large paver patio backs to the extra lot and is perfect for entertaining. Triple-pane Pella replacement windows (2016) and hardwood floors throughout. Roof and water heater were replaced in 2017. Please note- attached garage is only large enough for storage since the full bath was built into a portion of it. Square footage of home in public records (1600 square feet) does not include the family room/sunroom that was previously an enclosed porch. Listed square footage has been estimated. Extra parcel includes a 2 car garage and annual taxes are $230. Easy access to Philly Pike, I495, I95, and the Claymont Station/Septa Regional Rail.
Location
State DE
County New Castle
Area Brandywine (30901)
Zoning NC6.5
Direction South
Rooms
Other Rooms Living Room, Dining Room, Primary Bedroom, Bedroom 2, Bedroom 3, Kitchen, Study, Sun/Florida Room, Laundry, Mud Room, Bonus Room
Basement Partial
Interior
Heating Forced Air
Cooling Central A/C
Flooring Hardwood
Fireplaces Number 1
Fireplaces Type Gas/Propane
Fireplace Y
Window Features Bay/Bow,Replacement,Triple Pane,Energy Efficient,Skylights
Heat Source Natural Gas
Laundry Upper Floor
Exterior
Garage Other
Garage Spaces 2.0
Waterfront N
Water Access N
Accessibility None
Total Parking Spaces 2
Garage Y
Building
Lot Description Corner
Story 2
Sewer Public Sewer
Water Public
Architectural Style Colonial
Level or Stories 2
Additional Building Above Grade
New Construction N
Schools
Elementary Schools Maple Lane
High Schools Brandywine
School District Brandywine
Others
Senior Community No
Tax ID 06-106.00-354
Ownership Fee Simple
SqFt Source Assessor
Special Listing Condition Standard
Read Less Info
Want to know what your home might be worth? Contact us for a FREE valuation!

Our team is ready to help you sell your home for the highest possible price ASAP

Bought with Carl D Wahlig • RE/MAX Edge

"My job is to find and attract mastery-based agents to the office, protect the culture, and make sure everyone is happy! "






