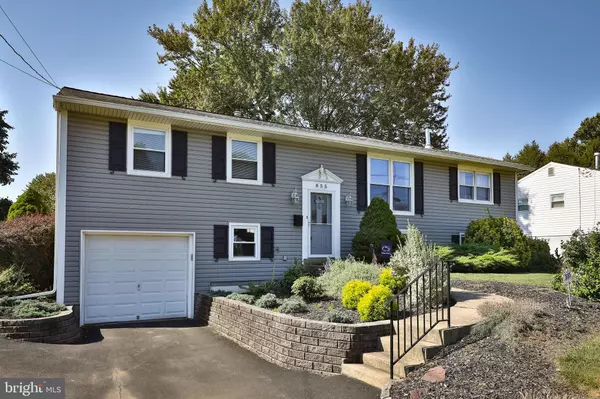$358,000
$362,900
1.4%For more information regarding the value of a property, please contact us for a free consultation.
5 Beds
2 Baths
2,248 SqFt
SOLD DATE : 12/19/2019
Key Details
Sold Price $358,000
Property Type Single Family Home
Sub Type Detached
Listing Status Sold
Purchase Type For Sale
Square Footage 2,248 sqft
Price per Sqft $159
Subdivision Fairfield
MLS Listing ID PABU481578
Sold Date 12/19/19
Style Bi-level
Bedrooms 5
Full Baths 2
HOA Y/N N
Abv Grd Liv Area 2,248
Originating Board BRIGHT
Year Built 1966
Annual Tax Amount $4,979
Tax Year 2019
Lot Dimensions 80.00 x 139.00
Property Description
Expanded 5 bedroom and 2 full bath Bi-Level located in the highly desirable section of Farifield of Warminster Township. Side addition on main floor offers enlarged living room with wood burning Stove. Updated kitchen enjoys 42' Maple wood Cabinetry, recessed lighting, tile back splash, granite counter tops, bay window and breakfast bar. Separate formal dining room with vaulted ceilings and ceiling fans. Rear Edition offers beautifully enclosed 4 season room with vaulted ceilings, gas heat, and Knotty Pine finishes plus entrance into kitchen and Dining Room. The rear enclosed porch also exits to the rear deck with composite decking and hot tub. Spacious main bedroom with additional exit to rear deck and separate entrance to three-piece hall bath with tile flooring and custom Cabinetry. Two additional bedrooms with ample Closet Storage on main floor. Lower level offers Great Room and two additional bedrooms with ample Closet Storage plus an additional 3-piece full bath with stall shower. Updated High Efficiency HVAC System, New Roof, vinyl replacement windows, Original Hardwood Flooring under carpets on Main Floor, six panel doors throughout, 1 car garage with expanded driveway and Scenic rear yard with storage shed and play set. This is a lovely home and has been very well maintained over the years. Schedule your tour soon.
Location
State PA
County Bucks
Area Warminster Twp (10149)
Zoning R2
Rooms
Other Rooms Living Room, Dining Room, Primary Bedroom, Bedroom 2, Bedroom 3, Bedroom 4, Bedroom 5, Kitchen, Sun/Florida Room, Great Room
Basement Full
Main Level Bedrooms 3
Interior
Interior Features Attic, Carpet, Ceiling Fan(s), Dining Area, Exposed Beams, Formal/Separate Dining Room, Kitchen - Eat-In, Pantry, Recessed Lighting, Stall Shower, Upgraded Countertops, Wood Stove
Hot Water Natural Gas
Heating Forced Air
Cooling Central A/C, Ceiling Fan(s)
Flooring Carpet, Ceramic Tile, Laminated
Fireplaces Number 1
Equipment Built-In Microwave, Built-In Range, Dishwasher, Disposal, Dryer - Gas, Refrigerator, Washer, Water Heater
Fireplace N
Window Features Vinyl Clad
Appliance Built-In Microwave, Built-In Range, Dishwasher, Disposal, Dryer - Gas, Refrigerator, Washer, Water Heater
Heat Source Natural Gas
Laundry Lower Floor
Exterior
Exterior Feature Deck(s)
Garage Garage - Front Entry, Inside Access
Garage Spaces 7.0
Waterfront N
Water Access N
Roof Type Shingle
Accessibility None
Porch Deck(s)
Attached Garage 1
Total Parking Spaces 7
Garage Y
Building
Story 2
Sewer Public Sewer
Water Public
Architectural Style Bi-level
Level or Stories 2
Additional Building Above Grade, Below Grade
Structure Type Dry Wall,Vaulted Ceilings,Wood Walls
New Construction N
Schools
School District Centennial
Others
Pets Allowed N
Senior Community No
Tax ID 49-010-255
Ownership Fee Simple
SqFt Source Assessor
Acceptable Financing Cash, Conventional, FHA, VA
Horse Property N
Listing Terms Cash, Conventional, FHA, VA
Financing Cash,Conventional,FHA,VA
Special Listing Condition Standard
Read Less Info
Want to know what your home might be worth? Contact us for a FREE valuation!

Our team is ready to help you sell your home for the highest possible price ASAP

Bought with Eli Qarkaxhia • Compass RE

"My job is to find and attract mastery-based agents to the office, protect the culture, and make sure everyone is happy! "






