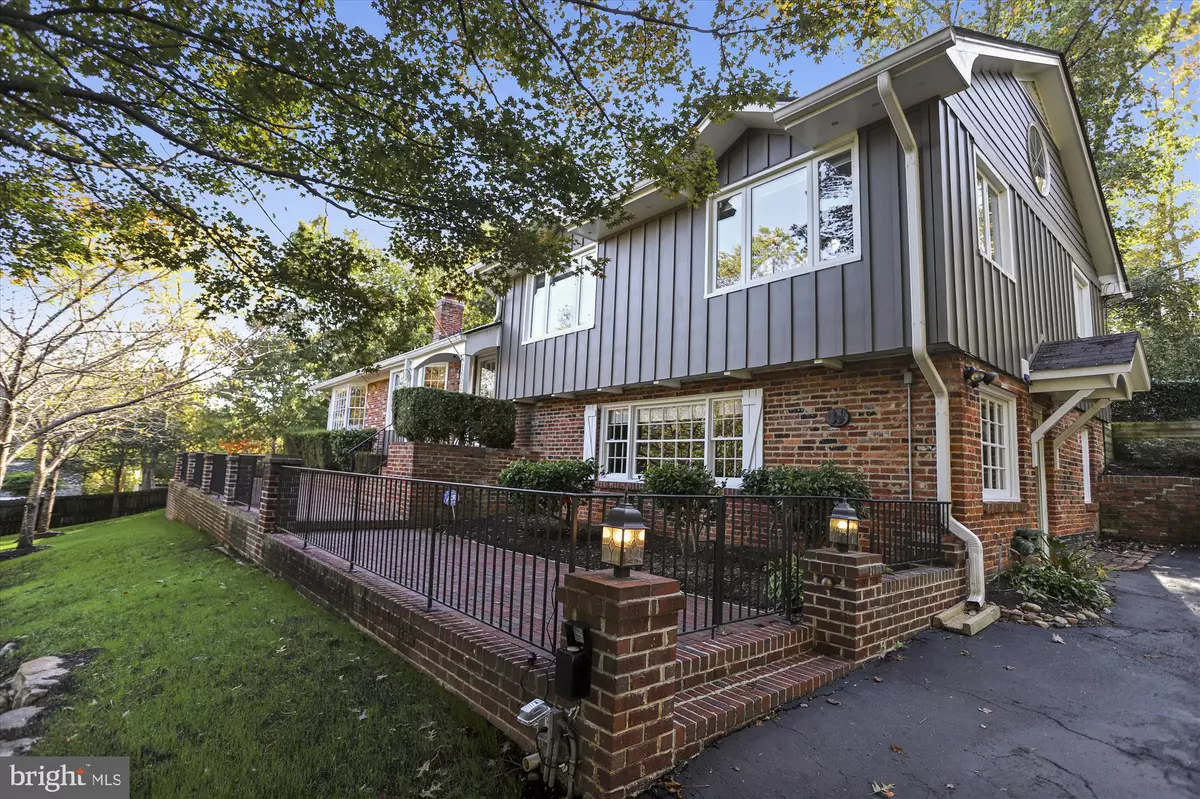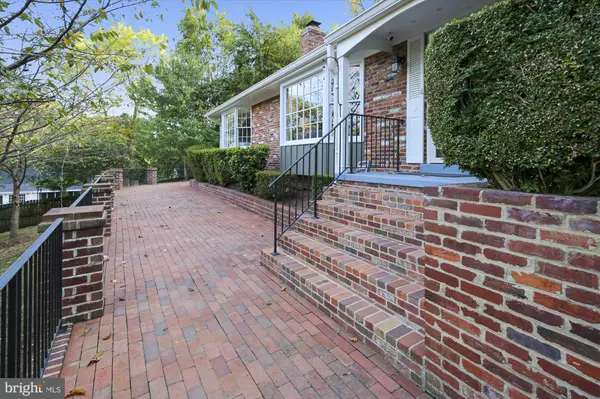$898,000
$898,000
For more information regarding the value of a property, please contact us for a free consultation.
7 Beds
7 Baths
4,264 SqFt
SOLD DATE : 12/30/2019
Key Details
Sold Price $898,000
Property Type Single Family Home
Sub Type Detached
Listing Status Sold
Purchase Type For Sale
Square Footage 4,264 sqft
Price per Sqft $210
Subdivision Hollindale
MLS Listing ID VAFX1091298
Sold Date 12/30/19
Style Traditional,Split Level,Other
Bedrooms 7
Full Baths 6
Half Baths 1
HOA Y/N N
Abv Grd Liv Area 3,764
Originating Board BRIGHT
Year Built 1959
Annual Tax Amount $10,706
Tax Year 2019
Lot Size 0.845 Acres
Acres 0.85
Property Description
Welcome to 1601 Hollindale Drive. This private oasis is nestled into the hillside with gorgeous treetop views and wonderful spaces throughout. A brick terrace spans the front of the house and is perfect for entertaining, a morning cup of coffee or an afternoon cocktail while enjoying the beautiful parklike setting. There is a large variety of mature trees, especially blossoming cherry trees in the spring, that grace the hill and flank a rock lined creek. A spectacular addition was completed in 2012. At that time the entire roof was replaced, the house was wrapped in maintenance free Hardiplank , both heating and air conditioning zones were replaced and a whole house Generac gas generator was installed. This addition boasts a fabulous master bedroom suite on the main level with abundant windows and a wall of custom closets by Closets by Design. The luxurious master bath has heated floors, a steam shower, jetted tub, a private water closet and double vanity. There is even enough room for a chaise lounge! Laundry and a handy half bath are located on the main level as well. Elegant wide stairs lead to the second floor where you will find what is currently being used as a media room and another bedroom; both have en suite facilities.The main level of this lovely home is bright and open. There is a wood burning fireplace in the living room, a second a casual living area and French doors leading to a multitiered Trex deck. The kitchen is open to the living areas and has lovely natural cherry cabinets. There are three more bedrooms on the upper level of the original house; one en suite with a walk-in closet and lovely bay window. The full daylight lower level has a second fireplace, an outside entrance and yet another en suite bedroom perfect for visiting guests, in-laws or an au pair.
Location
State VA
County Fairfax
Zoning 120
Direction East
Rooms
Other Rooms Living Room, Dining Room, Primary Bedroom, Sitting Room, Bedroom 2, Bedroom 3, Bedroom 4, Bedroom 5, Kitchen, Family Room, Bedroom 1, Bedroom 6
Basement Fully Finished, Daylight, Full, Outside Entrance, Side Entrance, Walkout Level, Windows
Main Level Bedrooms 1
Interior
Interior Features Attic, Ceiling Fan(s), Crown Moldings, Entry Level Bedroom, Primary Bath(s), Recessed Lighting
Hot Water Natural Gas
Heating Forced Air
Cooling Central A/C, Ceiling Fan(s)
Flooring Ceramic Tile, Wood
Fireplaces Number 2
Fireplaces Type Fireplace - Glass Doors, Mantel(s), Screen, Wood
Equipment Cooktop, Dishwasher, Disposal, Dryer, Icemaker, Refrigerator, Stainless Steel Appliances, Washer, Water Heater
Furnishings No
Fireplace Y
Window Features Bay/Bow
Appliance Cooktop, Dishwasher, Disposal, Dryer, Icemaker, Refrigerator, Stainless Steel Appliances, Washer, Water Heater
Heat Source Natural Gas
Laundry Main Floor
Exterior
Exterior Feature Deck(s)
Waterfront N
Water Access N
View Trees/Woods, Creek/Stream
Roof Type Architectural Shingle
Accessibility None
Porch Deck(s)
Garage N
Building
Story 3+
Sewer Public Sewer
Water Public
Architectural Style Traditional, Split Level, Other
Level or Stories 3+
Additional Building Above Grade, Below Grade
New Construction N
Schools
Elementary Schools Hollin Meadows
Middle Schools Carl Sandburg
High Schools West Potomac
School District Fairfax County Public Schools
Others
Senior Community No
Tax ID 0934 06 0565
Ownership Fee Simple
SqFt Source Estimated
Horse Property N
Special Listing Condition Standard
Read Less Info
Want to know what your home might be worth? Contact us for a FREE valuation!

Our team is ready to help you sell your home for the highest possible price ASAP

Bought with Bonnie & Courtney Rivkin • Compass

"My job is to find and attract mastery-based agents to the office, protect the culture, and make sure everyone is happy! "






