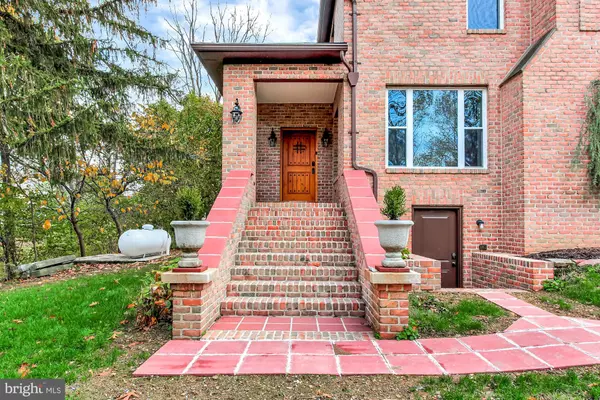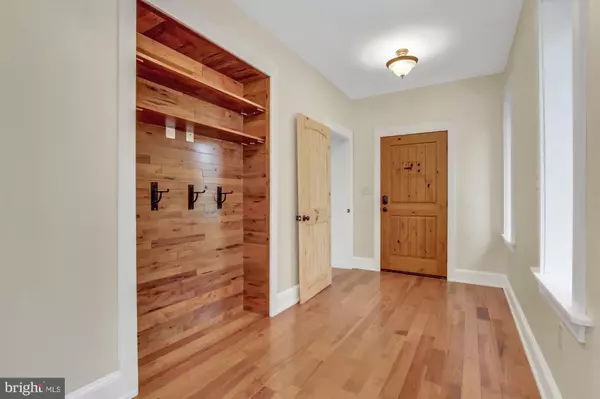$375,000
$375,000
For more information regarding the value of a property, please contact us for a free consultation.
3 Beds
3 Baths
3,648 SqFt
SOLD DATE : 02/14/2020
Key Details
Sold Price $375,000
Property Type Single Family Home
Sub Type Detached
Listing Status Sold
Purchase Type For Sale
Square Footage 3,648 sqft
Price per Sqft $102
Subdivision Fair Hill
MLS Listing ID PACB118928
Sold Date 02/14/20
Style Traditional
Bedrooms 3
Full Baths 2
Half Baths 1
HOA Y/N N
Abv Grd Liv Area 3,648
Originating Board BRIGHT
Year Built 1920
Annual Tax Amount $3,200
Tax Year 2020
Lot Size 2.350 Acres
Acres 2.35
Property Description
Wait until you see this all brick home on 2.35 acres with a detached 3+ car garage! Inside the front door is a fun area for you or your family to hang their backpacks and coats. The family room has Hickory Hardwood floors and solid exposed wood beams in the ceiling. A fireplace makes it cozy and warm! You will love the custom staircase with 7 inch risers. The kitchen is open to the dining area. With Hickory flooring, granite countertops, stainless steel appliances, and access to the rear patio, this home is perfect for private outdoor entertaining! It even has an outdoor sound system! There are two laundry areas, one in the half bath on the 1st floor and one on the 2nd floor. The 2nd floor has hardwood floors too! The Owners Suite is plumbed for a fireplace and has a full bath with high quality laminate flooring. You will also find 2 additional bedrooms and a full main bath. You will love the character of this all brick home. Deep window sills, solid wood doors, on-demand hot water, 3 wells and so much more. The detached 28 x 56 garage has a door at each end. You can park 8 cars or use it as a workshop or for your business. And one of the best surprises is that the property is surrounded by a conservatory, so privacy abounds. A joy to show!
Location
State PA
County Cumberland
Area East Pennsboro Twp (14409)
Zoning RESIDENTIAL
Rooms
Other Rooms Dining Room, Primary Bedroom, Bedroom 2, Bedroom 3, Kitchen, Family Room, Primary Bathroom
Basement Outside Entrance, Partial
Interior
Heating Forced Air, Heat Pump(s)
Cooling Central A/C
Fireplaces Number 1
Equipment Dishwasher, Disposal, Microwave, Oven/Range - Gas, Refrigerator
Fireplace Y
Appliance Dishwasher, Disposal, Microwave, Oven/Range - Gas, Refrigerator
Heat Source Electric, Propane - Owned
Laundry Main Floor, Upper Floor
Exterior
Exterior Feature Patio(s)
Garage Garage Door Opener
Garage Spaces 6.0
Waterfront N
Water Access N
Accessibility None
Porch Patio(s)
Total Parking Spaces 6
Garage Y
Building
Lot Description Backs to Trees, Not In Development
Story 2
Foundation Active Radon Mitigation
Sewer Public Sewer
Water Well
Architectural Style Traditional
Level or Stories 2
Additional Building Above Grade, Below Grade
New Construction N
Schools
Middle Schools East Pennsboro Area
High Schools East Pennsboro Area Shs
School District East Pennsboro Area
Others
Senior Community No
Tax ID 09-15-1291-357
Ownership Fee Simple
SqFt Source Assessor
Acceptable Financing Cash, Conventional, VA, FHA
Listing Terms Cash, Conventional, VA, FHA
Financing Cash,Conventional,VA,FHA
Special Listing Condition Standard
Read Less Info
Want to know what your home might be worth? Contact us for a FREE valuation!

Our team is ready to help you sell your home for the highest possible price ASAP

Bought with Jennifer J White • Howard Hanna Company-Camp Hill

"My job is to find and attract mastery-based agents to the office, protect the culture, and make sure everyone is happy! "






