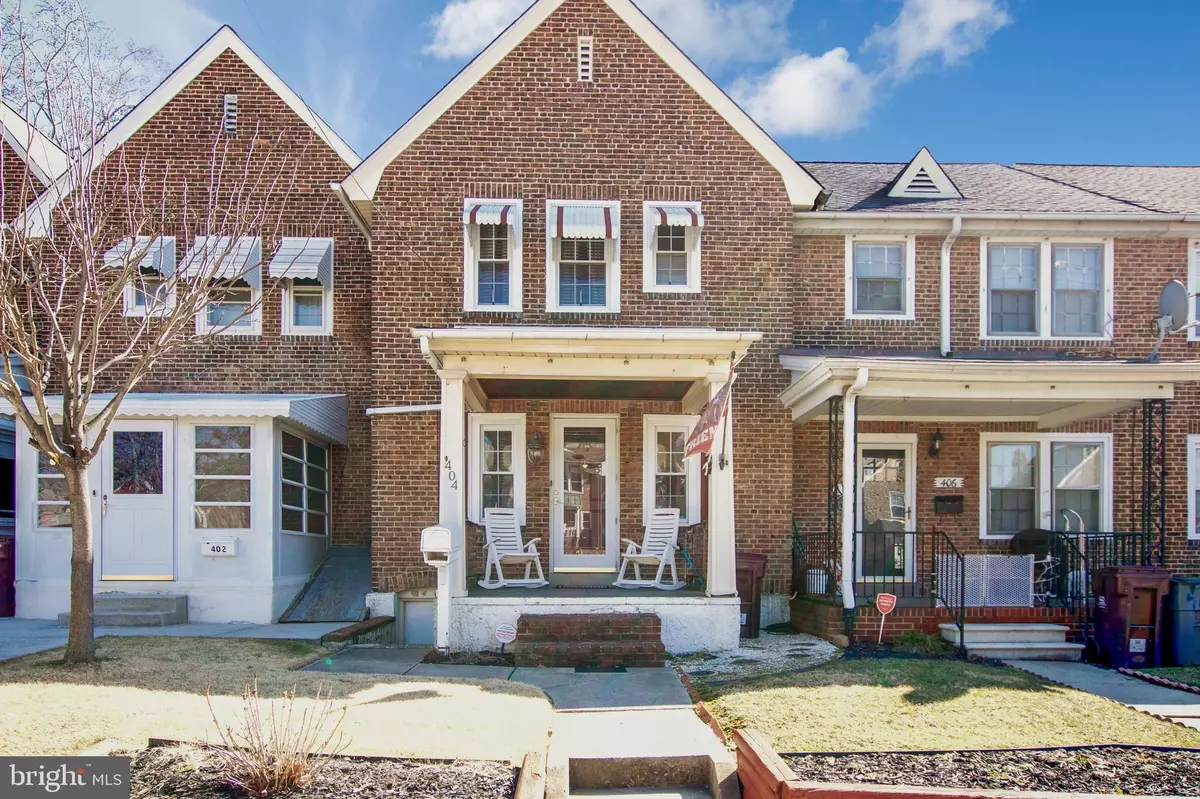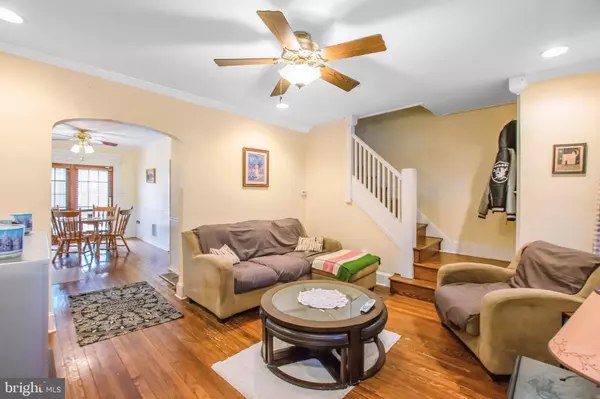$117,000
$117,000
For more information regarding the value of a property, please contact us for a free consultation.
3 Beds
1 Bath
1,125 SqFt
SOLD DATE : 02/13/2020
Key Details
Sold Price $117,000
Property Type Townhouse
Sub Type Interior Row/Townhouse
Listing Status Sold
Purchase Type For Sale
Square Footage 1,125 sqft
Price per Sqft $104
Subdivision Wilm #25
MLS Listing ID DENC416134
Sold Date 02/13/20
Style Colonial
Bedrooms 3
Full Baths 1
HOA Y/N N
Abv Grd Liv Area 1,125
Originating Board BRIGHT
Year Built 1917
Annual Tax Amount $2,081
Tax Year 2018
Lot Size 1,742 Sqft
Acres 0.04
Property Description
Wonderful opportunity to own in the Union Park Gardens neighborhood of Wilmington! This three bedroom, one bathroom home with charming details is ready for its new owner! You are welcomed to the property with low maintenance landscaping and a quaint front porch. Upon entering the home, a large living room with original hardwood flooring, great natural light and crown molding greet you. Entertaining is made easy in the dining room and features beautiful French doors, neutral paint, crown molding and a chair rail. The kitchen is nicely updated to include granite countertops, warm hickory cabinets, recessed lighting, tile flooring and backsplash, stately crown molding and gas cooking. Upstairs, the master bedroom has great natural light, neutral paint and plush carpet. Two additional bedrooms are ideal for an office or guests. A nicely appointed full bathroom is also on this level. The backyard features a large deck, great for the warmer months! The yard is also great for games or a small veggie garden. This property is centrally located to shopping, dining, schools, I-95, parks and Downtown Wilmington. Schedule your tour today! This home has been bank approved for a quick closing!
Location
State DE
County New Castle
Area Wilmington (30906)
Zoning 26R-3
Rooms
Other Rooms Living Room, Dining Room, Primary Bedroom, Bedroom 2, Bedroom 3, Kitchen
Basement Full
Interior
Interior Features Carpet, Crown Moldings, Chair Railings, Dining Area, Floor Plan - Traditional, Window Treatments
Cooling Central A/C
Equipment Dryer, Oven/Range - Gas, Refrigerator, Washer, Water Heater
Fireplace N
Appliance Dryer, Oven/Range - Gas, Refrigerator, Washer, Water Heater
Heat Source Natural Gas
Laundry Basement
Exterior
Waterfront N
Water Access N
Roof Type Pitched,Shingle
Accessibility None
Parking Type On Street
Garage N
Building
Story 2
Sewer Public Sewer
Water Public
Architectural Style Colonial
Level or Stories 2
Additional Building Above Grade, Below Grade
New Construction N
Schools
School District Christina
Others
Senior Community No
Tax ID 26-033.10-300
Ownership Fee Simple
SqFt Source Assessor
Horse Property N
Special Listing Condition Short Sale
Read Less Info
Want to know what your home might be worth? Contact us for a FREE valuation!

Our team is ready to help you sell your home for the highest possible price ASAP

Bought with Robert Harrison • Harrison Properties, Ltd.

"My job is to find and attract mastery-based agents to the office, protect the culture, and make sure everyone is happy! "






