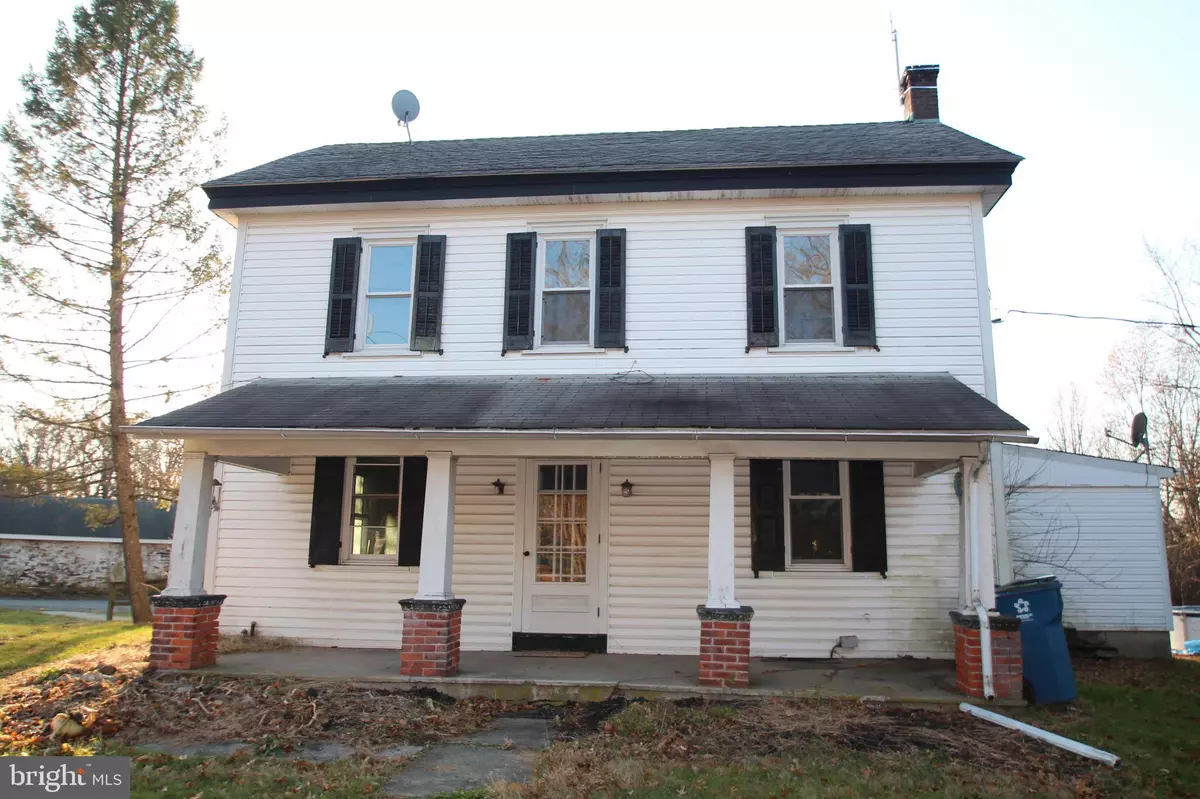$235,000
$235,000
For more information regarding the value of a property, please contact us for a free consultation.
4 Beds
2 Baths
2,076 SqFt
SOLD DATE : 03/23/2020
Key Details
Sold Price $235,000
Property Type Single Family Home
Sub Type Detached
Listing Status Sold
Purchase Type For Sale
Square Footage 2,076 sqft
Price per Sqft $113
Subdivision Highland Terr
MLS Listing ID PABU485092
Sold Date 03/23/20
Style Farmhouse/National Folk
Bedrooms 4
Full Baths 2
HOA Y/N N
Abv Grd Liv Area 2,076
Originating Board BRIGHT
Year Built 1880
Annual Tax Amount $4,773
Tax Year 2020
Lot Size 4.270 Acres
Acres 4.27
Lot Dimensions 0.00 x 0.00
Property Description
Calling all Investors/Contractors! Subdivision Possible. The best of both worlds awaits you with this incredibly unique opportunity to own this 4 bedroom / 2 bath farmhouse dating back to the 1800s on a four (4) + acre parcel in Perkasie! All you need is your vision to put your own personal touch on this historical home with a detached garage! This lovely farmhouse, reminiscent of simpler days, offers generous-sized rooms and 2,076 sq ft! Immediately upon arrival, you will be enchanted by the covered and enclosed porches, the spacious eat-in kitchen, wide window sills, natural lighting, and hardwood floors! You will also be delighted to find a large bedroom and full bath on the main floor. Upstairs, you will find the three (3) additional spacious bedrooms with great closet space and a full bath in the hallway! The history, the views, the acreage, the setting, and proximity to all the amenities Bucks County has to offer for a remarkable price!!! All of this and conveniently located close to shopping, restaurants, theaters, golf courses, Lake Nockamixon, Peace Valley Park, Quakertown, Sellersville, Dublin, and Doylestown as well as hospitals and highways! Make your appointment today to have your chance to transform this "diamond in the rough" into your gem and make your OWN history!!!
Location
State PA
County Bucks
Area East Rockhill Twp (10112)
Zoning RA
Rooms
Other Rooms Bedroom 2, Bedroom 3, Bedroom 4, Kitchen, Family Room, Bedroom 1, Bathroom 1, Bathroom 2
Basement Full
Main Level Bedrooms 1
Interior
Interior Features 2nd Kitchen, Carpet, Ceiling Fan(s), Kitchen - Eat-In, Wood Floors, Tub Shower
Hot Water Oil
Heating Hot Water
Cooling Window Unit(s)
Flooring Hardwood, Tile/Brick
Equipment Dishwasher, Refrigerator, Stove
Fireplace N
Window Features Replacement
Appliance Dishwasher, Refrigerator, Stove
Heat Source Oil
Exterior
Exterior Feature Porch(es)
Garage Additional Storage Area
Garage Spaces 2.0
Utilities Available Cable TV
Waterfront N
Water Access N
Roof Type Architectural Shingle
Accessibility None
Porch Porch(es)
Parking Type Detached Garage
Total Parking Spaces 2
Garage Y
Building
Lot Description Backs to Trees, Level, Rear Yard, Road Frontage
Story 2
Sewer On Site Septic
Water Well, Private
Architectural Style Farmhouse/National Folk
Level or Stories 2
Additional Building Above Grade, Below Grade
New Construction N
Schools
School District Pennridge
Others
Senior Community No
Tax ID 12-011-063-028
Ownership Fee Simple
SqFt Source Assessor
Acceptable Financing Cash, Conventional
Listing Terms Cash, Conventional
Financing Cash,Conventional
Special Listing Condition Standard
Read Less Info
Want to know what your home might be worth? Contact us for a FREE valuation!

Our team is ready to help you sell your home for the highest possible price ASAP

Bought with Susan Hill • Keller Williams Real Estate-Langhorne

"My job is to find and attract mastery-based agents to the office, protect the culture, and make sure everyone is happy! "






