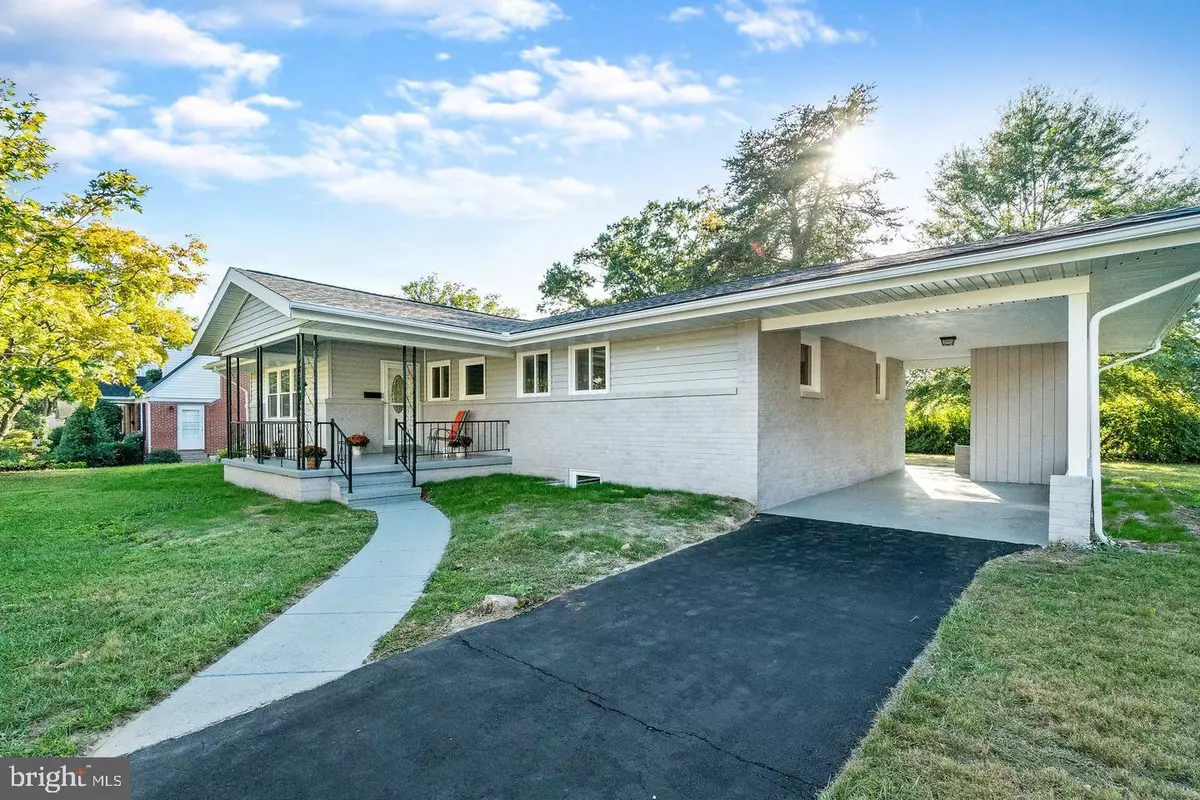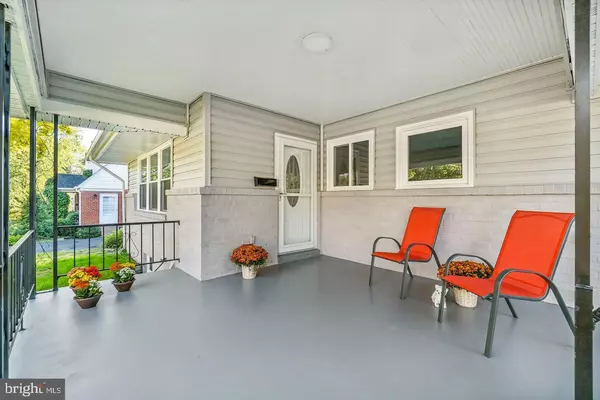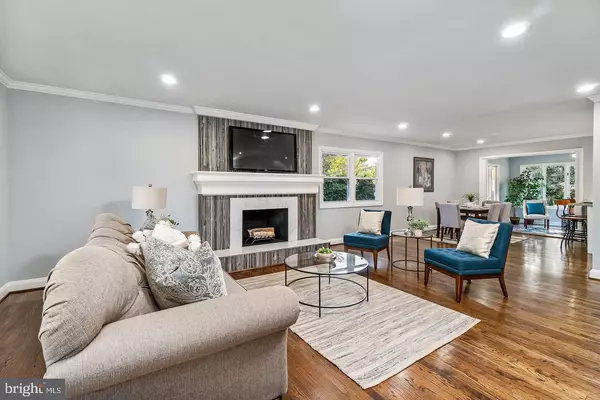$469,900
$469,900
For more information regarding the value of a property, please contact us for a free consultation.
5 Beds
3 Baths
2,482 SqFt
SOLD DATE : 03/26/2020
Key Details
Sold Price $469,900
Property Type Single Family Home
Sub Type Detached
Listing Status Sold
Purchase Type For Sale
Square Footage 2,482 sqft
Price per Sqft $189
Subdivision Northampton
MLS Listing ID MDBC484252
Sold Date 03/26/20
Style Ranch/Rambler
Bedrooms 5
Full Baths 3
HOA Y/N N
Abv Grd Liv Area 1,655
Originating Board BRIGHT
Year Built 1957
Annual Tax Amount $4,326
Tax Year 2019
Lot Size 10,375 Sqft
Acres 0.24
Property Description
Welcome Home! Stunning fully renovated home in the heart of Lutherville Timonium! Features 5 bedrooms, 3 baths, sunroom, open concept, wood burning fireplace, hardwood floors, natural light, recessed lighting. This is a perfect home to entertain! The kitchen has a breakfast bar, loads of soft close cabinets and drawers, granite countertops, custom back splash, stainless appliances, stainless range hood. The master bedroom has two closets and ensuite! The lower level is fully finished and ready to go. Schedule your showing today! This is your next home!
Location
State MD
County Baltimore
Zoning R1
Direction East
Rooms
Other Rooms Family Room, Sun/Florida Room
Basement Fully Finished, Daylight, Partial, Outside Entrance, Windows, Walkout Level, Rear Entrance, Interior Access
Main Level Bedrooms 3
Interior
Interior Features Attic/House Fan, Breakfast Area, Carpet, Combination Dining/Living, Combination Kitchen/Dining, Crown Moldings, Floor Plan - Open, Kitchen - Island, Primary Bath(s), Recessed Lighting, Upgraded Countertops, Walk-in Closet(s), Wood Floors
Hot Water Natural Gas
Heating Central
Cooling Central A/C
Flooring Hardwood, Laminated
Fireplaces Number 1
Fireplaces Type Wood
Equipment Dishwasher, Disposal, Dryer - Electric, Dryer - Front Loading, Energy Efficient Appliances, ENERGY STAR Clothes Washer, ENERGY STAR Dishwasher, ENERGY STAR Refrigerator, Exhaust Fan, Oven - Self Cleaning, Oven/Range - Electric, Range Hood, Stainless Steel Appliances
Furnishings No
Fireplace Y
Window Features Energy Efficient
Appliance Dishwasher, Disposal, Dryer - Electric, Dryer - Front Loading, Energy Efficient Appliances, ENERGY STAR Clothes Washer, ENERGY STAR Dishwasher, ENERGY STAR Refrigerator, Exhaust Fan, Oven - Self Cleaning, Oven/Range - Electric, Range Hood, Stainless Steel Appliances
Heat Source Natural Gas
Laundry Basement
Exterior
Exterior Feature Porch(es)
Garage Spaces 3.0
Utilities Available Above Ground
Waterfront N
Water Access N
Roof Type Architectural Shingle
Accessibility 36\"+ wide Halls, Doors - Swing In
Porch Porch(es)
Parking Type Attached Carport, Driveway, Off Street, On Street
Total Parking Spaces 3
Garage N
Building
Lot Description Front Yard, Rear Yard
Story 2
Foundation Block
Sewer Public Sewer
Water Public
Architectural Style Ranch/Rambler
Level or Stories 2
Additional Building Above Grade, Below Grade
Structure Type Dry Wall
New Construction N
Schools
Elementary Schools Timonium
Middle Schools Ridgely
High Schools Dulaney
School District Baltimore County Public Schools
Others
Pets Allowed Y
Senior Community No
Tax ID 04080813057510
Ownership Fee Simple
SqFt Source Assessor
Security Features Carbon Monoxide Detector(s),Smoke Detector
Acceptable Financing Conventional, FHA, Lease Purchase, VA
Horse Property N
Listing Terms Conventional, FHA, Lease Purchase, VA
Financing Conventional,FHA,Lease Purchase,VA
Special Listing Condition Standard
Pets Description Cats OK, Dogs OK
Read Less Info
Want to know what your home might be worth? Contact us for a FREE valuation!

Our team is ready to help you sell your home for the highest possible price ASAP

Bought with Cheryl A Frederick • Long & Foster Real Estate, Inc.

"My job is to find and attract mastery-based agents to the office, protect the culture, and make sure everyone is happy! "






