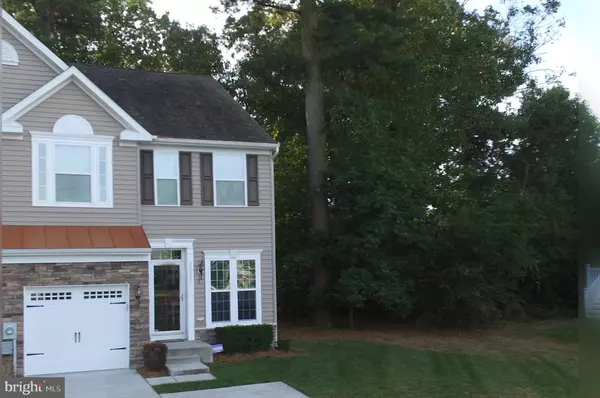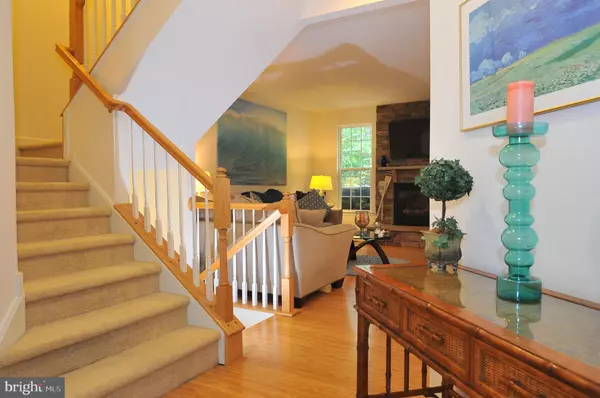$260,000
$279,900
7.1%For more information regarding the value of a property, please contact us for a free consultation.
4 Beds
4 Baths
2,320 SqFt
SOLD DATE : 03/31/2020
Key Details
Sold Price $260,000
Property Type Condo
Sub Type Condo/Co-op
Listing Status Sold
Purchase Type For Sale
Square Footage 2,320 sqft
Price per Sqft $112
Subdivision Whartons Bluff
MLS Listing ID DESU149288
Sold Date 03/31/20
Style Coastal
Bedrooms 4
Full Baths 3
Half Baths 1
Condo Fees $181/mo
HOA Y/N N
Abv Grd Liv Area 1,800
Originating Board BRIGHT
Year Built 2012
Annual Tax Amount $2,599
Tax Year 2019
Lot Dimensions 0.00 x 0.00
Property Description
Welcome to Wharton's Bluff! A Millsboro river side community of beautiful Coastal Style Town Homes. Nestled among the trees and outlined along the Indian River you will be excited to discover nesting eagles and other wild life living along the river. Ramp out your kayak from the the private community dock and look for nature's treasures as you guide your kayak on the river. Enjoy the community seasonal pool that overlooks the river and meet your neighbors. Your private tour of this home begins at the front entry. An open design draws you into this home with endless possibilities for you to design every room just the way you want! The clever technique of making every room your own is proudly displayed by the sellers. Their choice of having a large dining area provides entertaining for many guests. There is a powder room at the entry level too. Continue through to the highlighted feature of the stacked stoned gas fireplace. The fireplace anchors a spacious family room area open to the kitchen. There you will find custom cabinetry with shell accented knobs, stainless appliances, granite counter tops, tile back splash & pantry. This end of group town home has large windows allowing natural sunlight to dance through these rooms! Breakfast dining is either at the bar or served at your everyday dining area complimented by a sun room leading out to the rear deck. Out on the deck you will feel as though you are in a tree house! Amazingly private and offering water views through the trees. This grand tour brings you back inside to the 2nd level where there are 2 sizable guest bedrooms with vaulted ceilings, hall bath and well appointed laundry room. To the rear of this level is the master suite with vaulted ceiling feature, walk in closet and master bath featuring a soaking tub, separate shower and double sink vanity. From here the tour takes you to the lower finished level offering the surprise of a 4th bedroom and entertainment/TV room. A 3rd full bathroom compliments the lower level and the unfinished area of the lower level is used for storage and the home's mechanicals. Additionally, the home includes a 1 car garage with new insulated door and new Lift Master automatic door opener. WOW...place this home on your "must see" list! This home is your new address! If you SEE IT you will BUY IT! Your offer is encouraged and warmly welcomed!
Location
State DE
County Sussex
Area Dagsboro Hundred (31005)
Zoning TN
Rooms
Other Rooms Living Room, Dining Room, Primary Bedroom, Bedroom 2, Bedroom 4, Kitchen, Family Room, Breakfast Room, Bedroom 1, Sun/Florida Room, Laundry, Storage Room, Bathroom 2, Bathroom 3, Primary Bathroom, Half Bath
Basement Full, Fully Finished, Sump Pump, Windows
Interior
Interior Features Breakfast Area, Bar, Ceiling Fan(s), Formal/Separate Dining Room, Combination Kitchen/Living, Kitchen - Eat-In, Kitchen - Table Space, Primary Bath(s), Pantry, Soaking Tub, Stall Shower, Tub Shower, Upgraded Countertops, Walk-in Closet(s), Wood Floors
Hot Water Electric
Heating Central, Heat Pump(s)
Cooling Central A/C
Flooring Bamboo, Carpet, Ceramic Tile
Fireplaces Number 1
Fireplaces Type Gas/Propane, Mantel(s), Stone
Equipment Built-In Microwave, Disposal, Dishwasher, Dryer - Electric, Oven/Range - Electric, Stainless Steel Appliances, Washer, Water Heater
Furnishings No
Fireplace Y
Window Features Screens
Appliance Built-In Microwave, Disposal, Dishwasher, Dryer - Electric, Oven/Range - Electric, Stainless Steel Appliances, Washer, Water Heater
Heat Source Electric
Laundry Upper Floor
Exterior
Exterior Feature Deck(s)
Garage Garage Door Opener
Garage Spaces 1.0
Utilities Available Cable TV, Propane
Waterfront N
Water Access Y
Water Access Desc Canoe/Kayak,Private Access
View River, Trees/Woods
Roof Type Asphalt
Street Surface Black Top
Accessibility None
Porch Deck(s)
Parking Type Driveway, Parking Lot, Attached Garage
Attached Garage 1
Total Parking Spaces 1
Garage Y
Building
Lot Description Corner, Backs to Trees, Stream/Creek, Trees/Wooded
Story 2
Foundation Permanent
Sewer Public Sewer
Water Public
Architectural Style Coastal
Level or Stories 2
Additional Building Above Grade, Below Grade
Structure Type 9'+ Ceilings,Cathedral Ceilings,Dry Wall
New Construction N
Schools
Elementary Schools East Millsboro
Middle Schools Millsboro
High Schools Indian River
School District Indian River
Others
Pets Allowed Y
HOA Fee Include Lawn Maintenance,Management,Pool(s),Pier/Dock Maintenance,Snow Removal
Senior Community No
Tax ID 133-17.00-16.02-8A
Ownership Fee Simple
SqFt Source Assessor
Acceptable Financing Cash, Conventional
Horse Property N
Listing Terms Cash, Conventional
Financing Cash,Conventional
Special Listing Condition Standard
Pets Description Cats OK, Dogs OK
Read Less Info
Want to know what your home might be worth? Contact us for a FREE valuation!

Our team is ready to help you sell your home for the highest possible price ASAP

Bought with Timothy G Brennan • Long & Foster Real Estate, Inc.

"My job is to find and attract mastery-based agents to the office, protect the culture, and make sure everyone is happy! "






