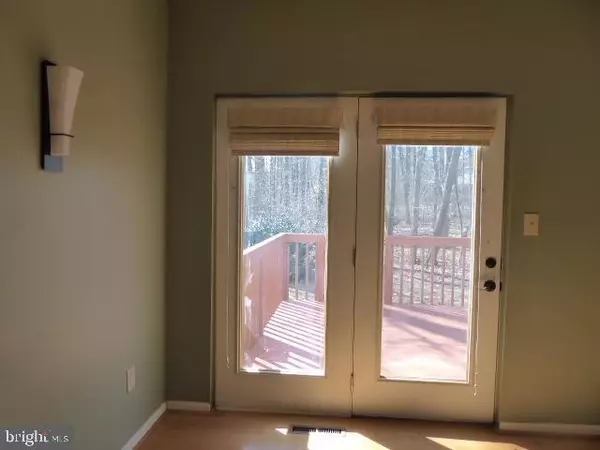$225,000
$222,900
0.9%For more information regarding the value of a property, please contact us for a free consultation.
3 Beds
3 Baths
1,650 SqFt
SOLD DATE : 04/10/2020
Key Details
Sold Price $225,000
Property Type Townhouse
Sub Type End of Row/Townhouse
Listing Status Sold
Purchase Type For Sale
Square Footage 1,650 sqft
Price per Sqft $136
Subdivision Village Of Becks Pond
MLS Listing ID DENC496568
Sold Date 04/10/20
Style Colonial
Bedrooms 3
Full Baths 2
Half Baths 1
HOA Fees $13/ann
HOA Y/N Y
Abv Grd Liv Area 1,650
Originating Board BRIGHT
Year Built 1993
Annual Tax Amount $1,977
Tax Year 2019
Lot Size 5,227 Sqft
Acres 0.12
Lot Dimensions 40x131.50
Property Description
Privacy abounds in this AWESOME end unit townhouse that backs, sides and fronts to wooded areas! The main level boasts gorgeous maple hardwood flooring in the living room and foyer entry. There is brand new carpet in the dining room plus a new laminate flooring in the kitchen (which extends into the MAIN level laundry room). The kitchen has a brand new stainless steel refrigerator and a newer built in stainless steel microwave. The kitchen also features a breakfast nook with two bar stools that are included with the purchase of this home. Going up the turned staircases, there are three SPACIOUS bedrooms, one with brand new carpeting. The master bedroom offers a DOUBLE door entry, vaulted ceilings, walk in closet and a four piece bath with shower stall and a relaxing jetted tub. The unfinished basement has high ceilings and is ready for the new owner to finish it to gain even more living space. The polybutylene plumbing has been converted to PVC on the first level and in the basement area. EFFICIENT, natural gas heat is an added bonus! All appliances are included. Seller is offering a 2-10 HOME OWNER WARRANTY for your added peace of mind. Great location with easy access to all major highways, medical appointments and shopping. Come see this home today!
Location
State DE
County New Castle
Area Newark/Glasgow (30905)
Zoning NCTH
Rooms
Other Rooms Living Room, Dining Room, Primary Bedroom, Bedroom 2, Bedroom 3, Kitchen, Laundry, Other
Basement Full
Interior
Interior Features Breakfast Area, Ceiling Fan(s), Primary Bath(s), Pantry, Stall Shower, Tub Shower, Walk-in Closet(s), Window Treatments, Wood Floors
Hot Water Electric
Heating Forced Air
Cooling Central A/C
Flooring Carpet, Hardwood
Equipment Built-In Microwave, Dishwasher, Disposal, Dryer, Oven/Range - Electric, Refrigerator, Washer, Water Heater
Appliance Built-In Microwave, Dishwasher, Disposal, Dryer, Oven/Range - Electric, Refrigerator, Washer, Water Heater
Heat Source Natural Gas
Laundry Main Floor
Exterior
Garage Garage - Front Entry
Garage Spaces 1.0
Waterfront N
Water Access Y
View Trees/Woods
Roof Type Shingle
Accessibility None
Parking Type Attached Garage, Driveway
Attached Garage 1
Total Parking Spaces 1
Garage Y
Building
Lot Description Backs to Trees, Partly Wooded, Pond, Rear Yard, SideYard(s)
Story 2
Sewer Public Septic
Water Public
Architectural Style Colonial
Level or Stories 2
Additional Building Above Grade, Below Grade
New Construction N
Schools
School District Christina
Others
Senior Community No
Tax ID 11-019.30-114
Ownership Fee Simple
SqFt Source Assessor
Acceptable Financing Conventional, FHA, VA
Horse Property N
Listing Terms Conventional, FHA, VA
Financing Conventional,FHA,VA
Special Listing Condition Standard
Read Less Info
Want to know what your home might be worth? Contact us for a FREE valuation!

Our team is ready to help you sell your home for the highest possible price ASAP

Bought with Carol M Quattrociocchi • Long & Foster Real Estate, Inc.

"My job is to find and attract mastery-based agents to the office, protect the culture, and make sure everyone is happy! "






