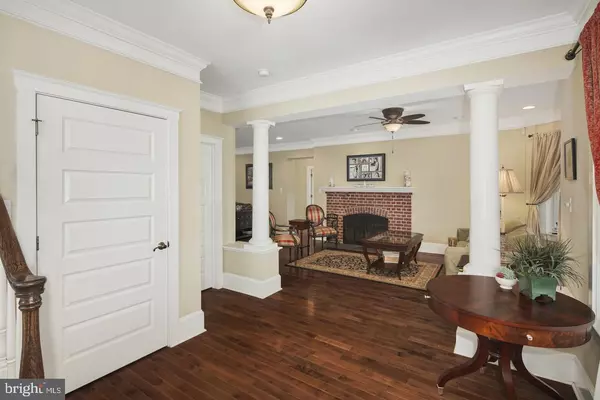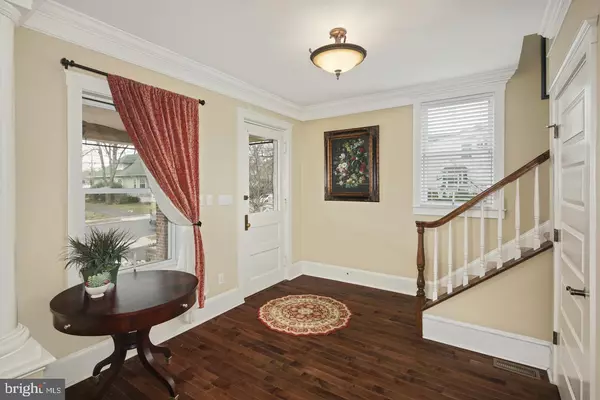$605,000
$599,900
0.9%For more information regarding the value of a property, please contact us for a free consultation.
6 Beds
5 Baths
6,063 SqFt
SOLD DATE : 05/01/2020
Key Details
Sold Price $605,000
Property Type Single Family Home
Sub Type Detached
Listing Status Sold
Purchase Type For Sale
Square Footage 6,063 sqft
Price per Sqft $99
Subdivision Newton Lake
MLS Listing ID NJCD387590
Sold Date 05/01/20
Style Colonial
Bedrooms 6
Full Baths 5
HOA Y/N N
Abv Grd Liv Area 4,323
Originating Board BRIGHT
Year Built 1910
Annual Tax Amount $13,762
Tax Year 2019
Lot Size 0.362 Acres
Acres 0.36
Lot Dimensions 105.00 x 150.00
Property Description
A Dream Come True! This gorgeous home has been updated and upgraded over the past 5 years and offers views of Newton Lake from the entire South Side of the house windows. Beautiful Brick Front with lovely open front covered Porch, enter to the Foyer which leads to the Formal Living Room with Wood-burning Fireplace, Open Kitchen with large center island, newer stainless steel appliances, Granite Counter tops, wine refrigerator and overlooks the Dining room and Family Room with French Doors to Trex Deck across the entire back of house. The back hallway/mudroom with built-in cubbies leads to a 3 Car Garage with double doors that open to the rear yard. The back staircase takes you to the finished room above the Garages featuring a Guest Suite, Game Room or Gym and a Full Bathroom. The Main House 2nd Floor has a cozy sitting area at the top of stairs, Master Suite with 2 Large Walk-in Closets, a lovely Master Bath with large tiled shower, a soaking tub, double vanity and great views of the Lake!2 additional Bedrooms and a full bath, a large Laundry Room with Built in Cabinets. The 3rd Floor hosts a Large Sitting Room with Sofa Bed and Love Seat which is included, 2 nice size Bedrooms which share the new beautifully remodeled tiled Bathroom. Full Basement which was completely Professionally Waterproofed with French Drain and Sump Pumps. Recreation Room, Pool Table Room and walk out to rear yard. Lots of storage and 2 Brand New Heaters being installed by Hutchinson Plumbing and Heating next week. You don't want to miss this unique and truly charming home! Floor Plans are attached.
Location
State NJ
County Camden
Area Collingswood Boro (20412)
Zoning RESIDENTIAL
Rooms
Other Rooms Living Room, Dining Room, Primary Bedroom, Bedroom 2, Bedroom 3, Bedroom 4, Bedroom 5, Kitchen, Game Room, Family Room, Den, Foyer, In-Law/auPair/Suite, Laundry, Mud Room, Recreation Room, Storage Room, Utility Room, Workshop, Bonus Room
Basement Full, Fully Finished, Outside Entrance, Interior Access, Walkout Stairs
Interior
Interior Features Carpet, Ceiling Fan(s), Chair Railings, Dining Area, Family Room Off Kitchen, Floor Plan - Open, Kitchen - Island, Kitchen - Gourmet, Primary Bath(s), Pantry, Recessed Lighting, Soaking Tub, Sprinkler System, Stall Shower, Tub Shower, Walk-in Closet(s), Water Treat System, WhirlPool/HotTub, Wood Floors
Heating Forced Air
Cooling Ceiling Fan(s), Central A/C
Flooring Hardwood, Carpet, Ceramic Tile
Fireplaces Number 1
Equipment Built-In Microwave, Built-In Range, Dishwasher, Dryer, Refrigerator, Stainless Steel Appliances, Washer, Water Heater
Fireplace Y
Appliance Built-In Microwave, Built-In Range, Dishwasher, Dryer, Refrigerator, Stainless Steel Appliances, Washer, Water Heater
Heat Source Natural Gas
Laundry Upper Floor
Exterior
Exterior Feature Patio(s), Porch(es), Deck(s)
Garage Built In, Garage - Front Entry, Garage Door Opener, Inside Access
Garage Spaces 3.0
Waterfront N
Water Access N
Accessibility None
Porch Patio(s), Porch(es), Deck(s)
Attached Garage 3
Total Parking Spaces 3
Garage Y
Building
Story 3+
Sewer Public Sewer
Water Public
Architectural Style Colonial
Level or Stories 3+
Additional Building Above Grade, Below Grade
New Construction N
Schools
Middle Schools Collingswood M.S.
High Schools Collingswood Senior H.S.
School District Collingswood Borough Public Schools
Others
Senior Community No
Tax ID 12-00186 01-00013 01
Ownership Fee Simple
SqFt Source Assessor
Special Listing Condition Standard
Read Less Info
Want to know what your home might be worth? Contact us for a FREE valuation!

Our team is ready to help you sell your home for the highest possible price ASAP

Bought with Meghan Klauder • RE/MAX One Realty

"My job is to find and attract mastery-based agents to the office, protect the culture, and make sure everyone is happy! "






