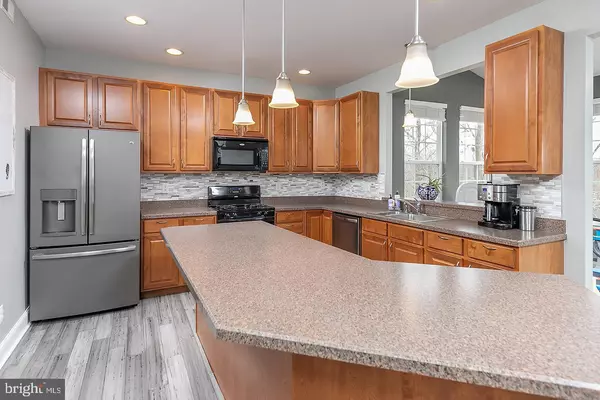$360,000
$375,000
4.0%For more information regarding the value of a property, please contact us for a free consultation.
4 Beds
3 Baths
2,804 SqFt
SOLD DATE : 06/12/2020
Key Details
Sold Price $360,000
Property Type Single Family Home
Sub Type Detached
Listing Status Sold
Purchase Type For Sale
Square Footage 2,804 sqft
Price per Sqft $128
Subdivision Chestnut Hl At Swede
MLS Listing ID NJGL255966
Sold Date 06/12/20
Style Colonial
Bedrooms 4
Full Baths 2
Half Baths 1
HOA Y/N N
Abv Grd Liv Area 2,804
Originating Board BRIGHT
Year Built 2007
Annual Tax Amount $11,932
Tax Year 2019
Lot Dimensions 60.00 x 307.00
Property Description
Check out this STUNNING beauty that features an open concept floor plan! Tucked into a private cul-de-sac that is within walking distance to the quaint downtown and soccer fields! Imagine the convenience of walking to dining, shopping and plenty of wonderful community events! From the curb, this home stands out with plenty of appeal, accented with bay window and professional landscaping. The yard is AMAZING as it backs to trees and a scenic creek and it's plenty large enough for a good game of soccer. ( Playset is included.) Upon entering you'll be greeted with all new Bamboo hardwood flooring that flows throughout! The living and dining rooms are open to each other and are graced with architectural columns and crown moldings making it the perfect space for all your special occasions. The bright and cheery kitchen features an oversized center island with pendulum lighting, recessed lighting, new appliance package ( stainless refrigerator included) tile backsplash and a fabulous VAULTED breakfast room ( large enough for your farm house table) The VAULTED family room is so spacious and includes a stacked stone gas fireplace, two- story windows, ceiling fan, recessed lighting, and a convenient back staircase! The first floor is finished off with a nice laundry room with window and a half bath. The Master bedroom is dreamy with vaulted ceiling, large walk- in closet, ceiling fan and a quaint reading nook. The en-suite includes a relaxing spa- like tub, a large stall shower, recessed lighting and a double bowl vanity. The 2nd floor features all- new neutral carpeting and fresh paints! You'll love the FULL WALKOUT basement that features plenty of nice natural daylight to provide additional game space and or storage. Serviced by Kingsway High School. Don't delay this one won't last!
Location
State NJ
County Gloucester
Area Swedesboro Boro (20817)
Zoning RESIDENTIAL
Rooms
Other Rooms Living Room, Dining Room, Primary Bedroom, Bedroom 2, Bedroom 3, Bedroom 4, Kitchen, Family Room, Laundry, Other, Primary Bathroom
Basement Daylight, Full, Walkout Level
Interior
Interior Features Breakfast Area, Carpet, Ceiling Fan(s), Chair Railings, Combination Dining/Living, Crown Moldings, Double/Dual Staircase, Family Room Off Kitchen, Floor Plan - Open, Formal/Separate Dining Room, Kitchen - Eat-In, Kitchen - Island, Kitchen - Table Space, Primary Bath(s), Pantry, Recessed Lighting, Stall Shower, Walk-in Closet(s)
Heating Forced Air
Cooling Central A/C
Fireplaces Type Gas/Propane
Equipment Built-In Microwave, Dishwasher, Disposal, Exhaust Fan, Oven - Single, Refrigerator
Fireplace Y
Window Features Bay/Bow,Palladian,Screens,Sliding
Appliance Built-In Microwave, Dishwasher, Disposal, Exhaust Fan, Oven - Single, Refrigerator
Heat Source Natural Gas
Exterior
Garage Garage - Front Entry
Garage Spaces 2.0
Waterfront N
Water Access N
View Creek/Stream
Accessibility None
Parking Type Attached Garage, Driveway, On Street
Attached Garage 2
Total Parking Spaces 2
Garage Y
Building
Lot Description Front Yard, Partly Wooded, Rear Yard, Backs to Trees
Story 2
Sewer Public Sewer
Water Public
Architectural Style Colonial
Level or Stories 2
Additional Building Above Grade, Below Grade
New Construction N
Schools
Middle Schools Kingsway Regional M.S.
High Schools Kingsway Regional H.S.
School District Kingsway Regional High
Others
Senior Community No
Tax ID 17-00048-00026 09
Ownership Fee Simple
SqFt Source Estimated
Acceptable Financing FHA, Cash, Conventional
Listing Terms FHA, Cash, Conventional
Financing FHA,Cash,Conventional
Special Listing Condition Standard
Read Less Info
Want to know what your home might be worth? Contact us for a FREE valuation!

Our team is ready to help you sell your home for the highest possible price ASAP

Bought with Michele Kovalchek • BHHS Fox & Roach - Haddonfield

"My job is to find and attract mastery-based agents to the office, protect the culture, and make sure everyone is happy! "






