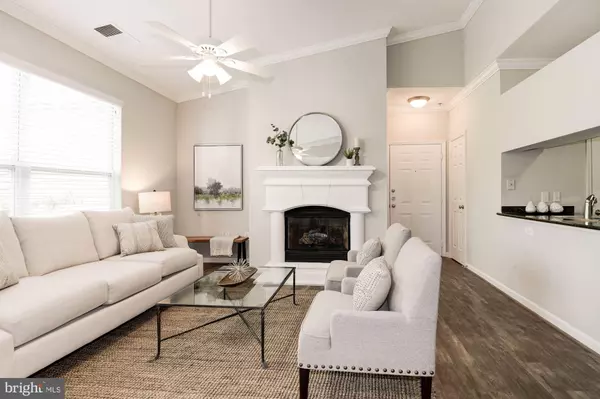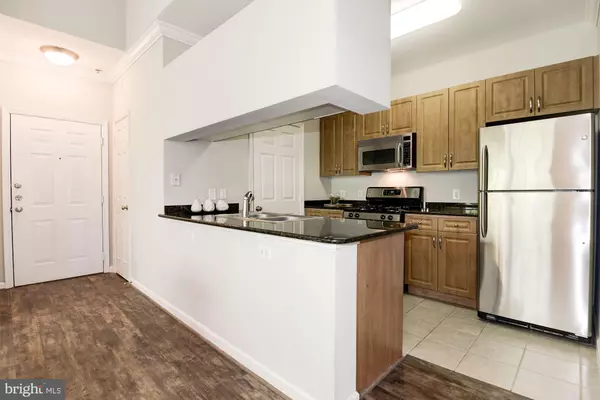$260,000
$260,000
For more information regarding the value of a property, please contact us for a free consultation.
1 Bed
1 Bath
797 SqFt
SOLD DATE : 06/16/2020
Key Details
Sold Price $260,000
Property Type Condo
Sub Type Condo/Co-op
Listing Status Sold
Purchase Type For Sale
Square Footage 797 sqft
Price per Sqft $326
Subdivision Legato Corner
MLS Listing ID VAFX1126670
Sold Date 06/16/20
Style Traditional
Bedrooms 1
Full Baths 1
Condo Fees $290/mo
HOA Y/N N
Abv Grd Liv Area 797
Originating Board BRIGHT
Year Built 2005
Annual Tax Amount $2,660
Tax Year 2020
Property Description
PENTHOUSE! Gated neighborhood! Top floor - backs to wooded common space = quiet privacy amid the hustle and bustle of life "outside" - LOVELY! New LVT (luxury vinyl tile) in main living area and new carpet in master bedroom and walk-in closet. Freshly painted throughout. Gas fireplace with beautiful mantle. Large balcony. Stainless Steel appliances and open floor plan make this your perfect "live and work" at home opportunity! Oversized laundry room off kitchen with extra storage space. Master bedroom area is a sanctuary with unexpectedly large walk-in closet and perfect built-in work space! Close to everything! Excellent proximity to major highways, Wegmans, Whole Foods and is just minutes from I66, Lee Highway and Route 50. Close to Costco, & highly rated Restaurants! Farifax Corner is within walking distance. The Legato Corner neighborhood has outdoor pool, exercise room and party/community room! TWO parking spaces convey with unit! WELCOME HOME!
Location
State VA
County Fairfax
Zoning 312
Rooms
Main Level Bedrooms 1
Interior
Interior Features Ceiling Fan(s), Dining Area, Family Room Off Kitchen, Floor Plan - Open, Floor Plan - Traditional, Kitchen - Galley
Hot Water Natural Gas
Heating Heat Pump(s)
Cooling Central A/C
Equipment Built-In Microwave, Dishwasher, Disposal, Exhaust Fan, Icemaker, Refrigerator, Stove
Appliance Built-In Microwave, Dishwasher, Disposal, Exhaust Fan, Icemaker, Refrigerator, Stove
Heat Source Electric
Exterior
Garage Spaces 2.0
Parking On Site 2
Amenities Available Recreational Center, Pool - Outdoor, Party Room, Gated Community, Exercise Room, Common Grounds
Waterfront N
Water Access N
Accessibility None
Parking Type Parking Lot
Total Parking Spaces 2
Garage N
Building
Story 1
Unit Features Garden 1 - 4 Floors
Sewer Public Sewer
Water Public
Architectural Style Traditional
Level or Stories 1
Additional Building Above Grade, Below Grade
New Construction N
Schools
School District Fairfax County Public Schools
Others
HOA Fee Include Ext Bldg Maint,Trash,Road Maintenance,Reserve Funds,Common Area Maintenance,Water
Senior Community No
Tax ID 0561 23 0112
Ownership Condominium
Special Listing Condition Standard
Read Less Info
Want to know what your home might be worth? Contact us for a FREE valuation!

Our team is ready to help you sell your home for the highest possible price ASAP

Bought with Jon P Blankenship • Pearson Smith Realty, LLC

"My job is to find and attract mastery-based agents to the office, protect the culture, and make sure everyone is happy! "






