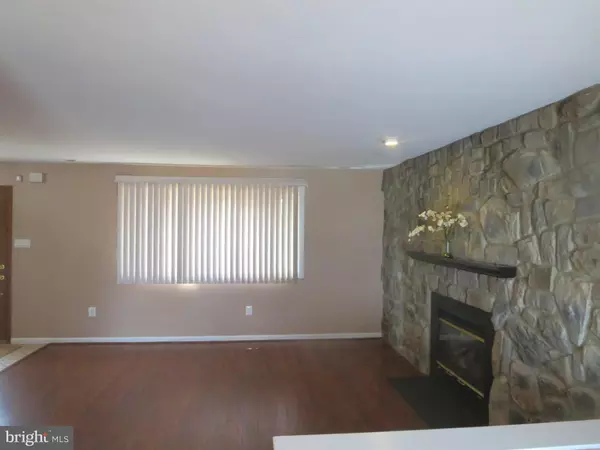$284,700
$284,700
For more information regarding the value of a property, please contact us for a free consultation.
4 Beds
3 Baths
1,392 SqFt
SOLD DATE : 06/12/2020
Key Details
Sold Price $284,700
Property Type Single Family Home
Sub Type Detached
Listing Status Sold
Purchase Type For Sale
Square Footage 1,392 sqft
Price per Sqft $204
Subdivision Newport Village
MLS Listing ID PABU491014
Sold Date 06/12/20
Style Colonial
Bedrooms 4
Full Baths 2
Half Baths 1
HOA Y/N N
Abv Grd Liv Area 1,392
Originating Board BRIGHT
Year Built 1991
Annual Tax Amount $6,459
Tax Year 2020
Lot Size 5,000 Sqft
Acres 0.11
Lot Dimensions 50.00 x 100.00
Property Description
PRICED TO SELL! This recently updated dream 4 bedroom 2.5 bath colonial is the dream home you've been waiting for! Upon entering, your eyes will be drawn to the floor to ceiling stone wall with Fireplace insert, laminated wood flooring and large bay window for lots of natural sunlight. The adjacent dining area features laminate wood floors, ceiling fan and sliding glass door to rear patio. The kitchen is a cook's dream, and will impress with its recessed lighting, spacious walk-in pantry, lots of 38" chestnut brown wood cabinets with crown molding and self closing drawers, ceramic tile backsplash, stainless appliance package, including a large luxe French door refrigerator, 5 burner glass cooktop stove, built in microwave & dishwasher, and seating for eating your meals at large eat-up granite countertop with drop in stainless sink, disposal and pull out faucet with pendulum lighting and a convenient pass thru to living room. Laundry room off of kitchen with ceramic flooring, wood cabinets for storage, door to additional storage room that used to be part of the garage, and exterior rear door. Half bath off of living room features laminate wood floors, Kohler toilet, espresso wood vanity with cultured granite top and wall medicine cabinet. Garage has been converted to additional living space, which can be utilized as the main floor (fourth) bedroom and features laminate flooring, double closet, ceiling fan and pull down stairs for attic storage. Second story has spacious main bedroom with vaulted ceiling, two large closets and new wall to wall carpeting, a remodeled full bath with tub with ceramic tile, and wood vanity with cultured granite top and newer Kohler toilet with above medicine cabinet. The two additional upper bedrooms feature new wall to wall carpet and ceiling fan, one with pull down attic for extra storage. The full hall bath has newer tub with wall surround, American Standard toilet, wood/Formica vanity with built in mirrored medicine cabinet. Exterior features maintenance free vinyl siding with red window shutters, replaced 3 dimensional roof, 4-car parking, fenced in rear yard with above ground pool (as-is condition) with step up wood deck, storage shed with maintenance free vinyl siding, large cement patio, perfect for those summer barbques and replaced fiberglass wood door with oval lead glass insert. Extras include 200amp electrical circuit breaker, central air, and fresh paint throughout. FHA/VA qualified, making for an affordable down payment. Close to major highways and bridges. For today's market, this is a lot of home for the price! Available for quick settlement-be in by Spring! Just pull up the moving truck and unpack!
Location
State PA
County Bucks
Area Bristol Twp (10105)
Zoning R3
Rooms
Other Rooms Bedroom 4
Main Level Bedrooms 1
Interior
Interior Features Carpet, Ceiling Fan(s), Combination Dining/Living, Dining Area, Entry Level Bedroom, Kitchen - Eat-In, Pantry, Recessed Lighting, Tub Shower, Window Treatments
Hot Water Electric
Heating Heat Pump - Electric BackUp
Cooling Central A/C
Flooring Ceramic Tile, Laminated, Carpet
Fireplaces Number 1
Fireplaces Type Stone, Gas/Propane
Equipment Dishwasher, Disposal, Microwave, Oven - Self Cleaning, Refrigerator, Stainless Steel Appliances
Fireplace Y
Window Features Bay/Bow
Appliance Dishwasher, Disposal, Microwave, Oven - Self Cleaning, Refrigerator, Stainless Steel Appliances
Heat Source Electric
Laundry Main Floor
Exterior
Exterior Feature Patio(s)
Fence Rear
Pool Above Ground
Waterfront N
Water Access N
Roof Type Architectural Shingle
Accessibility None
Porch Patio(s)
Garage N
Building
Lot Description Front Yard, Rear Yard, SideYard(s)
Story 2
Sewer Public Sewer
Water Public
Architectural Style Colonial
Level or Stories 2
Additional Building Above Grade, Below Grade
Structure Type Dry Wall,Vaulted Ceilings
New Construction N
Schools
School District Bristol Township
Others
Senior Community No
Tax ID 05-022-701
Ownership Fee Simple
SqFt Source Assessor
Acceptable Financing Cash, Conventional, FHA, VA
Listing Terms Cash, Conventional, FHA, VA
Financing Cash,Conventional,FHA,VA
Special Listing Condition Standard
Read Less Info
Want to know what your home might be worth? Contact us for a FREE valuation!

Our team is ready to help you sell your home for the highest possible price ASAP

Bought with Lee M Abrams • Higgins & Welch Real Estate, Inc.

"My job is to find and attract mastery-based agents to the office, protect the culture, and make sure everyone is happy! "






