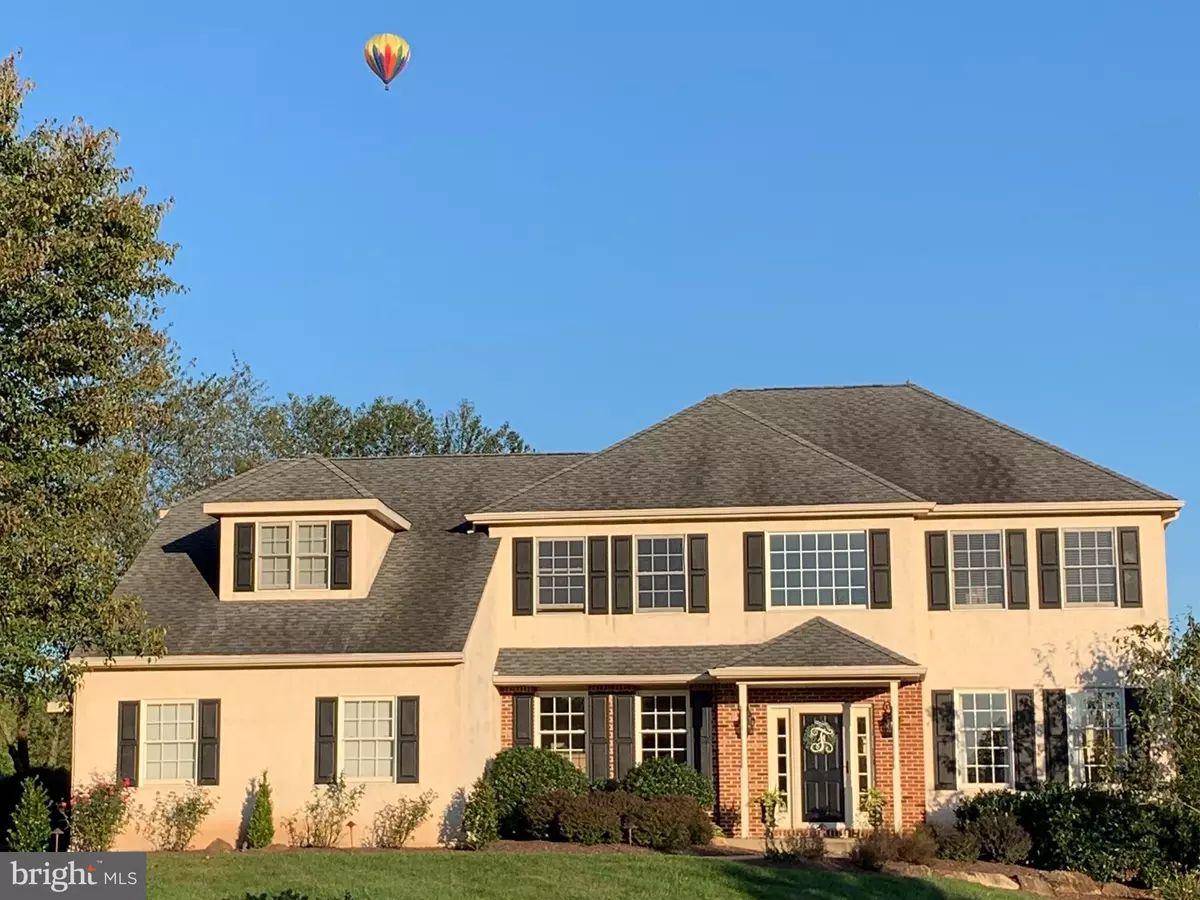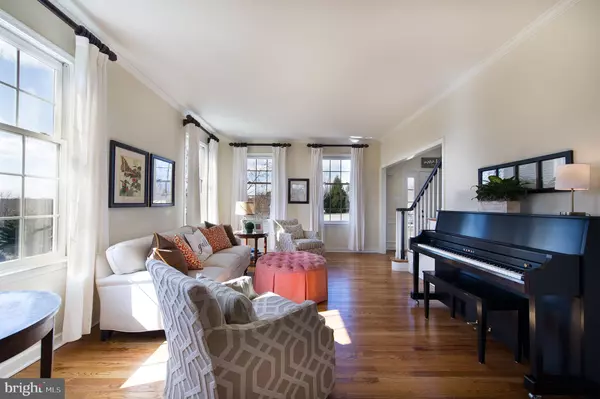$600,000
$620,000
3.2%For more information regarding the value of a property, please contact us for a free consultation.
4 Beds
3 Baths
3,352 SqFt
SOLD DATE : 07/02/2020
Key Details
Sold Price $600,000
Property Type Single Family Home
Sub Type Detached
Listing Status Sold
Purchase Type For Sale
Square Footage 3,352 sqft
Price per Sqft $178
Subdivision Twin Pines
MLS Listing ID PACT502342
Sold Date 07/02/20
Style French,Colonial
Bedrooms 4
Full Baths 2
Half Baths 1
HOA Y/N N
Abv Grd Liv Area 3,352
Originating Board BRIGHT
Year Built 1996
Annual Tax Amount $9,173
Tax Year 2019
Lot Size 1.000 Acres
Acres 1.0
Lot Dimensions 0.00 x 0.00
Property Description
Situated at the top of a cul-de-sac, this lovingly maintained French colonial offers a resort-like outdoor living experience with in-ground pool, stone fire pit, elegant plantings, attractive landscape lighting, and vast deck. Once inside a welcoming two-story foyer, you'll find a traditional center hall floor plan with gleaming hardwood floors, a warm paint palette, nine foot 1st floor ceilings, wainscotting details, and numerous updates. The main bedroom suite with tray ceiling, large sitting room, whirlpool bath, and copious storage highlighted by the custom designed walk-in closet is a lovely retreat after a long day. Amenities such as the granite island kitchen, family room gas fireplace, walk-out finished basement with rec room and exercise areas, remodeled hall bath, new HVAC, and sunset views make this home worthy of lifetime enjoyment. You ll be mere minutes to dining, shopping, the PA turnpike, and nestled just around the corner from the natural beauty of Marsh Creek State Park. Possession available June 22, 2020, or later. Virtual showings ONLY at this time due to regional COVID-19 concerns...contact your agent or listing broker for details.
Location
State PA
County Chester
Area Upper Uwchlan Twp (10332)
Zoning R2
Direction Northwest
Rooms
Other Rooms Living Room, Dining Room, Primary Bedroom, Sitting Room, Bedroom 2, Bedroom 3, Bedroom 4, Kitchen, Family Room, Foyer, Breakfast Room, Exercise Room, Laundry, Office, Recreation Room, Primary Bathroom, Half Bath
Basement Full, English, Walkout Level, Partially Finished
Interior
Hot Water Natural Gas
Heating Forced Air
Cooling Central A/C
Flooring Hardwood, Carpet, Ceramic Tile
Fireplaces Number 1
Heat Source Natural Gas
Exterior
Garage Garage - Side Entry
Garage Spaces 3.0
Pool In Ground
Waterfront N
Water Access N
Roof Type Shingle
Accessibility None
Attached Garage 3
Total Parking Spaces 3
Garage Y
Building
Lot Description Cul-de-sac, Private
Story 2
Sewer On Site Septic
Water Public
Architectural Style French, Colonial
Level or Stories 2
Additional Building Above Grade, Below Grade
New Construction N
Schools
School District Downingtown Area
Others
Pets Allowed N
Senior Community No
Tax ID 32-03 -0075.1800
Ownership Fee Simple
SqFt Source Assessor
Special Listing Condition Standard
Read Less Info
Want to know what your home might be worth? Contact us for a FREE valuation!

Our team is ready to help you sell your home for the highest possible price ASAP

Bought with Anthony Dahm • EXP Realty, LLC

"My job is to find and attract mastery-based agents to the office, protect the culture, and make sure everyone is happy! "






