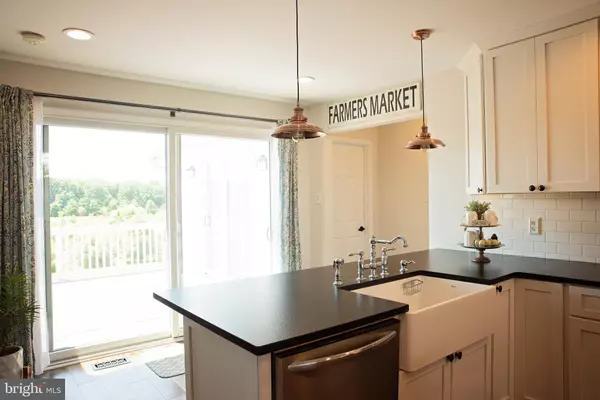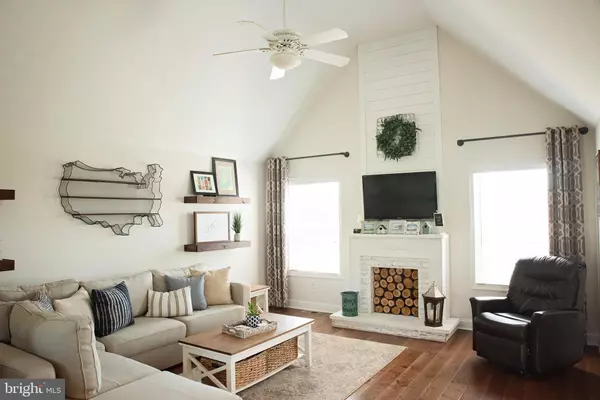$340,000
$335,000
1.5%For more information regarding the value of a property, please contact us for a free consultation.
3 Beds
3 Baths
2,071 SqFt
SOLD DATE : 07/22/2020
Key Details
Sold Price $340,000
Property Type Single Family Home
Sub Type Detached
Listing Status Sold
Purchase Type For Sale
Square Footage 2,071 sqft
Price per Sqft $164
Subdivision Venaringham G P
MLS Listing ID MDKE116618
Sold Date 07/22/20
Style Raised Ranch/Rambler
Bedrooms 3
Full Baths 3
HOA Y/N N
Abv Grd Liv Area 1,617
Originating Board BRIGHT
Year Built 2000
Annual Tax Amount $2,638
Tax Year 2019
Lot Size 0.836 Acres
Acres 0.84
Property Description
Experience private country bliss and peaceful evening walks down to the Chester River with this beautiful home on Preston Lane. Located in a quaint 8 home subdivision, it is nestled just off the Chester River on a long private lane in the middle of a preserved 300 acre farm. The home is an updated 3 bedroom , 3 full bath raised ranch with a full 9'ceilings , walk out basement that sits on a high lot with expansive farm and pond views off the back deck. Absolutely move -in ready and tastefully renovated with an open floor plan concept and "modern farmhouse" inspired touches, this home boasts wall to wall hand scraped 6" plank hardwoods, plenty of shiplap, and a brand new open kitchen overlooking the farm with 42" custom maple cabinets, leathered granite counter tops , a large farm sink, and stainless appliances. The 9' ceilings and vaulted family room with open floor plan just breathes a homey feel throughout the house. The newly finished basement room is wrapped in tall board and batten wainscoting and offers a variety of options. Take in diverse wildlife siting's off the elevated back deck from eagles to deer, turkeys, ducks and geese. Bring your boats , canoes, and kayaks! There is quick water access at the public boat ramp exactly 1/2 mile away, offering excellent kayaking, cruising, crabbing, and fishing opportunities close to home. This home is minutes away from the shops and restaurants in downtown Chestertown, 25 minutes to Middletown, and 50 minutes to the Bay Bridge. Best I can say is, "Welcome Home".
Location
State MD
County Kent
Zoning AZD
Rooms
Other Rooms Dining Room, Primary Bedroom, Bedroom 2, Kitchen, Family Room, Bathroom 3, Bonus Room
Basement Daylight, Partial, Full, Improved, Outside Entrance, Partially Finished, Rear Entrance, Space For Rooms, Walkout Level, Windows
Main Level Bedrooms 3
Interior
Interior Features Ceiling Fan(s), Combination Kitchen/Dining, Entry Level Bedroom, Family Room Off Kitchen, Floor Plan - Open, Primary Bath(s), Recessed Lighting, Soaking Tub, Upgraded Countertops, Wood Floors, Water Treat System, Stove - Wood
Hot Water Tankless
Heating Forced Air
Cooling Central A/C, Ceiling Fan(s)
Flooring Hardwood, Tile/Brick
Fireplaces Number 1
Fireplaces Type Wood
Equipment Built-In Microwave, Cooktop, Dishwasher, Dryer, Microwave, Refrigerator, Stove, Washer, Water Heater, Oven - Wall, Icemaker
Furnishings No
Fireplace Y
Window Features Double Pane,Screens
Appliance Built-In Microwave, Cooktop, Dishwasher, Dryer, Microwave, Refrigerator, Stove, Washer, Water Heater, Oven - Wall, Icemaker
Heat Source Propane - Owned
Exterior
Exterior Feature Deck(s), Porch(es)
Garage Additional Storage Area, Garage - Front Entry, Garage Door Opener, Inside Access, Oversized
Garage Spaces 3.0
Waterfront N
Water Access N
View Pasture, Trees/Woods, Pond
Roof Type Architectural Shingle
Accessibility None
Porch Deck(s), Porch(es)
Road Frontage Private, Road Maintenance Agreement
Attached Garage 1
Total Parking Spaces 3
Garage Y
Building
Lot Description Cul-de-sac, Front Yard, Landscaping, No Thru Street, Rear Yard, SideYard(s)
Story 1.5
Sewer Septic Exists
Water Well
Architectural Style Raised Ranch/Rambler
Level or Stories 1.5
Additional Building Above Grade, Below Grade
Structure Type 9'+ Ceilings,Cathedral Ceilings
New Construction N
Schools
School District Kent County Public Schools
Others
Senior Community No
Tax ID 1502019094
Ownership Fee Simple
SqFt Source Assessor
Acceptable Financing Cash, Conventional, FHA, USDA, VA, Other
Horse Property N
Listing Terms Cash, Conventional, FHA, USDA, VA, Other
Financing Cash,Conventional,FHA,USDA,VA,Other
Special Listing Condition Standard
Read Less Info
Want to know what your home might be worth? Contact us for a FREE valuation!

Our team is ready to help you sell your home for the highest possible price ASAP

Bought with Jennifer L Mobley • Coldwell Banker Chesapeake Real Estate Company

"My job is to find and attract mastery-based agents to the office, protect the culture, and make sure everyone is happy! "






