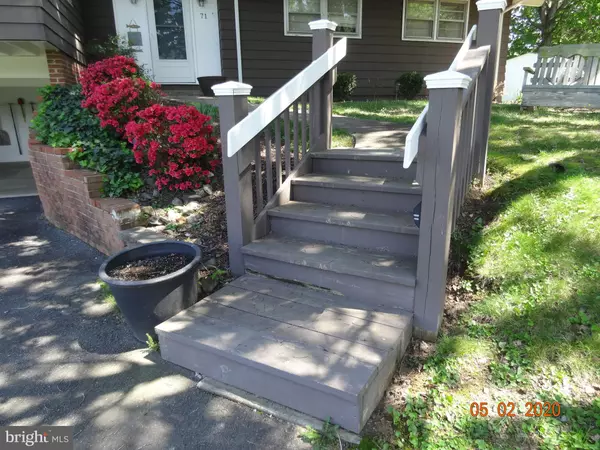$251,000
$256,000
2.0%For more information regarding the value of a property, please contact us for a free consultation.
4 Beds
3 Baths
2,786 SqFt
SOLD DATE : 08/04/2020
Key Details
Sold Price $251,000
Property Type Single Family Home
Sub Type Detached
Listing Status Sold
Purchase Type For Sale
Square Footage 2,786 sqft
Price per Sqft $90
Subdivision Blue Ridge Shores
MLS Listing ID VALA120922
Sold Date 08/04/20
Style Raised Ranch/Rambler
Bedrooms 4
Full Baths 3
HOA Fees $116/ann
HOA Y/N Y
Abv Grd Liv Area 1,498
Originating Board BRIGHT
Year Built 1973
Annual Tax Amount $1,332
Tax Year 2020
Property Description
Welcome to Blue Ridge Shores! Gated Community with a Small Town Feel. 4 Bedrooms with 3 Baths. House is perfect for Full Time living or Weekend Getaways. Enjoy Wood Burning Fires in 2 Fireplaces. Enjoy the View of the Lake from 2 Balconies and Large Picture Windows. Cozy home has updated HVAC and Roof. Large Laundry Room for Washing Sheets and Beach Towels when you share the house with your family and friends. Kitchen has room for hosting many gatherings. Large Pantry. Party Room in the Basement with Pool Table and Darts. Convenient Carport. Exterior Trim was just Painted. Walk to Main Beach with Swimming Area and Large Playground. Walk to Tennis Courts and Pickle Ball Courts. Walk to the Marina and Community Center. Community Room is great for Parties and Weddings. Rent a boat slip. Community Clubs host Pancake Breakfast on Summer Holidays. July 4th Celebration with Community Fireworks that are amazing!! Septic was just inspected and Repaired with all new lines and distribution box. Click on Documents to see detailed paid receipt. Pending Release.
Location
State VA
County Louisa
Zoning LOUISA COUNTY
Rooms
Other Rooms Dining Room, Bedroom 2, Bedroom 3, Bedroom 4, Kitchen, Family Room, Laundry, Recreation Room, Bathroom 3, Primary Bathroom
Basement Fully Finished
Main Level Bedrooms 3
Interior
Interior Features Ceiling Fan(s)
Heating Forced Air
Cooling Central A/C, Ceiling Fan(s)
Flooring Ceramic Tile, Hardwood, Partially Carpeted
Fireplaces Number 2
Equipment Cooktop, Dishwasher, Dryer - Electric, Exhaust Fan, Icemaker, Oven - Wall, Refrigerator
Appliance Cooktop, Dishwasher, Dryer - Electric, Exhaust Fan, Icemaker, Oven - Wall, Refrigerator
Heat Source Oil
Exterior
Exterior Feature Balcony, Patio(s)
Garage Spaces 8.0
Utilities Available Cable TV Available
Amenities Available Basketball Courts, Beach, Boat Dock/Slip, Boat Ramp, Common Grounds, Community Center, Gated Community, Marina/Marina Club, Meeting Room, Party Room, Picnic Area, Pier/Dock, Security, Tennis Courts, Tot Lots/Playground, Water/Lake Privileges
Waterfront N
Water Access Y
Water Access Desc Fishing Allowed,Canoe/Kayak,Public Access,Swimming Allowed,Sail,Waterski/Wakeboard
Roof Type Architectural Shingle
Accessibility 2+ Access Exits
Porch Balcony, Patio(s)
Total Parking Spaces 8
Garage N
Building
Story 2
Sewer On Site Septic
Water Private/Community Water
Architectural Style Raised Ranch/Rambler
Level or Stories 2
Additional Building Above Grade, Below Grade
Structure Type Dry Wall
New Construction N
Schools
School District Louisa County Public Schools
Others
Pets Allowed Y
HOA Fee Include Common Area Maintenance,Management,Pier/Dock Maintenance,Recreation Facility,Reserve Funds,Trash
Senior Community No
Tax ID 13A5-2-152
Ownership Fee Simple
SqFt Source Assessor
Special Listing Condition Standard
Pets Description No Pet Restrictions
Read Less Info
Want to know what your home might be worth? Contact us for a FREE valuation!

Our team is ready to help you sell your home for the highest possible price ASAP

Bought with Laura F Tingen • Lake Anna Realty

"My job is to find and attract mastery-based agents to the office, protect the culture, and make sure everyone is happy! "






