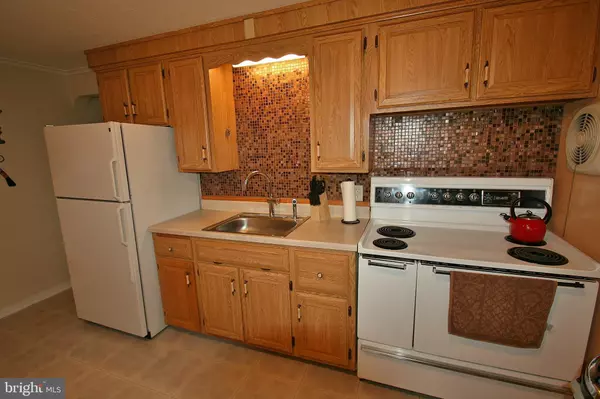$172,000
$170,000
1.2%For more information regarding the value of a property, please contact us for a free consultation.
3 Beds
1 Bath
1,540 SqFt
SOLD DATE : 08/17/2020
Key Details
Sold Price $172,000
Property Type Single Family Home
Sub Type Detached
Listing Status Sold
Purchase Type For Sale
Square Footage 1,540 sqft
Price per Sqft $111
Subdivision None Available
MLS Listing ID PABK359540
Sold Date 08/17/20
Style Cape Cod
Bedrooms 3
Full Baths 1
HOA Y/N N
Abv Grd Liv Area 1,176
Originating Board BRIGHT
Year Built 1940
Annual Tax Amount $3,320
Tax Year 2020
Lot Size 4,792 Sqft
Acres 0.11
Lot Dimensions 0.00 x 0.00
Property Description
Welcome Home! This Charming 3 Bedroom Brick Cape is waiting for you! Walk into the Large Living Room boasting Bay-like Window views of the Beautiful Tree-lined neighborhood. Hidden and protected Hardwood Flooring is present throughout and waiting to be rediscovered! Updated Eat-in Kitchen includes Oak Cabinetry, Mosaic-tiled Back-splash, Newer Faucet, Track Lighting, Exhaust Fan Vented to Exterior, and additional Corner Cabinet beneath kitchen windows to provide extra counter space. The back door leads from the Kitchen into the private, Fenced-in Backyard where you can enjoy an afternoon BBQ and relax on the Pavers Patio. The 2nd Floor Owner's Suite consists of Vaulted Ceiling with Ceiling Fan, two Generous-sized Closets within the bedroom; as well as, a Huge walk-in Closet & Dressing Area at the top of the stairs. Two additional, Spacious Bedrooms are located on the first floor. Main Bathroom updated with New Toilet, White Vanity, and Tile Flooring. Partial Finished Basement offers Den, Playroom, or extra space for Crafting & Hobbies. The unfinished portion contains laundry and is set-up for a 2nd Full Bathroom (you only need to add the walls - LOL!) Ample storage available in Basement Walk-in Closet. All NEW vinyl Windows replaced throughout 1st & 2nd Floor. Lennox, High-efficiency Gas Heater & Air-conditioning system installed in 2008. 50-yr. Shingled Roof installed in 2006. Electric panel updated with 200-amp service. Off-street parking in back alley with access to an Oversized, One-car detached Garage. Beautifully manicured yard! All that is left to do is Move in!
Location
State PA
County Berks
Area Shillington Boro (10277)
Zoning RESIDENTIAL
Rooms
Other Rooms Living Room, Primary Bedroom, Bedroom 2, Bedroom 3, Kitchen, Den, Utility Room, Bathroom 1
Basement Full
Main Level Bedrooms 2
Interior
Interior Features Carpet, Ceiling Fan(s), Crown Moldings, Entry Level Bedroom, Floor Plan - Traditional, Kitchen - Eat-In, Recessed Lighting, Tub Shower, Walk-in Closet(s), Wood Floors
Hot Water Natural Gas
Heating Forced Air, Central
Cooling Central A/C
Flooring Carpet, Hardwood, Ceramic Tile, Vinyl
Equipment Dryer, Exhaust Fan, Humidifier, Oven/Range - Electric, Refrigerator, Washer, Water Heater
Fireplace N
Window Features Energy Efficient,Insulated,Replacement,Screens,Vinyl Clad
Appliance Dryer, Exhaust Fan, Humidifier, Oven/Range - Electric, Refrigerator, Washer, Water Heater
Heat Source Natural Gas
Laundry Basement
Exterior
Exterior Feature Porch(es), Patio(s)
Garage Additional Storage Area, Garage - Rear Entry, Garage Door Opener, Oversized
Garage Spaces 2.0
Fence Partially, Rear, Split Rail
Waterfront N
Water Access N
View Garden/Lawn
Roof Type Asphalt,Pitched,Shingle
Accessibility None
Porch Porch(es), Patio(s)
Total Parking Spaces 2
Garage Y
Building
Lot Description Front Yard, Level, Rear Yard
Story 2
Foundation Block
Sewer Public Sewer
Water Public
Architectural Style Cape Cod
Level or Stories 2
Additional Building Above Grade, Below Grade
New Construction N
Schools
School District Governor Mifflin
Others
Pets Allowed Y
Senior Community No
Tax ID 77-4395-12-76-6969
Ownership Fee Simple
SqFt Source Assessor
Acceptable Financing Cash, Conventional, FHA, VA
Horse Property N
Listing Terms Cash, Conventional, FHA, VA
Financing Cash,Conventional,FHA,VA
Special Listing Condition Standard
Pets Description No Pet Restrictions
Read Less Info
Want to know what your home might be worth? Contact us for a FREE valuation!

Our team is ready to help you sell your home for the highest possible price ASAP

Bought with Scott Jaraczewski • United Real Estate Strive 212

"My job is to find and attract mastery-based agents to the office, protect the culture, and make sure everyone is happy! "






