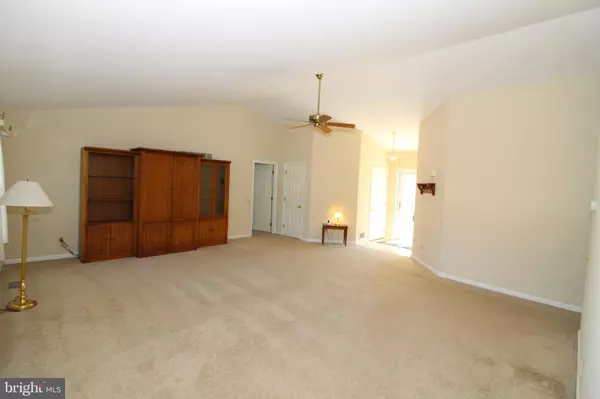$323,000
$325,000
0.6%For more information regarding the value of a property, please contact us for a free consultation.
4 Beds
2 Baths
1,825 SqFt
SOLD DATE : 08/17/2020
Key Details
Sold Price $323,000
Property Type Single Family Home
Sub Type Detached
Listing Status Sold
Purchase Type For Sale
Square Footage 1,825 sqft
Price per Sqft $176
Subdivision Chandeleur Woods
MLS Listing ID DENC505090
Sold Date 08/17/20
Style Ranch/Rambler
Bedrooms 4
Full Baths 2
HOA Fees $16/ann
HOA Y/N Y
Abv Grd Liv Area 1,825
Originating Board BRIGHT
Year Built 1998
Annual Tax Amount $2,455
Tax Year 2020
Lot Size 10,890 Sqft
Acres 0.25
Lot Dimensions 86.00 x 125.00
Property Description
Come and see this wonderful 4 bedroom, 2 full bath ranch home today! This home has been lovingly cared for by the original owners and has a great number of fine features. As you enter the home on the pristine ceramic tiled foyer, you will love the open and grand feeling of the Great Room/Living Room with vaulted ceiling. There is plenty of light streaming through all of the windows! The open Dining Room and eat-in Kitchen will easily accommodate a large guest list for entertaining. The Kitchen has a center island with breakfast bar, double sinks, lazy susan, gas self-cleaning range, dishwasher, pantry closet and refrigerator included. Make sure you check out the large deck, retractable awning, shed and beautiful yard! The large Main Bedroom Suite has a walk-in closet, private full bath with garden tub, separate shower and two sinks. All of the other bedrooms are spacious with ample closet space and are adjoining the full hall bathroom. You will really like the separate Laundry Room with washer and dryer included and easy access to the 2-car garage with electric opener. Wait until you see the ready to finish basement with outside entrance, space galore, workshop area with workbench included and all of the custom shelving for your storage needs! Super convenient location, close to shopping, restaurants, easy access to Route 1 and I-95 and the list goes on an on!!!
Location
State DE
County New Castle
Area Newark/Glasgow (30905)
Zoning NC10
Direction East
Rooms
Other Rooms Living Room, Dining Room, Primary Bedroom, Bedroom 2, Bedroom 3, Bedroom 4, Kitchen, Basement, Laundry, Bathroom 1, Primary Bathroom
Basement Full, Drainage System, Outside Entrance, Poured Concrete, Shelving, Sump Pump, Walkout Stairs, Workshop
Main Level Bedrooms 4
Interior
Interior Features Floor Plan - Open, Kitchen - Eat-In, Primary Bath(s), Ceiling Fan(s)
Hot Water Natural Gas
Heating Forced Air
Cooling Central A/C
Equipment Dryer, Disposal, Dishwasher, Dryer - Front Loading, Oven - Self Cleaning, Refrigerator, Washer, Oven/Range - Gas
Appliance Dryer, Disposal, Dishwasher, Dryer - Front Loading, Oven - Self Cleaning, Refrigerator, Washer, Oven/Range - Gas
Heat Source Natural Gas
Laundry Main Floor
Exterior
Exterior Feature Deck(s)
Garage Garage - Front Entry, Garage Door Opener, Inside Access
Garage Spaces 4.0
Waterfront N
Water Access N
Roof Type Shingle
Accessibility Grab Bars Mod
Porch Deck(s)
Parking Type Attached Garage, Driveway
Attached Garage 2
Total Parking Spaces 4
Garage Y
Building
Story 1
Sewer Public Sewer
Water Public
Architectural Style Ranch/Rambler
Level or Stories 1
Additional Building Above Grade, Below Grade
New Construction N
Schools
School District Colonial
Others
Senior Community No
Tax ID 11-034.10-054
Ownership Fee Simple
SqFt Source Assessor
Security Features Surveillance Sys,Smoke Detector
Acceptable Financing Conventional, FHA, VA
Listing Terms Conventional, FHA, VA
Financing Conventional,FHA,VA
Special Listing Condition Standard
Read Less Info
Want to know what your home might be worth? Contact us for a FREE valuation!

Our team is ready to help you sell your home for the highest possible price ASAP

Bought with Michele R Colavecchi Lawless • RE/MAX Associates-Wilmington

"My job is to find and attract mastery-based agents to the office, protect the culture, and make sure everyone is happy! "






