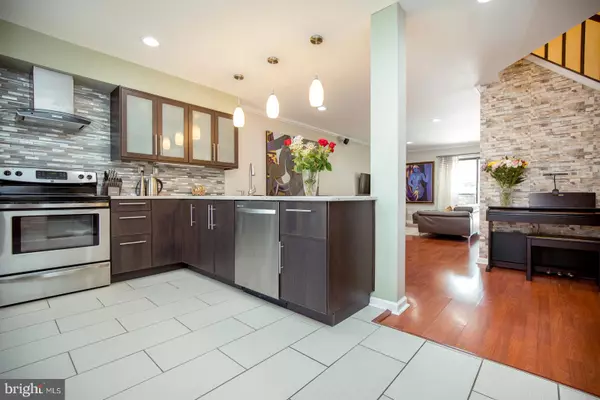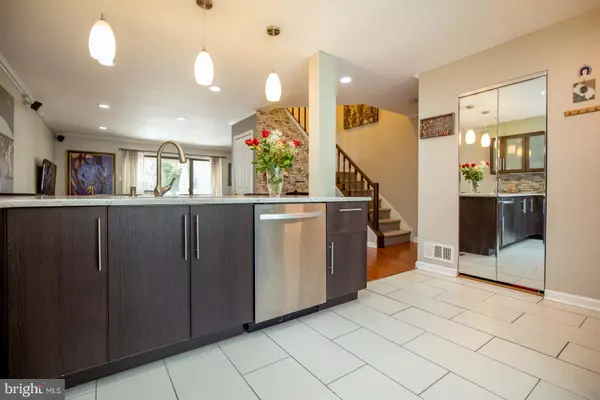$312,500
$312,500
For more information regarding the value of a property, please contact us for a free consultation.
3 Beds
2 Baths
1,533 SqFt
SOLD DATE : 08/19/2020
Key Details
Sold Price $312,500
Property Type Townhouse
Sub Type Interior Row/Townhouse
Listing Status Sold
Purchase Type For Sale
Square Footage 1,533 sqft
Price per Sqft $203
Subdivision Tapestry
MLS Listing ID PABU500424
Sold Date 08/19/20
Style Contemporary
Bedrooms 3
Full Baths 1
Half Baths 1
HOA Fees $70/qua
HOA Y/N Y
Abv Grd Liv Area 1,533
Originating Board BRIGHT
Year Built 1984
Annual Tax Amount $5,225
Tax Year 2020
Lot Dimensions 20.00 x 85.00
Property Description
The moment you walk in the door you will see this exquisitely updated and meticulously maintained townhouse is dream come true. Did you see the kitchen? Stunning Quartz Counters, Elegant cabinets and hardware, Stainless Steel Appliances, Tons and Tons of Counter space, and a comfy Breakfast bar, all open to the flexible first floor layout with continuous laminate wood look floors (that continue to the second floor). A large sliding glass door lets in tons of sun and an extensive amount of ceiling lights make sure it's never gloomy in this home. Also included are the surround sound speakers for your listening pleasure. The patio area is completely paverred (no lawn to mow here), completely fenced, partially covered and provides two large storage closets. Upstairs you find 2 nice size bedrooms plus the owner's suite with vaulted ceiling and mirrored closet doors. The fully finished basement offers a large open space, Plus 2 additional rooms, one currently being used as a office and the other currently used as storage and a spacious laundry room. Upgrades, updates, community playgrounds and pool, close to highways, shopping, restaurants, parks AND in sought after Council Rock School District.
Location
State PA
County Bucks
Area Northampton Twp (10131)
Zoning R3
Rooms
Other Rooms Living Room, Dining Room, Kitchen, Family Room, Laundry, Office, Storage Room
Basement Full, Fully Finished
Interior
Interior Features Floor Plan - Traditional, Recessed Lighting, Upgraded Countertops
Hot Water Electric
Heating Forced Air
Cooling Central A/C
Flooring Ceramic Tile, Laminated, Carpet
Equipment Built-In Range, Dishwasher, Disposal, Dryer - Electric, Microwave, Range Hood, Stainless Steel Appliances, Stove, Washer, Water Heater
Furnishings No
Fireplace N
Appliance Built-In Range, Dishwasher, Disposal, Dryer - Electric, Microwave, Range Hood, Stainless Steel Appliances, Stove, Washer, Water Heater
Heat Source Electric
Laundry Basement
Exterior
Exterior Feature Patio(s)
Fence Fully, Wood
Utilities Available Cable TV, Fiber Optics Available
Amenities Available Basketball Courts, Club House, Pool - Outdoor, Tennis Courts, Tot Lots/Playground
Waterfront N
Water Access N
Roof Type Architectural Shingle
Accessibility None
Porch Patio(s)
Parking Type Parking Lot
Garage N
Building
Story 3
Sewer Public Sewer
Water Public
Architectural Style Contemporary
Level or Stories 3
Additional Building Above Grade, Below Grade
New Construction N
Schools
Middle Schools Holland
High Schools Council Rock High School South
School District Council Rock
Others
Pets Allowed Y
HOA Fee Include Common Area Maintenance,Pool(s)
Senior Community No
Tax ID 31-036-143
Ownership Condominium
Security Features Security System
Acceptable Financing Cash, Conventional, FHA, VA
Listing Terms Cash, Conventional, FHA, VA
Financing Cash,Conventional,FHA,VA
Special Listing Condition Standard
Pets Description No Pet Restrictions
Read Less Info
Want to know what your home might be worth? Contact us for a FREE valuation!

Our team is ready to help you sell your home for the highest possible price ASAP

Bought with Michael Gorevoy • Dan Realty

"My job is to find and attract mastery-based agents to the office, protect the culture, and make sure everyone is happy! "






