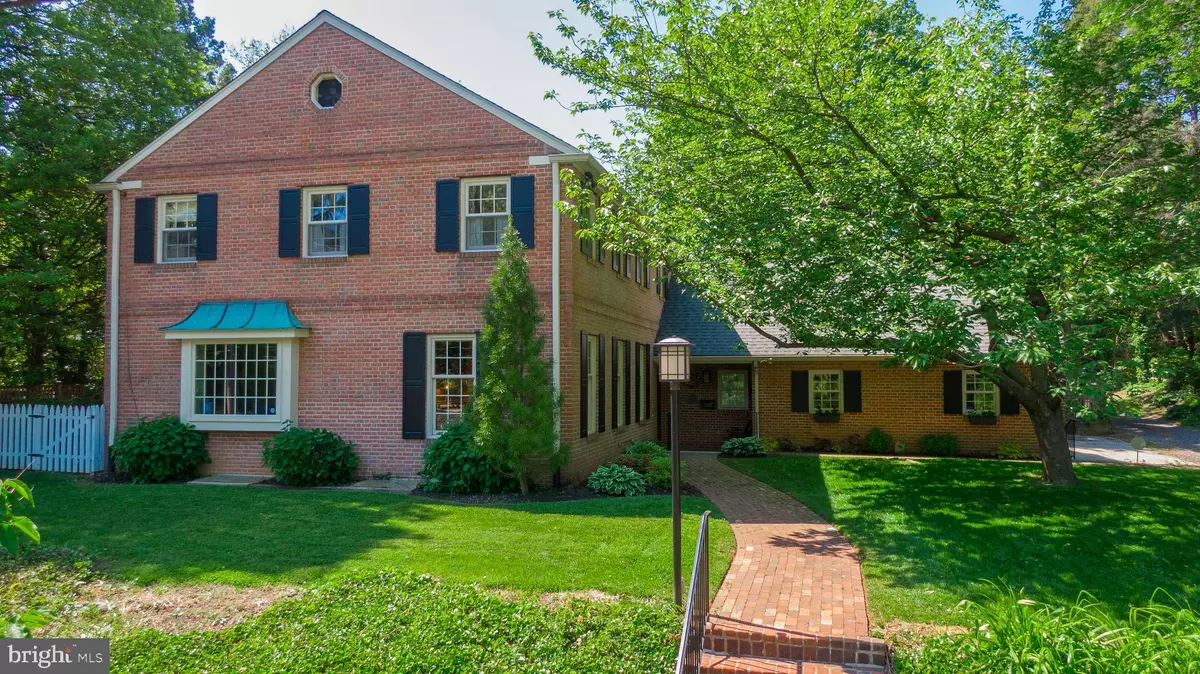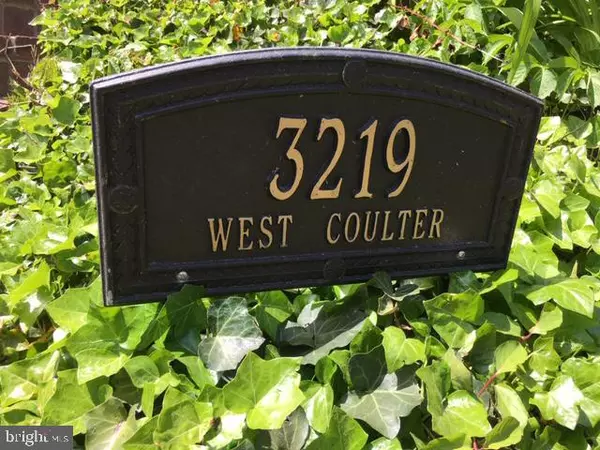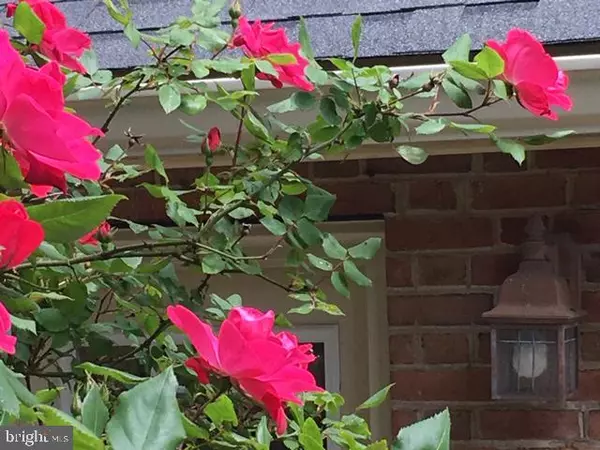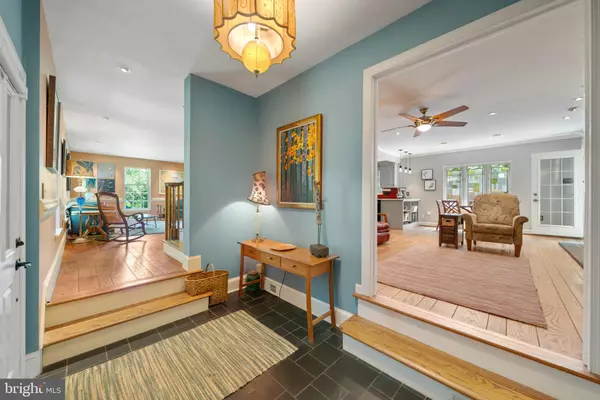$738,000
$725,000
1.8%For more information regarding the value of a property, please contact us for a free consultation.
5 Beds
4 Baths
3,382 SqFt
SOLD DATE : 08/21/2020
Key Details
Sold Price $738,000
Property Type Single Family Home
Sub Type Detached
Listing Status Sold
Purchase Type For Sale
Square Footage 3,382 sqft
Price per Sqft $218
Subdivision East Falls
MLS Listing ID PAPH899134
Sold Date 08/21/20
Style Other
Bedrooms 5
Full Baths 3
Half Baths 1
HOA Y/N N
Abv Grd Liv Area 3,382
Originating Board BRIGHT
Year Built 1972
Annual Tax Amount $7,598
Tax Year 2020
Lot Size 0.352 Acres
Acres 0.35
Lot Dimensions 102.14 x 150.00
Property Description
What a wonderful home! Built in 1972 on the tennis courts of the John B. Kelly Family home, this 2-story brick home is in superior condition. Move right in! With 3,382 square feet, it offers 5 bedrooms and 3 1/2 baths, central air, a gourmet kitchen with family room, gorgeous bathrooms, all on colorful, tended landscape. Here are some details: 1st floor: a covered entrance (you can comfortably put your bag down sheltered from the rain to hunt for your key!) leads to a spacious entry hall with slate floor and large double coat closet; sunny living room with chair molding, recessed lights and handsome pegged wood floors; formal dining room with chair molding, pegged floors, distinctive Murano glass chandelier; fantastic updated cook's kitchen with center island, an abundance of cabinetry, quartz counters, induction electric stovetop, 2 electric wall ovens, new dishwasher, garbage disposal, built-in SubZero refrigerator/freezer, glass tile backsplash, recessed lighting, commercial grade linoleum floor, designer light pendants over peninsula; kitchen open to large family room that offers breakfast area and sitting area with gas insert in handsome brick fireplace with glass doors and custom wood mantel. Quite beautiful custom stained glass art work hang in the triple casement windows; the family room leads directly to a delightful sun-kissed sunroom built in 2008 with skylight, ceiling fan and surrounded by glass. This sunroom leads directly to the gardens. Also on the first floor is a powder room, a large extra room with random width floors, a large closet and broad windows overlooking the green rear gardens. This room is currently an office but could be a first floor bedroom. (There are no steps between the driveway and this room.) The laundry/mudroom with newer large size washer and dryer has exit to yard and access to the oversize built-in 2-car garage with electric door opener. The 2nd floor offers 5 bedrooms--all good-sized: master bedroom with walk-in closet and beautifully designed 2013 master bath; 2nd bedroom with southwest exposure and 2 large closets; Extraordinary hall bath with huge glass shower stall, radiant heated floor, artistic double sinks, amber glass pendant lighting, quartz counters and more; two more bedrooms each with closet; 2 room suite with its own updated bath and great closets. The basement is unfinished, full, high-ceilinged, and clean, clean, clean! offering lots of storage space, utilities and work space. 3 gas HVAC systems, 200 AMP electric panel, 50 gallon gas hot water heater. Brand new roof in 2014. Located in East Falls, across the street from beloved McMichael Park, within a short walk to East Falls restaurants, to excellent public transportation by bus or 2 commuter train stations, and a quick car ride via Kelly Drive to Center City Philadelphia. John B. Kelly, Sr, Olympic rower and famous bricklayer, would be proud of this home that was built next to his own home where Grace Kelly grew up. Fun fact: it took 60,000 bricks to build this substantial home! More photos to come!
Location
State PA
County Philadelphia
Area 19129 (19129)
Zoning RSD3
Direction East
Rooms
Basement Other
Interior
Interior Features Attic, Breakfast Area, Built-Ins, Ceiling Fan(s), Chair Railings, Entry Level Bedroom, Family Room Off Kitchen, Floor Plan - Traditional, Formal/Separate Dining Room, Kitchen - Gourmet, Kitchen - Island, Primary Bath(s), Pantry, Recessed Lighting, Stain/Lead Glass, Stall Shower, Tub Shower, Upgraded Countertops, Wainscotting, Walk-in Closet(s), Window Treatments, Wood Floors, Crown Moldings
Hot Water Natural Gas
Heating Forced Air
Cooling Central A/C
Fireplaces Number 1
Fireplaces Type Brick, Fireplace - Glass Doors, Gas/Propane, Insert, Mantel(s)
Equipment Built-In Microwave, Built-In Range, Cooktop, Dishwasher, Disposal, Dryer, Extra Refrigerator/Freezer, Oven - Double, Oven - Wall, Oven/Range - Electric, Refrigerator, Washer, Water Heater
Fireplace Y
Window Features Double Hung,Energy Efficient
Appliance Built-In Microwave, Built-In Range, Cooktop, Dishwasher, Disposal, Dryer, Extra Refrigerator/Freezer, Oven - Double, Oven - Wall, Oven/Range - Electric, Refrigerator, Washer, Water Heater
Heat Source Natural Gas
Laundry Main Floor
Exterior
Garage Additional Storage Area, Built In, Garage - Side Entry, Garage Door Opener, Inside Access, Oversized
Garage Spaces 4.0
Waterfront N
Water Access N
View Park/Greenbelt
Roof Type Asphalt,Shingle
Accessibility Level Entry - Main
Attached Garage 2
Total Parking Spaces 4
Garage Y
Building
Lot Description Front Yard, Level, Rear Yard, SideYard(s)
Story 2
Sewer Public Sewer
Water Public
Architectural Style Other
Level or Stories 2
Additional Building Above Grade, Below Grade
New Construction N
Schools
School District The School District Of Philadelphia
Others
Senior Community No
Tax ID 383066010
Ownership Fee Simple
SqFt Source Assessor
Security Features Security System
Horse Property N
Special Listing Condition Standard
Read Less Info
Want to know what your home might be worth? Contact us for a FREE valuation!

Our team is ready to help you sell your home for the highest possible price ASAP

Bought with Brian D Brazina • BHHS Fox & Roach Rittenhouse Office at Walnut St

"My job is to find and attract mastery-based agents to the office, protect the culture, and make sure everyone is happy! "






