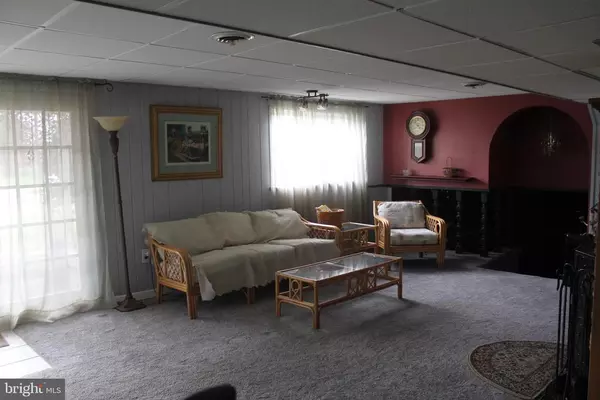$190,000
$190,000
For more information regarding the value of a property, please contact us for a free consultation.
3 Beds
2 Baths
1,753 SqFt
SOLD DATE : 08/21/2020
Key Details
Sold Price $190,000
Property Type Single Family Home
Sub Type Detached
Listing Status Sold
Purchase Type For Sale
Square Footage 1,753 sqft
Price per Sqft $108
Subdivision Park Manor
MLS Listing ID NJCD384174
Sold Date 08/21/20
Style Split Level
Bedrooms 3
Full Baths 1
Half Baths 1
HOA Y/N N
Abv Grd Liv Area 1,753
Originating Board BRIGHT
Year Built 1955
Annual Tax Amount $7,248
Tax Year 2019
Lot Dimensions 70.00 x 100.00
Property Description
Back on the Market. Buyer was not able to obtain a mortgage. Welcome to the Park Manor side of Gloucester City. This three bedroom, one and half baths has much to offer. The Living and Dining areas are very spacious for gatherings, with two bow windows that makes the rooms very bright and airy. The upper level has a full bath and two bedrooms with nice size closets. There is attic access for storage. The lower level has a big family room with a brick wooden fireplace, and an area to either sit and read or do some homework. There is access to an indoor sun-room that is located in the back of the house, or access from the french door that leads to the carport in the front of the house. There is even a lower level where you can hang out at the wet bar. This room has a half bath more storage and another bedroom with two full closets and washer and dryer.Special Features are: Roof is approximately 12 yrs., gas hot water heater approx. 3 mo., and is a Bradford White. heater 5 yrs.Bryant heating system. fireplace cleaned out 2 yrs. ago. Fridge, cook-top range about 1 yr. and garbage disposal approx. 5 mos. This house also has a large 2 car detached garage, and a hot tub. Make an appointment to see your future home. Garage and Hot Tub is being sold in its "AS IS" Condition as well as the house its self. Seller has made a lot of repairs. Please ask agent for list.
Location
State NJ
County Camden
Area Gloucester City (20414)
Zoning RES
Rooms
Other Rooms Living Room, Dining Room, Bedroom 2, Bedroom 3, Kitchen, Family Room, Den, Bedroom 1, Bathroom 1
Basement Fully Finished, Heated, Outside Entrance, Sump Pump, Walkout Stairs
Interior
Interior Features Bar, Carpet, Kitchen - Island
Hot Water 60+ Gallon Tank, Natural Gas
Heating Forced Air, Hot Water
Cooling Central A/C
Flooring Bamboo, Carpet, Ceramic Tile
Fireplaces Number 1
Fireplaces Type Brick, Wood
Equipment Dryer, Exhaust Fan, Extra Refrigerator/Freezer, Icemaker, Refrigerator, Washer, Water Heater, Cooktop, Dishwasher
Fireplace Y
Window Features Bay/Bow
Appliance Dryer, Exhaust Fan, Extra Refrigerator/Freezer, Icemaker, Refrigerator, Washer, Water Heater, Cooktop, Dishwasher
Heat Source Natural Gas
Laundry Lower Floor
Exterior
Garage Garage - Rear Entry, Oversized
Garage Spaces 5.0
Fence Vinyl
Utilities Available Cable TV, Phone
Water Access N
Roof Type Asbestos Shingle
Accessibility Level Entry - Main
Porch Deck(s), Porch(es), Patio(s), Roof
Total Parking Spaces 5
Garage Y
Building
Story 3
Sewer Public Sewer
Water Public
Level or Stories 3
Additional Building Above Grade, Below Grade
Structure Type Block Walls,Dry Wall,Plaster Walls,Brick
New Construction N
Schools
Elementary Schools Gloucester
Middle Schools Gloucester
High Schools Gloucester City Jr. Sr. H.S.
School District Gloucester City Schools
Others
Senior Community No
Tax ID 14-00266 03-00004
Ownership Fee Simple
SqFt Source Assessor
Acceptable Financing Cash, Conventional, FHA, FHA 203(k), VA
Listing Terms Cash, Conventional, FHA, FHA 203(k), VA
Financing FHA
Special Listing Condition Standard
Read Less Info
Want to know what your home might be worth? Contact us for a FREE valuation!

Our team is ready to help you sell your home for the highest possible price ASAP

Bought with Non Member • Non Subscribing Office

"My job is to find and attract mastery-based agents to the office, protect the culture, and make sure everyone is happy! "






