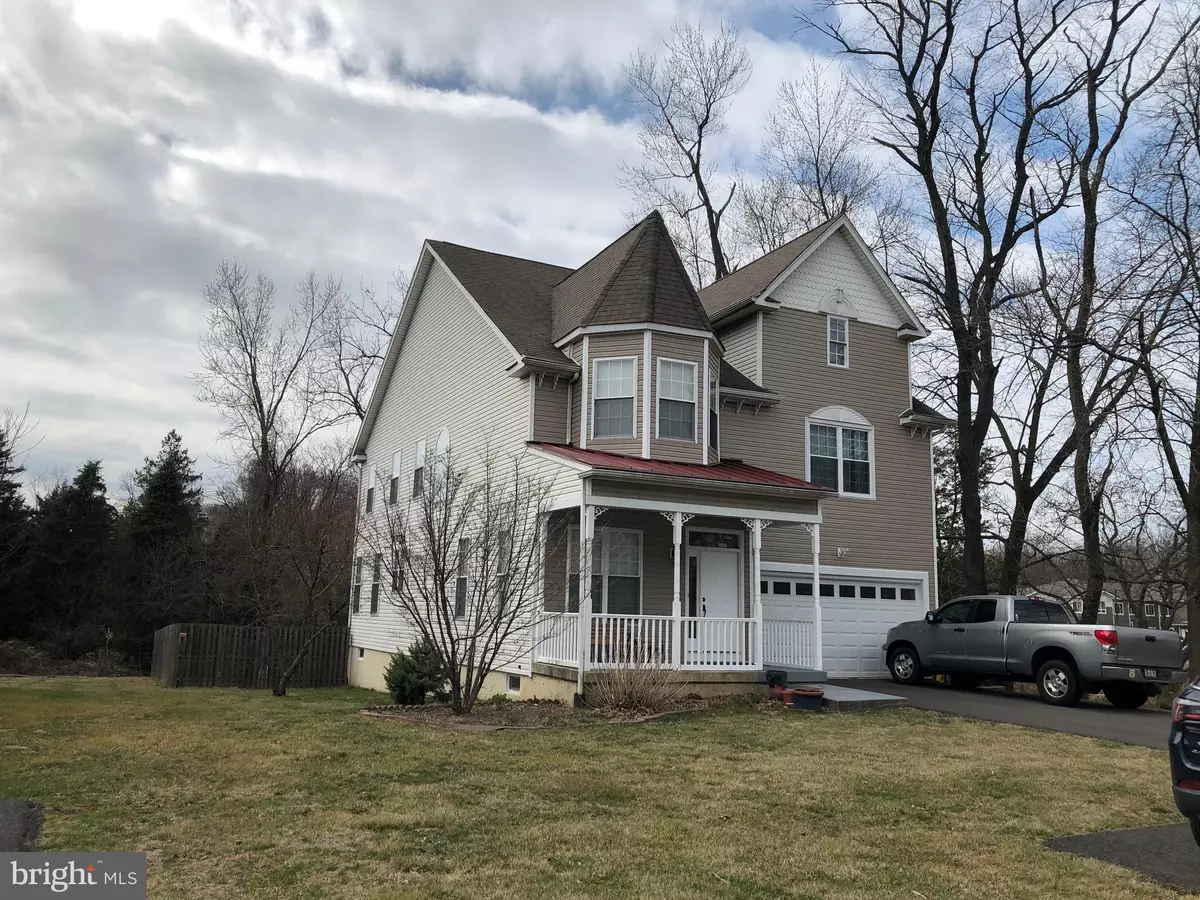$410,000
$469,900
12.7%For more information regarding the value of a property, please contact us for a free consultation.
4 Beds
3 Baths
2,864 SqFt
SOLD DATE : 08/31/2020
Key Details
Sold Price $410,000
Property Type Single Family Home
Sub Type Detached
Listing Status Sold
Purchase Type For Sale
Square Footage 2,864 sqft
Price per Sqft $143
Subdivision Latimer Farms
MLS Listing ID PABU497312
Sold Date 08/31/20
Style Victorian
Bedrooms 4
Full Baths 2
Half Baths 1
HOA Y/N N
Abv Grd Liv Area 2,864
Originating Board BRIGHT
Year Built 2008
Annual Tax Amount $7,994
Tax Year 2020
Lot Size 0.321 Acres
Acres 0.32
Lot Dimensions 76.00 x 184.00
Property Description
Presenting a very well-maintained and bright home with 9 ceilings on the main level. Enter through the new front door and step onto the solid hardwood floor that spans the entire main level. Be surprised with the open view of the living room with columns and tray ceiling, open kitchen with 42 cabinets, double sink, granite counter tops, stainless steel appliances, ceramic tile splash and new sliding glass door that opens to the rear deck and overlooks the private back yard. Large family room also has columns, crown moldings and a gas fire place. Oak railings and new carpet on stairs leads you to the second level which features new carpet and laminate flooring, as well as a beautifully wide hallway area, a separate laundry room with new LG washer & dryer. Master bedroom features a trail ceiling, also his & hers walk-in closets. Immerse yourself in a Whirlpool Jacuzzi tub in this bedroom with a double vanity. Entire home is freshly pained in neutral colors. Plenty of closet/storage space throughout the home. Finally, this home features a two car garage with a new garage door and opener, new front siding and an extensive basement. This property look larger on the inside than the outside. Bring your buyers and they will not be disappointed.
Location
State PA
County Bucks
Area Upper Southampton Twp (10148)
Zoning R3
Rooms
Other Rooms Living Room, Dining Room, Primary Bedroom, Bedroom 2, Bedroom 3, Kitchen, Family Room, Bedroom 1, Other
Basement Full
Interior
Hot Water Natural Gas
Heating Central, Forced Air
Cooling Central A/C
Flooring Carpet, Hardwood, Laminated
Fireplaces Number 1
Fireplaces Type Fireplace - Glass Doors, Gas/Propane
Fireplace Y
Heat Source Natural Gas
Laundry Upper Floor
Exterior
Garage Garage - Front Entry
Garage Spaces 2.0
Fence Rear, Wood
Waterfront N
Water Access N
Roof Type Shingle
Accessibility None
Attached Garage 2
Total Parking Spaces 2
Garage Y
Building
Story 2
Sewer Public Sewer
Water Public
Architectural Style Victorian
Level or Stories 2
Additional Building Above Grade, Below Grade
New Construction N
Schools
School District Centennial
Others
Senior Community No
Tax ID 48-021-086
Ownership Fee Simple
SqFt Source Assessor
Special Listing Condition Standard
Read Less Info
Want to know what your home might be worth? Contact us for a FREE valuation!

Our team is ready to help you sell your home for the highest possible price ASAP

Bought with Boris Volynsky • Absolute Realty Group

"My job is to find and attract mastery-based agents to the office, protect the culture, and make sure everyone is happy! "






