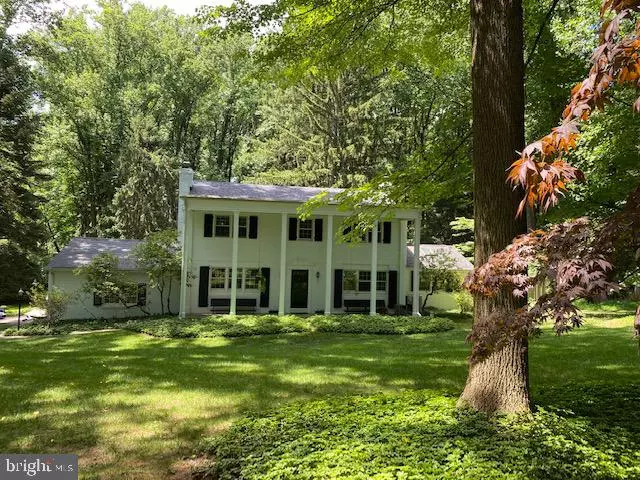$550,000
$575,000
4.3%For more information regarding the value of a property, please contact us for a free consultation.
4 Beds
3 Baths
3,014 SqFt
SOLD DATE : 09/24/2020
Key Details
Sold Price $550,000
Property Type Single Family Home
Sub Type Detached
Listing Status Sold
Purchase Type For Sale
Square Footage 3,014 sqft
Price per Sqft $182
Subdivision None Available
MLS Listing ID PACT510026
Sold Date 09/24/20
Style Colonial
Bedrooms 4
Full Baths 3
HOA Y/N N
Abv Grd Liv Area 3,014
Originating Board BRIGHT
Year Built 1960
Annual Tax Amount $9,356
Tax Year 2020
Lot Size 2.340 Acres
Acres 2.34
Lot Dimensions 0.00 x 0.00
Property Description
Welcome to your new home! This lovely 4 bedroom, 3 full bath Southern Colonial home oozes warmth and charm throughout. Nestled in a woodland setting on the coveted Fairville Road. Enter through the gracious center hall foyer to view the living room with fireplace and the dining room. The kitchen has a contemporary flair with island breakfast bar, loads of cabinets, a mudroom with an outside entrance. The kitchen is open to the family room, with a second wood burning fireplace. From the family room you can access the screened porch which overlooks the serene setting where nature abounds! This home has a unique first floor additional suite with a full bath which can fit many purposes. Currently used as an office but it can function as a bedroom with full handicap access from the garage or outside entrance, this space includes a large handicap accessible bath. The second floor features a wide hallway and gleaming hardwood floors in the hallway and all of the 4 generous sized sun filled bedrooms. There is also a small computer room. The master bedroom has an en-suite bath and walk- in closet. Loads of great closet space in each room with some built in furniture in one of the bedrooms. The home is solidly constructed of brick and cement siding. All of the interior and exterior have been freshly painted in 2020. Gorgeous Hardwood floors throughout the first and second floors add to the ambiance. Located in Pennsbury Township off the prestigious 52 corridor and in the award winning Unionville Chadds Ford School district. Lovely property not to be missed!
Location
State PA
County Chester
Area Pennsbury Twp (10364)
Zoning R3
Rooms
Other Rooms Living Room, Dining Room, Primary Bedroom, Kitchen, Family Room, Basement, Foyer, In-Law/auPair/Suite, Bonus Room, Screened Porch
Basement Full
Interior
Interior Features Wood Floors, Attic/House Fan
Hot Water Oil
Heating Hot Water
Cooling Central A/C
Flooring Hardwood
Fireplaces Number 2
Fireplace Y
Heat Source Oil
Exterior
Garage Garage - Side Entry
Garage Spaces 6.0
Waterfront N
Water Access N
View Garden/Lawn
Roof Type Fiberglass
Accessibility Chairlift, 32\"+ wide Doors, 36\"+ wide Halls, Ramp - Main Level, Wheelchair Mod
Parking Type Attached Garage, Driveway
Attached Garage 2
Total Parking Spaces 6
Garage Y
Building
Lot Description Level, Landscaping, Partly Wooded, Trees/Wooded
Story 2
Sewer On Site Septic
Water Private
Architectural Style Colonial
Level or Stories 2
Additional Building Above Grade, Below Grade
New Construction N
Schools
Elementary Schools Hillendale
Middle Schools Charles F. Patton
High Schools Unionville
School District Unionville-Chadds Ford
Others
Senior Community No
Tax ID 64-05 -0049.0900
Ownership Fee Simple
SqFt Source Estimated
Acceptable Financing Cash, Conventional
Horse Property N
Listing Terms Cash, Conventional
Financing Cash,Conventional
Special Listing Condition Standard
Read Less Info
Want to know what your home might be worth? Contact us for a FREE valuation!

Our team is ready to help you sell your home for the highest possible price ASAP

Bought with Jonathan C Oler • BHHS Fox & Roach-Center City Walnut

"My job is to find and attract mastery-based agents to the office, protect the culture, and make sure everyone is happy! "






