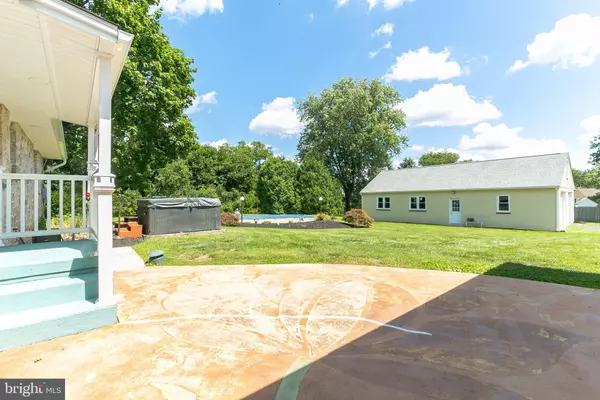$385,000
$380,000
1.3%For more information regarding the value of a property, please contact us for a free consultation.
3 Beds
2 Baths
2,416 SqFt
SOLD DATE : 10/01/2020
Key Details
Sold Price $385,000
Property Type Single Family Home
Sub Type Detached
Listing Status Sold
Purchase Type For Sale
Square Footage 2,416 sqft
Price per Sqft $159
Subdivision None Available
MLS Listing ID PABU504880
Sold Date 10/01/20
Style Ranch/Rambler
Bedrooms 3
Full Baths 2
HOA Y/N N
Abv Grd Liv Area 2,416
Originating Board BRIGHT
Year Built 1958
Annual Tax Amount $7,244
Tax Year 2020
Lot Size 1.172 Acres
Acres 1.17
Lot Dimensions 0.00 x 0.00
Property Description
This is that rare opportunity to benefit from single floor living without sacrificing a lovely large yard, ample storage or space for your hobbies. This solid stone ranch sits on 1.17 acre with detached two-car garage and workshop tucked in the back of the property. Sunny living room has a stone fireplace, flagstone hearth and large front window. The kitchen boasts a tile backsplash and unique two-sided breakfast bar which is ideal for catching up with family or friends while making dinner. This home is designed for large-group entertaining as the amazing 28'X19' family room with radiant heat and skylights has attractive French doors opening to a 20' half-moon patio and in-ground pool. Large windows grace the patio-side wall of the family room. As this family room has an adjacent full bathroom, it might easily lend itself to an in-law suite. Attractive exposed stone and large stall shower can be found in this bathroom. A quaint nook in the family room has this same beautiful exposed stone which would make a great virtual learning area or work-from home space and just might be the perfect space to show off your prized family antique hutch! Since a full bath is next to this family room, guests have convenient access to a changing room after an afternoon at the pool. Two of the bedrooms have 2+ closets. Remarkable is the two-car detached garage in the back of the property. This building has 25'X26' workshop perfect for so many hobbies or as a separate location for a home-based business. The 2nd floor of the workshop offers additional storage or could be converted for a more practical use. Special features include arched hallways, walkout basement with simple kitchen and stairs leading to the patio, and convenient laundry near the family room. Public water available. Public record states this home offers 3 bedrooms, but one of the bedrooms currently has no closet although there is a quick fix to this. All visitors are asked to practice safe COVID-19 protocols.
Location
State PA
County Bucks
Area Perkasie Boro (10133)
Zoning R1A
Rooms
Other Rooms Living Room, Dining Room, Bedroom 2, Bedroom 3, Kitchen, Family Room, Foyer, Bedroom 1
Basement Full, Unfinished, Walkout Stairs
Main Level Bedrooms 3
Interior
Interior Features Attic, Ceiling Fan(s), Central Vacuum, Dining Area, Kitchen - Eat-In, Skylight(s), Stall Shower, Tub Shower, Wood Floors
Hot Water Oil
Heating Baseboard - Hot Water, Radiant
Cooling Central A/C
Fireplaces Number 1
Fireplaces Type Wood, Mantel(s), Stone
Equipment Dishwasher, Disposal, Dryer, Stainless Steel Appliances, Central Vacuum, Washer, Refrigerator
Fireplace Y
Appliance Dishwasher, Disposal, Dryer, Stainless Steel Appliances, Central Vacuum, Washer, Refrigerator
Heat Source Oil
Laundry Main Floor
Exterior
Garage Garage - Front Entry, Inside Access, Oversized, Additional Storage Area
Garage Spaces 10.0
Carport Spaces 2
Pool In Ground
Waterfront N
Water Access N
Accessibility None
Attached Garage 2
Total Parking Spaces 10
Garage Y
Building
Story 1
Sewer Public Sewer
Water Well
Architectural Style Ranch/Rambler
Level or Stories 1
Additional Building Above Grade, Below Grade
New Construction N
Schools
School District Pennridge
Others
Senior Community No
Tax ID 33-001-008
Ownership Fee Simple
SqFt Source Assessor
Special Listing Condition Standard
Read Less Info
Want to know what your home might be worth? Contact us for a FREE valuation!

Our team is ready to help you sell your home for the highest possible price ASAP

Bought with James A. Olivieri • Penn-Jersey Realty, LLC

"My job is to find and attract mastery-based agents to the office, protect the culture, and make sure everyone is happy! "






