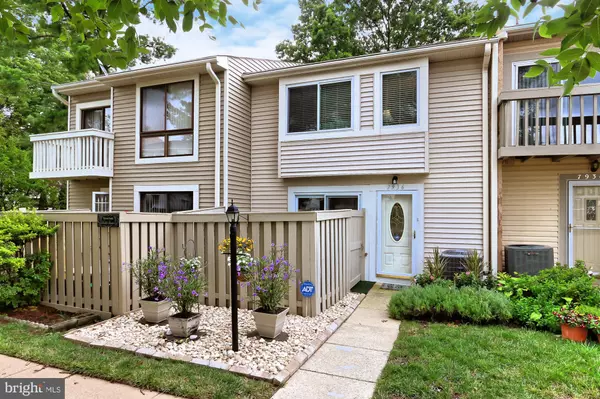$366,000
$350,000
4.6%For more information regarding the value of a property, please contact us for a free consultation.
3 Beds
3 Baths
1,290 SqFt
SOLD DATE : 10/09/2020
Key Details
Sold Price $366,000
Property Type Condo
Sub Type Condo/Co-op
Listing Status Sold
Purchase Type For Sale
Square Footage 1,290 sqft
Price per Sqft $283
Subdivision Bentley Village
MLS Listing ID VAFX1142340
Sold Date 10/09/20
Style Colonial
Bedrooms 3
Full Baths 2
Half Baths 1
Condo Fees $257/mo
HOA Y/N N
Abv Grd Liv Area 1,290
Originating Board BRIGHT
Year Built 1974
Annual Tax Amount $3,446
Tax Year 2020
Property Description
Absolutely beautifully, updated 3 bedroom, 2.5 bathroom townhouse-style condo in Bentley Village . Surrounded by mature trees, quiet and peaceful green space, and beautiful landscaping. Enjoy a gourmet kitchen with granite and stainless steel appliances, breakfast/dining area off of kitchen that opens up to a fully fenced patio. Updates include: windows/sliding doors (2015), roof (2016), garbage disposal (2016), all breakers in fuse box (2016), Master Bathroom shower and storage (2019), all toilets (2019), AC Compressor (2019), new powder room (2020), new basement staircase, new basement storage shelving, new laminate flooring, new carpet, new crown molding throughout, new chair railing in dining & living room, freshly painted kitchen cabinets, freshly painted doors throughout, new hardware, new floor and ceiling vent registers, new switch plate and outlet covers, new stair railing, new dryer vent return, new closet organization system in all closets. Amazing condo fee value that includes water, trash removal, tot lots, exterior maintenance, and more! Super convenient to shopping and dining in West Springfield, Springfield Mall, Wegmans, and Kingstowne. Easy access to hiking/bike trails, Fairfax County Parkway, I-95, I-495, I-395, Fort Belvoir, and a 5-minute drive to Springfield-Franconia Metro. This home is warm, welcoming move-in ready.
Location
State VA
County Fairfax
Zoning 213
Rooms
Other Rooms Living Room, Dining Room, Primary Bedroom, Bedroom 2, Bedroom 3, Kitchen, Foyer, Laundry, Bathroom 2, Primary Bathroom
Basement Interior Access
Interior
Interior Features Window Treatments
Hot Water Electric
Heating Central
Cooling Central A/C
Equipment Microwave, Dryer, Washer, Dishwasher, Disposal, Refrigerator, Icemaker, Stove
Furnishings No
Fireplace N
Appliance Microwave, Dryer, Washer, Dishwasher, Disposal, Refrigerator, Icemaker, Stove
Heat Source Electric
Laundry Basement, Dryer In Unit, Has Laundry, Washer In Unit
Exterior
Exterior Feature Patio(s)
Garage Spaces 2.0
Parking On Site 1
Amenities Available Tot Lots/Playground
Waterfront N
Water Access N
Accessibility None
Porch Patio(s)
Total Parking Spaces 2
Garage N
Building
Story 3
Sewer Public Sewer
Water Public
Architectural Style Colonial
Level or Stories 3
Additional Building Above Grade, Below Grade
New Construction N
Schools
School District Fairfax County Public Schools
Others
Pets Allowed Y
HOA Fee Include Ext Bldg Maint,Insurance,Management,Reserve Funds,Sewer,Snow Removal,Trash,Water,Common Area Maintenance
Senior Community No
Tax ID 0894 07 0007A
Ownership Condominium
Horse Property N
Special Listing Condition Standard
Pets Description Cats OK, Dogs OK
Read Less Info
Want to know what your home might be worth? Contact us for a FREE valuation!

Our team is ready to help you sell your home for the highest possible price ASAP

Bought with Sasha S Nikolich • Fairfax Realty Select

"My job is to find and attract mastery-based agents to the office, protect the culture, and make sure everyone is happy! "






