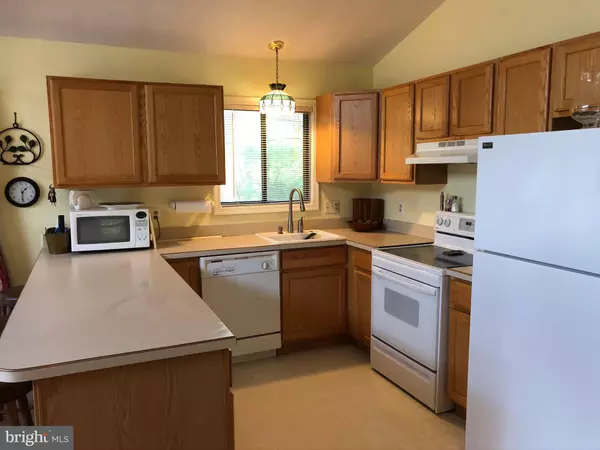$195,000
$185,000
5.4%For more information regarding the value of a property, please contact us for a free consultation.
3 Beds
2 Baths
1,924 SqFt
SOLD DATE : 10/14/2020
Key Details
Sold Price $195,000
Property Type Single Family Home
Sub Type Detached
Listing Status Sold
Purchase Type For Sale
Square Footage 1,924 sqft
Price per Sqft $101
Subdivision Bryce Mountain
MLS Listing ID VASH120272
Sold Date 10/14/20
Style Traditional
Bedrooms 3
Full Baths 2
HOA Fees $58/ann
HOA Y/N Y
Abv Grd Liv Area 1,036
Originating Board BRIGHT
Year Built 1976
Tax Year 2020
Property Description
Come see this 1900 square foot 3 bedroom, 2 bath home located close to the core area of Bryce Resort. Open floor plan on main level with kitchen, dining and living area AND a gas stone fireplace. Sliding glass doors lead out to a large patio/deck area. Off the main living area is a cute 4 seasons sun room . Bedrooms all located on the main level if you are not fond of stairs. There is also a full bath on the main level. Finished walkout basement with storage area, hobby/game room, family room, laundry, stone wood burning fireplace and a full bath. Step out the sliding glass doors in the basement to a patio area and access to a LARGE storage shed. Plenty of room for all your "stuff". Surprise, this home also has a central vacuum system. Hurry! Come take a look.
Location
State VA
County Shenandoah
Zoning R
Rooms
Other Rooms Family Room, Laundry, Hobby Room
Basement Daylight, Partial, Fully Finished, Heated, Interior Access, Outside Entrance, Walkout Level, Windows, Workshop
Main Level Bedrooms 3
Interior
Interior Features Carpet, Breakfast Area, Ceiling Fan(s), Central Vacuum, Combination Dining/Living, Entry Level Bedroom, Floor Plan - Open, Tub Shower, Combination Kitchen/Dining, Dining Area, Window Treatments
Hot Water Electric
Heating Heat Pump(s), Wood Burn Stove, Baseboard - Electric
Cooling Heat Pump(s), Ceiling Fan(s), Central A/C
Flooring Carpet, Vinyl
Fireplaces Number 2
Fireplaces Type Gas/Propane, Wood
Equipment Central Vacuum, Dishwasher, Dryer - Electric, Microwave, Range Hood, Refrigerator, Washer, Water Heater, Oven/Range - Electric
Furnishings Yes
Fireplace Y
Appliance Central Vacuum, Dishwasher, Dryer - Electric, Microwave, Range Hood, Refrigerator, Washer, Water Heater, Oven/Range - Electric
Heat Source Electric, Wood
Laundry Has Laundry, Basement
Exterior
Exterior Feature Deck(s)
Garage Spaces 2.0
Utilities Available Cable TV Available, Phone Available, Propane
Waterfront N
Water Access N
View Trees/Woods
Accessibility 2+ Access Exits
Porch Deck(s)
Total Parking Spaces 2
Garage N
Building
Story 2
Sewer Public Sewer
Water Public
Architectural Style Traditional
Level or Stories 2
Additional Building Above Grade, Below Grade
Structure Type Dry Wall,High
New Construction N
Schools
Elementary Schools Ashby-Lee
Middle Schools North Fork
High Schools Stonewall Jackson
School District Shenandoah County Public Schools
Others
Pets Allowed Y
HOA Fee Include Snow Removal,Trash,Road Maintenance
Senior Community No
Tax ID NO TAX RECORD
Ownership Other
Acceptable Financing Conventional, Cash, FHA, VA
Horse Property N
Listing Terms Conventional, Cash, FHA, VA
Financing Conventional,Cash,FHA,VA
Special Listing Condition Standard
Pets Description Cats OK, Dogs OK
Read Less Info
Want to know what your home might be worth? Contact us for a FREE valuation!

Our team is ready to help you sell your home for the highest possible price ASAP

Bought with Abby L Walters • Sager Real Estate

"My job is to find and attract mastery-based agents to the office, protect the culture, and make sure everyone is happy! "






