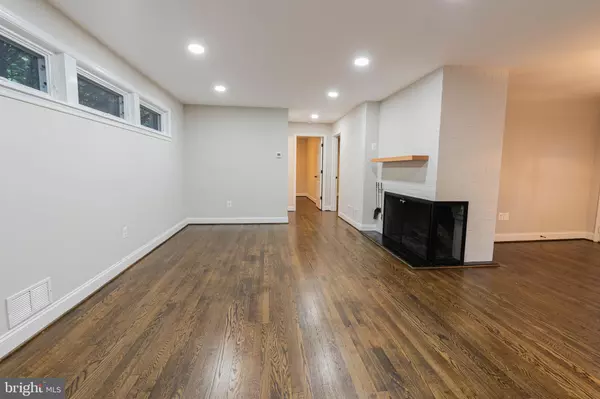$405,000
$419,900
3.5%For more information regarding the value of a property, please contact us for a free consultation.
3 Beds
3 Baths
1,994 SqFt
SOLD DATE : 10/16/2020
Key Details
Sold Price $405,000
Property Type Single Family Home
Sub Type Detached
Listing Status Sold
Purchase Type For Sale
Square Footage 1,994 sqft
Price per Sqft $203
Subdivision Roland Park
MLS Listing ID MDBA512232
Sold Date 10/16/20
Style Ranch/Rambler
Bedrooms 3
Full Baths 3
HOA Fees $1/ann
HOA Y/N Y
Abv Grd Liv Area 1,174
Originating Board BRIGHT
Year Built 1956
Annual Tax Amount $7,147
Tax Year 2019
Lot Size 8,407 Sqft
Acres 0.19
Property Description
One of a kind renovation in Roland Park! A unique mid century rancher tucked on a hill on a quiet block in one of Baltimore’s best neighborhoods. The main level offers comfortable living and dining room areas which are open to the stunning kitchen remodel. Beautifully refinished hardwoods lead to 2 main level bedrooms, including a master suite with a show stopping Master bath and walk in closet. The lower level almost doubles the finished square footage with a large open areas that could have multiple uses. Office area, den, recreation or family room to name a few and a lower level bedroom (no egress but room for a closet) with a bathroom ensuite. New HVAC, roof, carpet, come see for yourself today! Large parking pad off of rear alley. Walk right across the street to Cross Keys amenities, easy access to schools, shops, restaurants, seconds from I-83. A special opportunity in Roland Park and RP schools!
Location
State MD
County Baltimore City
Zoning R-1-E
Direction West
Rooms
Other Rooms Living Room, Dining Room, Primary Bedroom, Bedroom 2, Bedroom 3, Kitchen, Family Room, Laundry, Office, Bathroom 2, Bathroom 3, Primary Bathroom
Basement Full, Improved, Daylight, Partial, Connecting Stairway, Fully Finished, Windows
Main Level Bedrooms 2
Interior
Interior Features Floor Plan - Open, Kitchen - Gourmet, Recessed Lighting, Walk-in Closet(s)
Hot Water Natural Gas
Heating Forced Air
Cooling Central A/C
Flooring Hardwood, Ceramic Tile
Fireplaces Number 1
Fireplaces Type Wood, Screen
Equipment Built-In Microwave, Dishwasher, Disposal, Oven/Range - Gas, Refrigerator
Fireplace Y
Window Features Wood Frame,Double Pane
Appliance Built-In Microwave, Dishwasher, Disposal, Oven/Range - Gas, Refrigerator
Heat Source Natural Gas
Laundry Hookup, Lower Floor
Exterior
Exterior Feature Patio(s), Porch(es)
Garage Spaces 2.0
Utilities Available Natural Gas Available
Waterfront N
Water Access N
Roof Type Architectural Shingle
Accessibility None
Porch Patio(s), Porch(es)
Total Parking Spaces 2
Garage N
Building
Story 2
Sewer Public Sewer
Water Public
Architectural Style Ranch/Rambler
Level or Stories 2
Additional Building Above Grade, Below Grade
New Construction N
Schools
School District Baltimore City Public Schools
Others
Senior Community No
Tax ID 0327164892 022
Ownership Fee Simple
SqFt Source Assessor
Horse Property N
Special Listing Condition Standard
Read Less Info
Want to know what your home might be worth? Contact us for a FREE valuation!

Our team is ready to help you sell your home for the highest possible price ASAP

Bought with Alexandra Berney • Coldwell Banker Realty

"My job is to find and attract mastery-based agents to the office, protect the culture, and make sure everyone is happy! "






