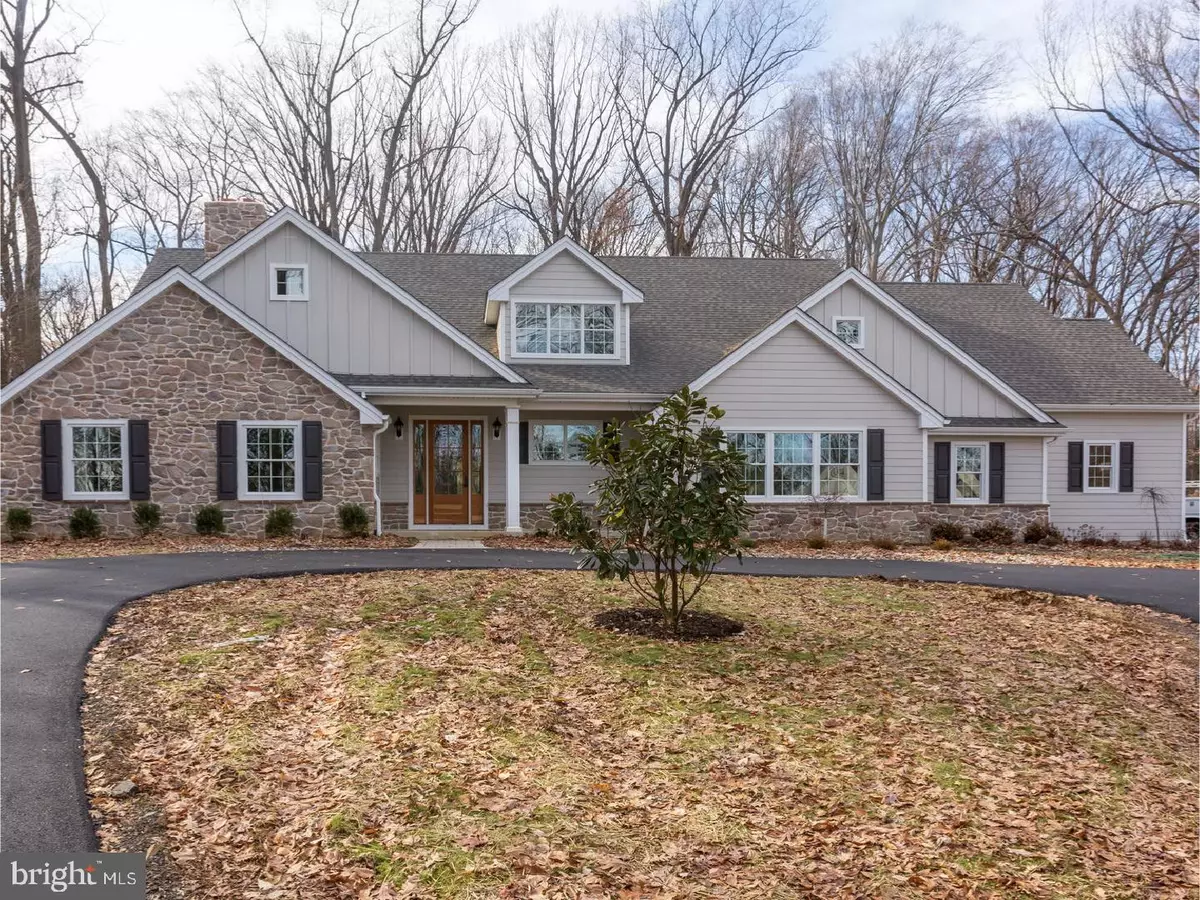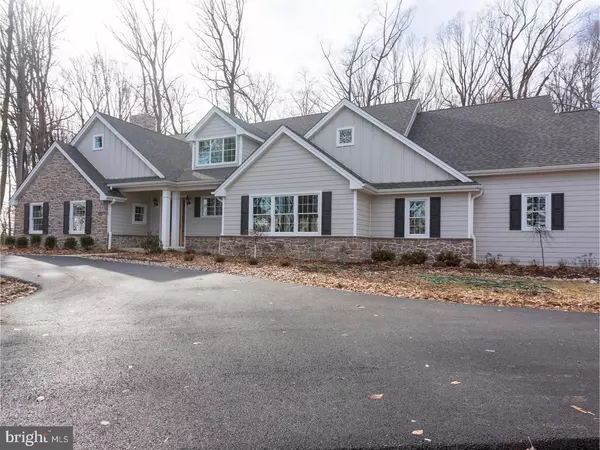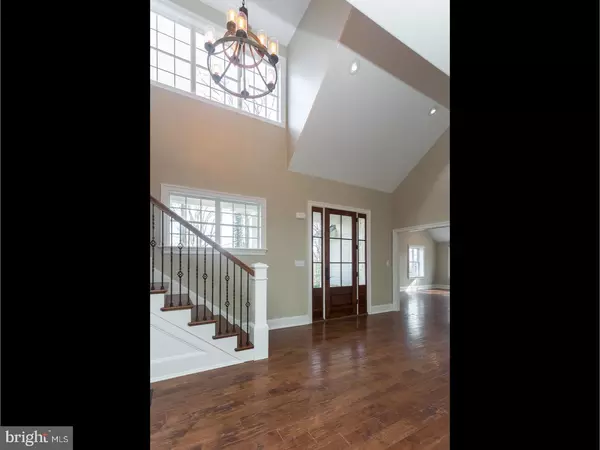$810,000
$849,000
4.6%For more information regarding the value of a property, please contact us for a free consultation.
4 Beds
4 Baths
5,000 SqFt
SOLD DATE : 05/24/2018
Key Details
Sold Price $810,000
Property Type Single Family Home
Sub Type Detached
Listing Status Sold
Purchase Type For Sale
Square Footage 5,000 sqft
Price per Sqft $162
Subdivision None Available
MLS Listing ID 1000288835
Sold Date 05/24/18
Style Cape Cod
Bedrooms 4
Full Baths 3
Half Baths 1
HOA Y/N N
Abv Grd Liv Area 5,000
Originating Board TREND
Year Built 2017
Annual Tax Amount $5,790
Tax Year 2018
Lot Size 1.400 Acres
Acres 1.4
Lot Dimensions 00 X 00
Property Description
Come tour this Fabulous new construction in a great location--situated off of Kennett Pike in Chadds Ford and backing to 15 acres of preserved land. The original Cape on this property was completely renovated and a 4500 square foot custom home was added. Home is complete and ready to move into. Some of the special features (too many to name them all) are: Rustic Hardwood flooring throughout first floor, Gorgeous, high-quality windows and sliders allow for beautiful views from every room. Enter through a douglas fir front door into an inviting foyer which opens into massive great room with soaring 20 ft. ceiling and french doors to paver patio--The open floorplan of the home is made for today's living--An entertainers dream. The bright, sunlit kitchen with massive island opens into dining room, sunny breakfast room, and great room. Kitchen includes chef style 6 burner gas cooktop with stone grotto and tumbled marble backsplash. Granite countertops, shaker style cabinets, oversized sink, double oven, are a few of the special features. First floor owners suite with fireplace includes sitting room/study, huge walk-in closet, laundry area, and large bathroom with custom-designed tile shower. A cozy living room with fireplace and built-in shelving completes the first floor. 2nd floor offers 3 large bedrooms, a large shared bath and a 16 x 19 Princess suite/guest room with en suite bath. All baths come with high-quality cabinets and flooring. On the second floor, there is also a 10x10closet/desk area/exercise room/and a 14x12 retreat area. Stone and Hardy Siding exterior (NO STUCC0), circular drive, 3 car garage, paver patio,--Quality new construction! Not cookie-cutter. Acclaimed Kennett School District New septic system-public water. HOME is Complete---it has it all. Easy to show!
Location
State PA
County Chester
Area Kennett Twp (10362)
Zoning R2
Rooms
Other Rooms Living Room, Dining Room, Primary Bedroom, Bedroom 2, Bedroom 3, Kitchen, Family Room, Breakfast Room, Bedroom 1, Study, Laundry, Other
Basement Full, Unfinished
Interior
Interior Features Primary Bath(s), Kitchen - Island, Butlers Pantry, Ceiling Fan(s), Stall Shower, Dining Area
Hot Water Electric
Heating Forced Air
Cooling Central A/C
Flooring Wood, Fully Carpeted, Tile/Brick
Fireplaces Number 2
Equipment Cooktop, Oven - Double, Dishwasher, Disposal
Fireplace Y
Window Features Bay/Bow
Appliance Cooktop, Oven - Double, Dishwasher, Disposal
Heat Source Bottled Gas/Propane
Laundry Main Floor
Exterior
Exterior Feature Patio(s)
Garage Spaces 6.0
Utilities Available Cable TV
Waterfront N
Water Access N
Roof Type Pitched,Shingle
Accessibility None
Porch Patio(s)
Parking Type Attached Garage
Attached Garage 3
Total Parking Spaces 6
Garage Y
Building
Lot Description Irregular
Story 1.5
Foundation Concrete Perimeter, Brick/Mortar
Sewer On Site Septic
Water Public
Architectural Style Cape Cod
Level or Stories 1.5
Additional Building Above Grade
Structure Type 9'+ Ceilings
New Construction Y
Schools
Elementary Schools Greenwood
Middle Schools Kennett
High Schools Kennett
School District Kennett Consolidated
Others
Senior Community No
Tax ID 62-05 -0008
Ownership Fee Simple
Acceptable Financing Conventional, VA
Listing Terms Conventional, VA
Financing Conventional,VA
Read Less Info
Want to know what your home might be worth? Contact us for a FREE valuation!

Our team is ready to help you sell your home for the highest possible price ASAP

Bought with Josette Donatelli • Long & Foster Real Estate, Inc.

"My job is to find and attract mastery-based agents to the office, protect the culture, and make sure everyone is happy! "






