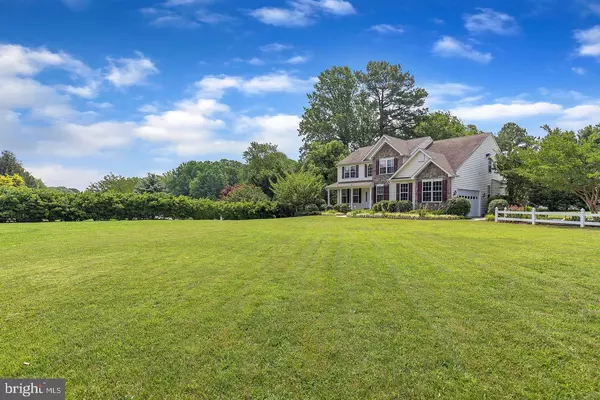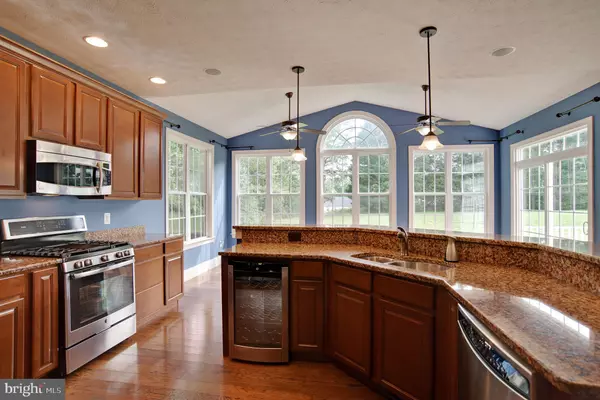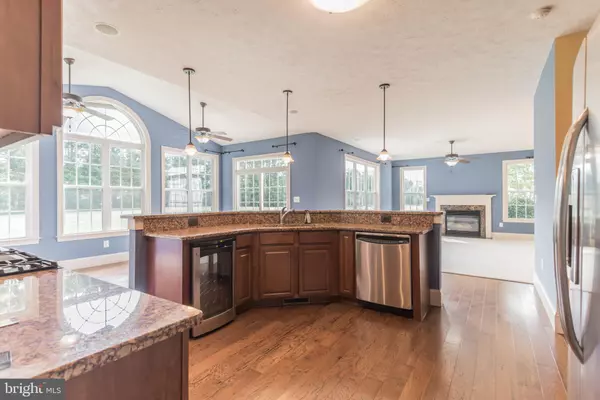$484,900
$484,900
For more information regarding the value of a property, please contact us for a free consultation.
4 Beds
4 Baths
3,968 SqFt
SOLD DATE : 10/30/2020
Key Details
Sold Price $484,900
Property Type Single Family Home
Sub Type Detached
Listing Status Sold
Purchase Type For Sale
Square Footage 3,968 sqft
Price per Sqft $122
Subdivision None Available
MLS Listing ID MDCA178540
Sold Date 10/30/20
Style Colonial
Bedrooms 4
Full Baths 3
Half Baths 1
HOA Y/N N
Abv Grd Liv Area 2,804
Originating Board BRIGHT
Year Built 2009
Annual Tax Amount $4,778
Tax Year 2019
Lot Size 1.020 Acres
Acres 1.02
Property Description
Welcome to 1165 Cove Point Road! This previous Model Home has everything you're looking for and more, conveniently located within minutes of shopping, parks, beaches and local schools. Situated on a flat lot, just over an acre, and NO HOA! The beautiful bright kitchen, with cathedral ceilings, granite counters and stainless appliances overlooks both the breakfast nook and the family room, and provides a perfect flow for entertaining. The main floor office and sitting room provide ample space for family activities or running a business right from home. The fully finished basement features an additional room that could be used as a theatre room, office, or play room - plus a full bathroom, a workout area with vinyl flooring, and a large open area/den with walkout to the backyard and deck. Every single square foot of this home is bright and well-used. Additional upgrades/features include recessed lighting, speaker system throughout, high ceilings and large windows. Don't miss out on seeing this before it sells!
Location
State MD
County Calvert
Zoning R-1
Rooms
Other Rooms Living Room, Dining Room, Primary Bedroom, Sitting Room, Bedroom 2, Bedroom 3, Bedroom 4, Kitchen, Family Room, Exercise Room, Laundry, Office, Recreation Room, Bathroom 1, Bonus Room, Primary Bathroom, Full Bath, Half Bath
Basement Fully Finished, Interior Access, Walkout Stairs
Interior
Hot Water Electric
Heating Heat Pump(s), Zoned
Cooling Heat Pump(s)
Flooring Hardwood, Ceramic Tile, Carpet
Fireplaces Number 1
Heat Source Electric
Exterior
Garage Garage - Side Entry, Garage Door Opener, Inside Access
Garage Spaces 2.0
Waterfront N
Water Access N
Roof Type Shingle
Accessibility None
Parking Type Attached Garage, Driveway
Attached Garage 2
Total Parking Spaces 2
Garage Y
Building
Story 3
Sewer Community Septic Tank, Private Septic Tank
Water Well
Architectural Style Colonial
Level or Stories 3
Additional Building Above Grade, Below Grade
Structure Type Vaulted Ceilings,9'+ Ceilings
New Construction N
Schools
Elementary Schools Dowell
Middle Schools Southern
High Schools Patuxent
School District Calvert County Public Schools
Others
Senior Community No
Tax ID 0501205943
Ownership Fee Simple
SqFt Source Assessor
Acceptable Financing Conventional, Cash, USDA, VA
Listing Terms Conventional, Cash, USDA, VA
Financing Conventional,Cash,USDA,VA
Special Listing Condition Standard
Read Less Info
Want to know what your home might be worth? Contact us for a FREE valuation!

Our team is ready to help you sell your home for the highest possible price ASAP

Bought with Matthew C Poole • RE/MAX 100

"My job is to find and attract mastery-based agents to the office, protect the culture, and make sure everyone is happy! "






