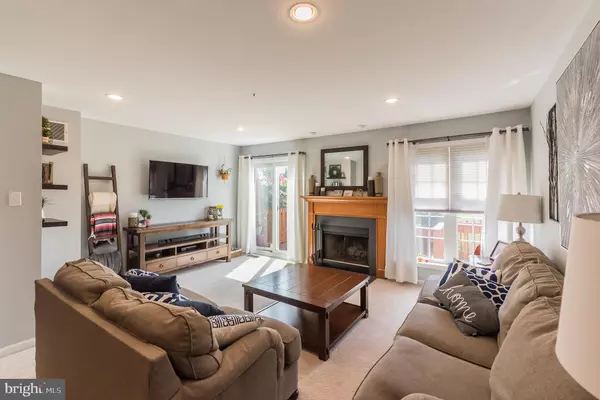$255,000
$249,900
2.0%For more information regarding the value of a property, please contact us for a free consultation.
3 Beds
3 Baths
1,442 SqFt
SOLD DATE : 11/03/2020
Key Details
Sold Price $255,000
Property Type Townhouse
Sub Type Interior Row/Townhouse
Listing Status Sold
Purchase Type For Sale
Square Footage 1,442 sqft
Price per Sqft $176
Subdivision Kimberton Knoll
MLS Listing ID PACT516676
Sold Date 11/03/20
Style Colonial
Bedrooms 3
Full Baths 2
Half Baths 1
HOA Fees $210/mo
HOA Y/N Y
Abv Grd Liv Area 1,442
Originating Board BRIGHT
Year Built 1996
Annual Tax Amount $4,451
Tax Year 2020
Lot Size 1,442 Sqft
Acres 0.03
Lot Dimensions 0.00 x 0.00
Property Description
Welcome to popular Kimberton Knoll and this beautifully maintained, move-in ready Townhome featuring 3 bedrooms, 2 1/2 baths, a wood burning fireplace, combination Living and Dining room, eat in kitchen and a Full Basement. This home has been recently painted and is as good as new with newer HVAC, newer windows, , newer hardwood look floors on the main level, new carpet upstairs and the HOA will be installing a new roof soon. The Kitchen comes with stainless steel appliances and a intimate, sun-lit Dining nook. The first floor also has a convenient Powder room and access from the bright Living room with a slider to a Deck for grilling and relaxing which overlooks a large play area. On the second level you will find a Master Bedroom with En-suite Bathroom, a second Bedroom, a Hall Bathroom and a convenient Laundry area. The 3rd floor finished loft with a skylight can be used as a Bedroom, Office, Study or Playroom. The basement is very large and will accommodate a lot of storage and work areas. Location is everything and if you like trails then Phoenixville is the place to live with so many trails for biking, walking, or running. The HOA maintains the exterior including the roof and siding. This home is just minutes from Valley Forge Park and booming downtown Phoenixville with its many restaurants, bars and shops. You won't be disappointed. Come and visit this beautiful home. This home is also eligible for a Zero down payment USDA loan.
Location
State PA
County Chester
Area East Pikeland Twp (10326)
Zoning LI
Direction Northwest
Rooms
Other Rooms Living Room, Kitchen, Laundry, Half Bath
Basement Full, Unfinished
Interior
Interior Features Kitchen - Eat-In, Skylight(s), Stall Shower, Combination Dining/Living
Hot Water Natural Gas
Heating Forced Air
Cooling Central A/C
Fireplaces Number 1
Fireplaces Type Wood
Fireplace Y
Heat Source Natural Gas
Exterior
Exterior Feature Deck(s)
Garage Spaces 2.0
Utilities Available Cable TV Available
Waterfront N
Water Access N
Accessibility None
Porch Deck(s)
Parking Type Parking Lot
Total Parking Spaces 2
Garage N
Building
Story 3
Sewer Public Sewer
Water Public
Architectural Style Colonial
Level or Stories 3
Additional Building Above Grade, Below Grade
New Construction N
Schools
Elementary Schools East Pikeland
Middle Schools Phoenixville Area
High Schools Phoenixville Area
School District Phoenixville Area
Others
HOA Fee Include Ext Bldg Maint,Common Area Maintenance,Lawn Maintenance,Snow Removal,Trash
Senior Community No
Tax ID 26-03 -0555
Ownership Fee Simple
SqFt Source Assessor
Acceptable Financing Cash, Conventional, FHA, USDA, VA
Listing Terms Cash, Conventional, FHA, USDA, VA
Financing Cash,Conventional,FHA,USDA,VA
Special Listing Condition Standard
Read Less Info
Want to know what your home might be worth? Contact us for a FREE valuation!

Our team is ready to help you sell your home for the highest possible price ASAP

Bought with Chad Kimerer • Coldwell Banker Realty

"My job is to find and attract mastery-based agents to the office, protect the culture, and make sure everyone is happy! "






