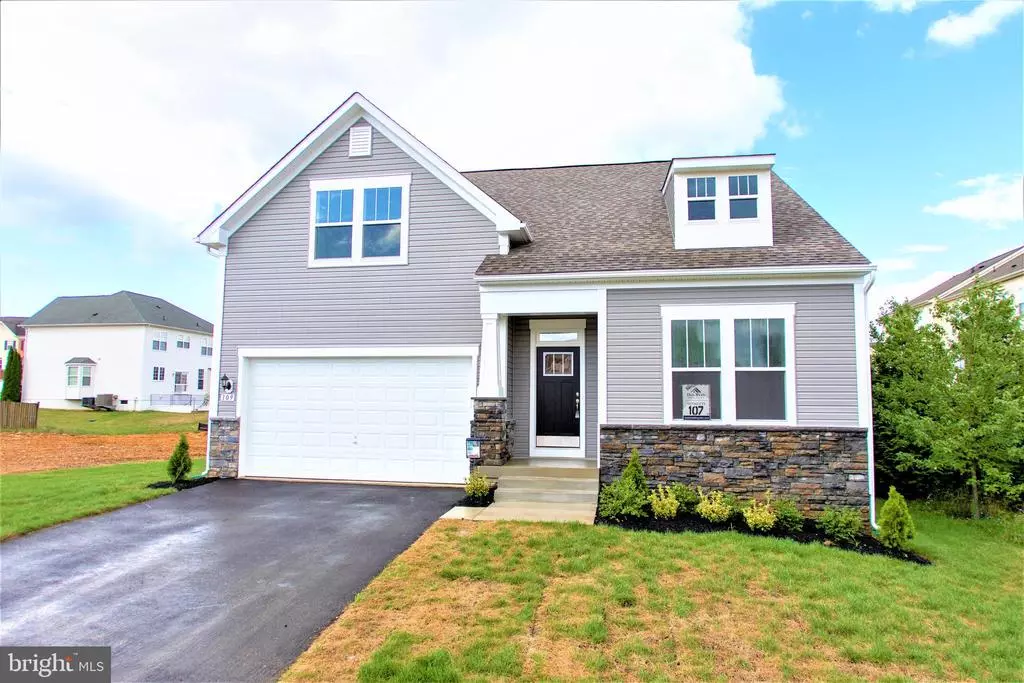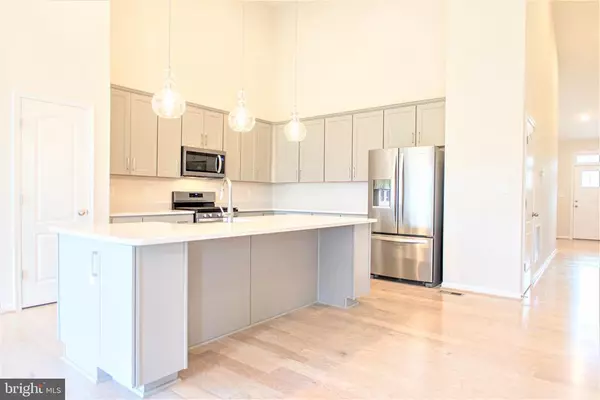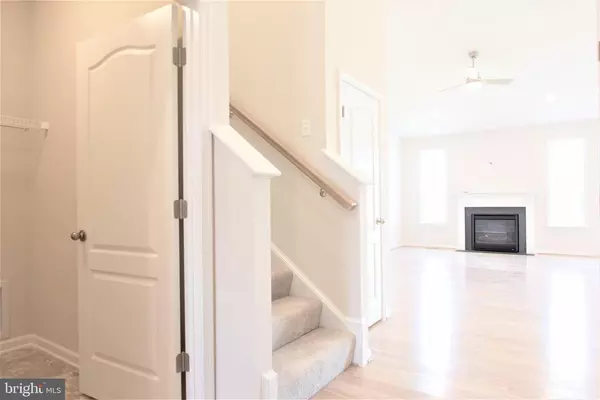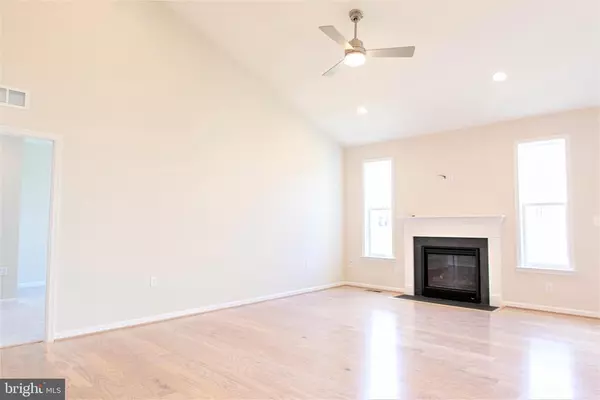$349,990
$355,990
1.7%For more information regarding the value of a property, please contact us for a free consultation.
4 Beds
3 Baths
2,440 SqFt
SOLD DATE : 12/10/2020
Key Details
Sold Price $349,990
Property Type Single Family Home
Sub Type Detached
Listing Status Sold
Purchase Type For Sale
Square Footage 2,440 sqft
Price per Sqft $143
Subdivision Martinsburg Station
MLS Listing ID WVBE179136
Sold Date 12/10/20
Style Ranch/Rambler
Bedrooms 4
Full Baths 3
HOA Fees $84/mo
HOA Y/N Y
Abv Grd Liv Area 2,440
Originating Board BRIGHT
Year Built 2020
Tax Year 2020
Lot Size 7,932 Sqft
Acres 0.18
Property Description
MOVE IN READY! Have the best of both worlds in a master planned community with amenities! The Birch II floorplan is our ranch style home that features over 2400 sq ft with 3 bedrooms/ 2 baths (including the master bedroom/master bath) on the main floor. The possibilities are endless with popular upstairs additional bonus room option as well as a 4th bedroom and full bathroom that is great for guests, a home office, game room etc . The open first floor is adorned with a gorgeous 5 Mystic Taupe engineered hardwood in the foyer, family room, kitchen and breakfast area that gives a beach style vibe. The kitchen features 42 gray shaker style cabinetry that pops with the beautiful white quartz kitchen counter tops in lagoon, stainless steel appliances, pendant lighting and a large kitchen island to die for that includes a built in farmhouse style sink and dishwasher. The family room is entirely open to the kitchen with stunning vaulted ceilings and featuring a gas fireplace for those chilly days and nights. The 1st floor master bedroom features a very large walk in closet and leads to the master bath with walk in shower, raised dual vanity sinks with a quartz top and beautiful 12 ceramic tile. The massive unfinished basement has unlimited opportunities and includes an areaway as well. This very popular floorplan is slated for a mid-summer completion and can be yours. All of this and in a planned community filled with amenities, what more could you ask for?
Location
State WV
County Berkeley
Zoning .
Rooms
Other Rooms Primary Bedroom, Bedroom 2, Bedroom 3, Kitchen, Family Room
Basement Full, Unfinished
Main Level Bedrooms 3
Interior
Interior Features Attic, Combination Kitchen/Dining
Hot Water Electric
Heating Heat Pump(s)
Cooling Programmable Thermostat, Central A/C
Flooring Hardwood, Carpet, Ceramic Tile
Fireplaces Number 1
Fireplaces Type Gas/Propane
Fireplace Y
Heat Source Electric
Exterior
Garage Garage - Front Entry
Garage Spaces 2.0
Amenities Available Swimming Pool, Pool - Outdoor, Jog/Walk Path, Water/Lake Privileges, Meeting Room, Community Center, Common Grounds, Tennis Courts, Tot Lots/Playground
Waterfront N
Water Access N
Roof Type Architectural Shingle
Accessibility None
Parking Type Attached Garage
Attached Garage 2
Total Parking Spaces 2
Garage Y
Building
Story 2
Sewer Public Septic
Water Public
Architectural Style Ranch/Rambler
Level or Stories 2
Additional Building Above Grade
Structure Type 9'+ Ceilings
New Construction Y
Schools
School District Berkeley County Schools
Others
Senior Community No
Tax ID NO TAX RECORD
Ownership Fee Simple
SqFt Source Estimated
Special Listing Condition Standard
Read Less Info
Want to know what your home might be worth? Contact us for a FREE valuation!

Our team is ready to help you sell your home for the highest possible price ASAP

Bought with Justin Rutherford • Pearson Smith Realty, LLC

"My job is to find and attract mastery-based agents to the office, protect the culture, and make sure everyone is happy! "






