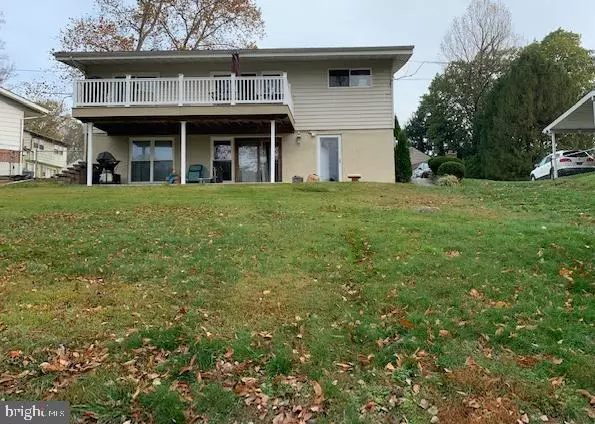$265,000
$250,000
6.0%For more information regarding the value of a property, please contact us for a free consultation.
3 Beds
2 Baths
2,960 SqFt
SOLD DATE : 12/16/2020
Key Details
Sold Price $265,000
Property Type Single Family Home
Sub Type Detached
Listing Status Sold
Purchase Type For Sale
Square Footage 2,960 sqft
Price per Sqft $89
Subdivision Radnor Green
MLS Listing ID DENC511522
Sold Date 12/16/20
Style Bi-level
Bedrooms 3
Full Baths 1
Half Baths 1
HOA Y/N N
Abv Grd Liv Area 2,000
Originating Board BRIGHT
Year Built 1958
Annual Tax Amount $2,006
Tax Year 2020
Lot Size 10,890 Sqft
Acres 0.25
Lot Dimensions 63.00 x 157.70
Property Description
You will have to visit this lovely home in order to appreciate its beauty both inside and out! Step into the foyer, choose to go up the steps to the main living area... it leads out to a beautiful, maintenance free deck overlooking a substantial private backyard. If you choose to go downstairs from the foyer, you will find an updated kitchen with new appliances and countertops. The downstairs also boasts a separate dining area as well as access to a paved patio. You can cook, grill, and chill inside and out on this level. Come see! You will not be disappointed!
Location
State DE
County New Castle
Area Brandywine (30901)
Zoning NC6.5
Rooms
Basement Full
Main Level Bedrooms 3
Interior
Interior Features Formal/Separate Dining Room, Kitchen - Eat-In, Upgraded Countertops, Family Room Off Kitchen, Attic/House Fan
Hot Water Natural Gas
Heating Forced Air
Cooling Central A/C, Ceiling Fan(s)
Equipment Built-In Range, Dishwasher, Refrigerator
Furnishings No
Fireplace N
Appliance Built-In Range, Dishwasher, Refrigerator
Heat Source Natural Gas Available
Laundry Has Laundry
Exterior
Exterior Feature Patio(s), Deck(s)
Garage Spaces 2.0
Utilities Available Cable TV Available, Electric Available, Multiple Phone Lines, Water Available, Natural Gas Available
Waterfront N
Water Access N
Roof Type Pitched
Accessibility None
Porch Patio(s), Deck(s)
Total Parking Spaces 2
Garage N
Building
Lot Description Partly Wooded, Private, Rear Yard
Story 2
Sewer Public Sewer
Water Public
Architectural Style Bi-level
Level or Stories 2
Additional Building Above Grade, Below Grade
New Construction N
Schools
Elementary Schools Claymont
Middle Schools Talley
High Schools Mount Pleasant
School District Brandywine
Others
Pets Allowed Y
Senior Community No
Tax ID 06-057.00-147
Ownership Fee Simple
SqFt Source Assessor
Acceptable Financing Cash, Conventional, FHA, VA
Listing Terms Cash, Conventional, FHA, VA
Financing Cash,Conventional,FHA,VA
Special Listing Condition Standard
Pets Description Cats OK, Dogs OK
Read Less Info
Want to know what your home might be worth? Contact us for a FREE valuation!

Our team is ready to help you sell your home for the highest possible price ASAP

Bought with Patti S Carlson • Patterson-Schwartz-Hockessin

"My job is to find and attract mastery-based agents to the office, protect the culture, and make sure everyone is happy! "






