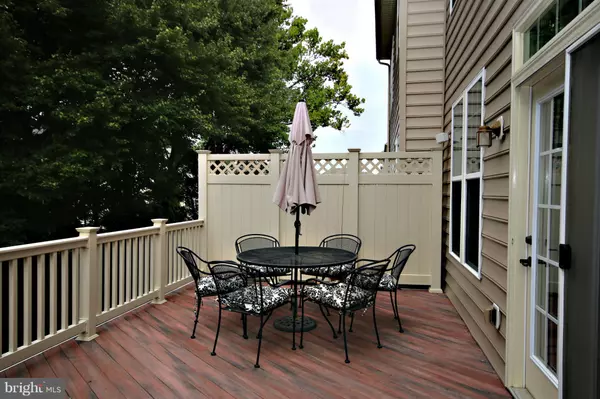$382,500
$382,500
For more information regarding the value of a property, please contact us for a free consultation.
4 Beds
4 Baths
2,228 SqFt
SOLD DATE : 11/18/2016
Key Details
Sold Price $382,500
Property Type Townhouse
Sub Type Interior Row/Townhouse
Listing Status Sold
Purchase Type For Sale
Square Footage 2,228 sqft
Price per Sqft $171
Subdivision Beechtree
MLS Listing ID 1001080705
Sold Date 11/18/16
Style Colonial
Bedrooms 4
Full Baths 3
Half Baths 1
HOA Fees $125/mo
HOA Y/N Y
Abv Grd Liv Area 2,228
Originating Board MRIS
Year Built 2011
Annual Tax Amount $5,378
Tax Year 2015
Lot Size 1,920 Sqft
Acres 0.04
Property Description
Functional and well-designed in Beech Tree - the Lafayette by Ryan. HUGE bumpout. Garage, office, 1BR, 1BA, exercise rm & exit on ground lvl. Upper lvl features 9' ceilings, HW floors, kitchen oversized island & pantry, 1/2 BA & morning rm w/ exit to trex deck. 3rd lvl is home to 3BR, 2BA & laundry. Luxury owner suite w/ sitting rm. 2 WIC, tray ceiling & attach super BA. Surround sound. Must see!
Location
State MD
County Prince Georges
Zoning RS
Rooms
Main Level Bedrooms 1
Interior
Interior Features Kitchen - Eat-In, Kitchen - Island, Primary Bath(s), Upgraded Countertops, Wood Floors, Recessed Lighting
Hot Water Electric
Heating Forced Air
Cooling Central A/C
Equipment Washer/Dryer Hookups Only, Dishwasher, Disposal, Dryer, Washer, Water Heater, Refrigerator, Microwave, Icemaker, Oven/Range - Electric
Fireplace N
Window Features Insulated,Bay/Bow
Appliance Washer/Dryer Hookups Only, Dishwasher, Disposal, Dryer, Washer, Water Heater, Refrigerator, Microwave, Icemaker, Oven/Range - Electric
Heat Source Natural Gas
Exterior
Exterior Feature Deck(s), Patio(s)
Garage Garage - Front Entry, Garage Door Opener
Garage Spaces 2.0
Fence Rear
Community Features Alterations/Architectural Changes, Covenants, Restrictions
Amenities Available Golf Course Membership Available, Jog/Walk Path, Pool - Outdoor, Tennis Courts, Tot Lots/Playground
Waterfront N
Water Access N
Roof Type Composite
Street Surface Paved
Accessibility None
Porch Deck(s), Patio(s)
Parking Type Attached Garage
Attached Garage 2
Total Parking Spaces 2
Garage Y
Private Pool N
Building
Lot Description Backs to Trees
Story 3+
Foundation Concrete Perimeter
Sewer Public Sewer
Water Public
Architectural Style Colonial
Level or Stories 3+
Additional Building Above Grade
Structure Type 9'+ Ceilings,Tray Ceilings,Dry Wall
New Construction N
Schools
Elementary Schools Patuxent
School District Prince George'S County Public Schools
Others
Senior Community No
Tax ID 17033867827
Ownership Fee Simple
Security Features Electric Alarm,Sprinkler System - Indoor
Special Listing Condition Standard
Read Less Info
Want to know what your home might be worth? Contact us for a FREE valuation!

Our team is ready to help you sell your home for the highest possible price ASAP

Bought with Marcia D Holmes • Penn Premier Real Estate Group, LLC

"My job is to find and attract mastery-based agents to the office, protect the culture, and make sure everyone is happy! "






