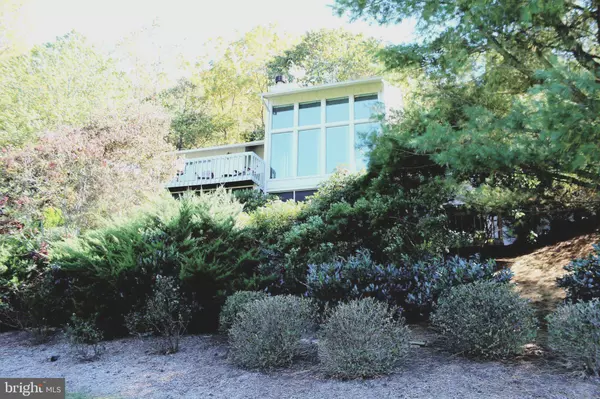$517,500
$547,700
5.5%For more information regarding the value of a property, please contact us for a free consultation.
4 Beds
4 Baths
3,350 SqFt
SOLD DATE : 12/30/2020
Key Details
Sold Price $517,500
Property Type Single Family Home
Sub Type Detached
Listing Status Sold
Purchase Type For Sale
Square Footage 3,350 sqft
Price per Sqft $154
Subdivision Bryce Mtn
MLS Listing ID VASH120520
Sold Date 12/30/20
Style Traditional
Bedrooms 4
Full Baths 4
HOA Fees $58/ann
HOA Y/N Y
Abv Grd Liv Area 2,118
Originating Board BRIGHT
Year Built 1978
Annual Tax Amount $2,349
Tax Year 2020
Lot Size 0.609 Acres
Acres 0.61
Property Description
Exquisite Golf Course Property located on the 16th fairway of the beautiful Bryce Resort Golf Course. This wonderful home offers scenic vistas of the golf course, meandering Stony Creek and Great North Mountain. Main level of the home includes a Gourmet Kitchen, Breakfast Bar, spacious Formal Dining area large enough for special dinners with family and friends on any occasion. Great Room with wood burning fireplace . Floor to ceiling windows to capture unprecedented views of the beautiful outdoors. This main level also includes a stately Primary Bedroom and the Primary Bath with heated tile floors. A second Bedroom/Office and Full Bath is also on this level as well as the Laundry Facility and the Three Car Garage. The Lower level includes a Family Room with gas Fireplace, built-in bar, and plenty of room for card and board games. There are two large Bedrooms each with their own Full Bath, a large Wine Cellar and lots of storage space. Both levels have two large Decks for entertaining, Screened Porch area, a relaxing Hot Tub and a Gazebo. The landscaping and hardscaping are truly sight to behold. Be prepared to be amazed by this lovely property. Make sure you allow enough time to enjoy your visit.
Location
State VA
County Shenandoah
Zoning R2
Rooms
Other Rooms Dining Room, Primary Bedroom, Bedroom 2, Bedroom 3, Bedroom 4, Kitchen, Family Room, Great Room, Bathroom 2, Bathroom 3, Primary Bathroom, Full Bath
Basement Full, Fully Finished, Outside Entrance, Walkout Level, Windows
Main Level Bedrooms 2
Interior
Interior Features Bar, Breakfast Area, Built-Ins, Ceiling Fan(s), Entry Level Bedroom, Kitchen - Country, Kitchen - Island, Primary Bath(s), Upgraded Countertops, Wine Storage, Wood Floors
Hot Water 60+ Gallon Tank, Multi-tank, Electric
Heating Forced Air
Cooling Central A/C
Flooring Hardwood, Ceramic Tile, Carpet
Fireplaces Number 2
Fireplaces Type Gas/Propane, Wood
Equipment Dishwasher, Disposal, Exhaust Fan, Extra Refrigerator/Freezer, Microwave, Oven/Range - Electric, Oven - Wall, Trash Compactor, Washer, Dryer
Furnishings Partially
Fireplace Y
Window Features Atrium,Insulated
Appliance Dishwasher, Disposal, Exhaust Fan, Extra Refrigerator/Freezer, Microwave, Oven/Range - Electric, Oven - Wall, Trash Compactor, Washer, Dryer
Heat Source Propane - Owned
Laundry Main Floor
Exterior
Exterior Feature Deck(s), Porch(es), Screened
Garage Additional Storage Area, Garage Door Opener, Inside Access, Oversized
Garage Spaces 10.0
Utilities Available Cable TV Available, Electric Available, Phone Available, Propane, Sewer Available, Water Available
Amenities Available Bar/Lounge, Basketball Courts, Beach, Bike Trail, Common Grounds, Convenience Store, Dining Rooms, Exercise Room, Fitness Center, Golf Club, Golf Course, Golf Course Membership Available, Jog/Walk Path, Lake, Non-Lake Recreational Area, Picnic Area, Pool - Indoor, Pool - Outdoor, Pool Mem Avail, Putting Green, Security, Swimming Pool, Tennis Courts, Tot Lots/Playground, Volleyball Courts, Water/Lake Privileges
Waterfront N
Water Access N
View Creek/Stream, Golf Course, Mountain
Roof Type Architectural Shingle
Street Surface Black Top
Accessibility None
Porch Deck(s), Porch(es), Screened
Attached Garage 3
Total Parking Spaces 10
Garage Y
Building
Lot Description Landscaping, No Thru Street, Premium
Story 2
Sewer Public Sewer
Water Public
Architectural Style Traditional
Level or Stories 2
Additional Building Above Grade, Below Grade
New Construction N
Schools
Elementary Schools Ashby-Lee
Middle Schools North Fork
High Schools Stonewall Jackson
School District Shenandoah County Public Schools
Others
Pets Allowed Y
HOA Fee Include Management,Reserve Funds,Road Maintenance,Snow Removal,Trash,Other
Senior Community No
Tax ID 065A210 001
Ownership Fee Simple
SqFt Source Assessor
Acceptable Financing Cash, Conventional
Horse Property N
Listing Terms Cash, Conventional
Financing Cash,Conventional
Special Listing Condition Standard
Pets Description Dogs OK, Cats OK
Read Less Info
Want to know what your home might be worth? Contact us for a FREE valuation!

Our team is ready to help you sell your home for the highest possible price ASAP

Bought with Lorraine Barclay Nordlinger • TTR Sotheby's International Realty

"My job is to find and attract mastery-based agents to the office, protect the culture, and make sure everyone is happy! "






