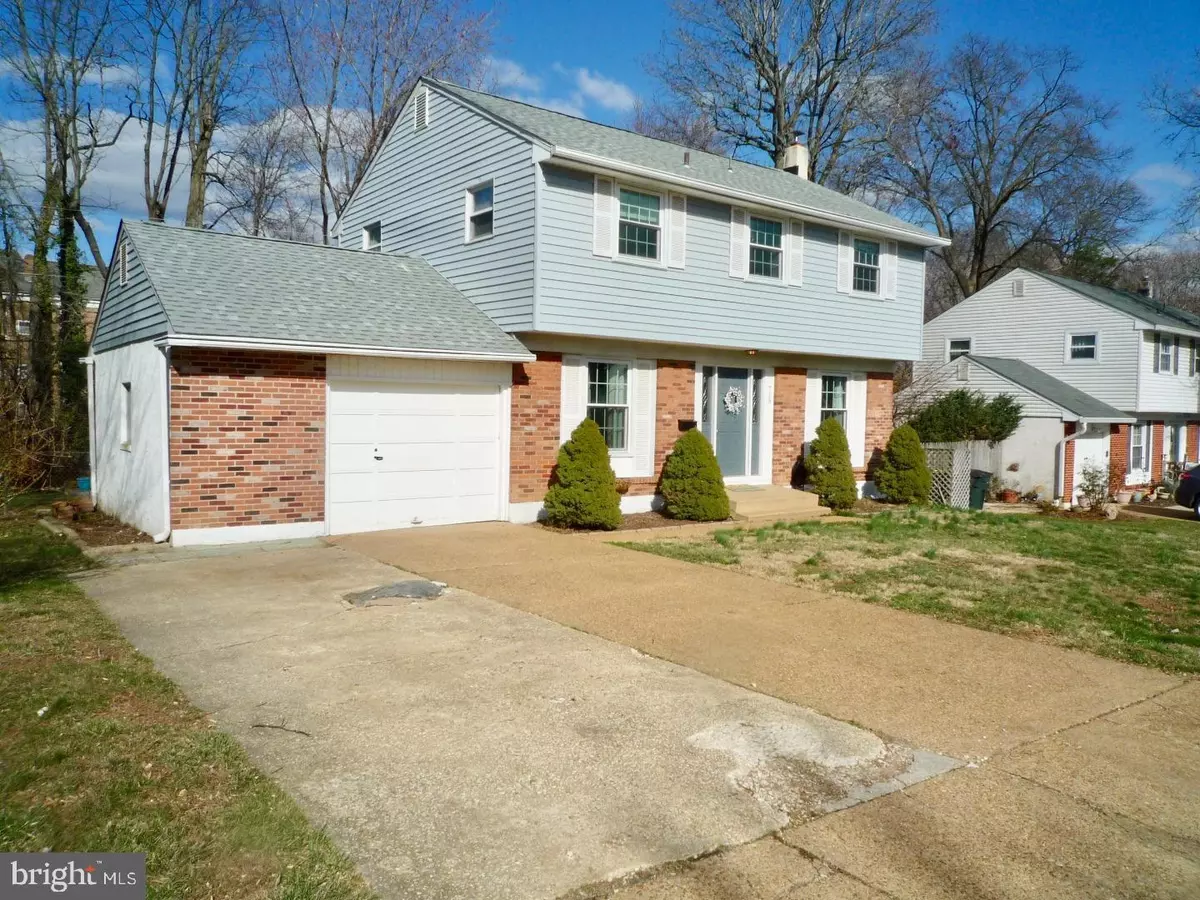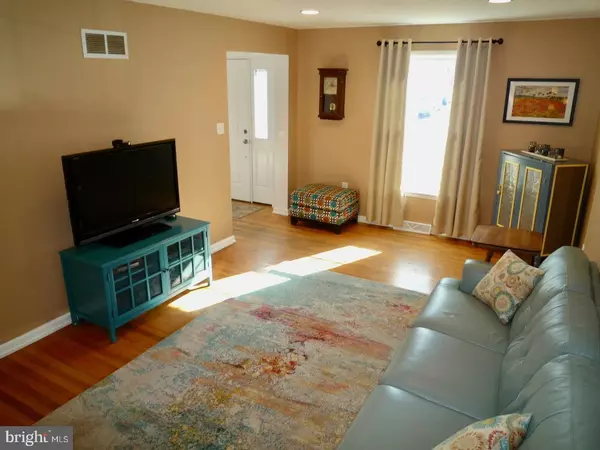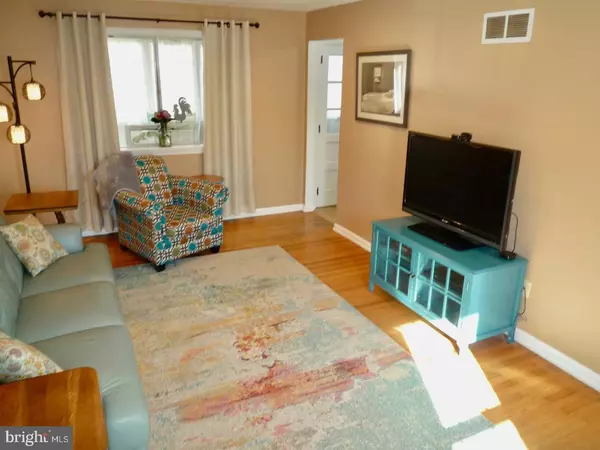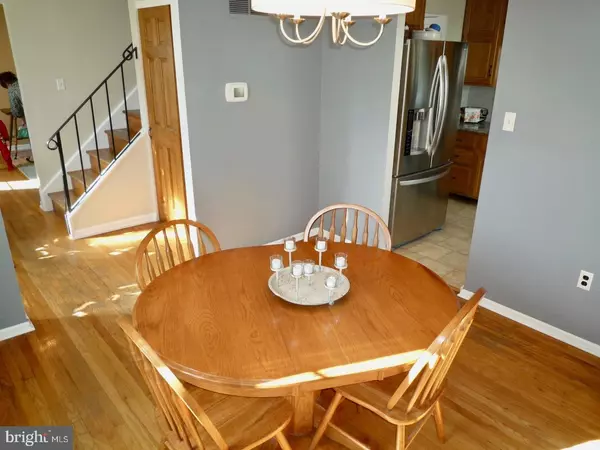$250,000
$250,000
For more information regarding the value of a property, please contact us for a free consultation.
4 Beds
3 Baths
1,525 SqFt
SOLD DATE : 05/25/2018
Key Details
Sold Price $250,000
Property Type Single Family Home
Sub Type Detached
Listing Status Sold
Purchase Type For Sale
Square Footage 1,525 sqft
Price per Sqft $163
Subdivision Greentree
MLS Listing ID 1000254180
Sold Date 05/25/18
Style Colonial,Traditional
Bedrooms 4
Full Baths 1
Half Baths 2
HOA Y/N N
Abv Grd Liv Area 1,525
Originating Board TREND
Year Built 1965
Annual Tax Amount $1,917
Tax Year 2017
Lot Size 7,841 Sqft
Acres 0.18
Lot Dimensions 70X120
Property Description
This beautifully updated & expanded 4Br home in the Brandywine School Distr is ready for its new owner! Located on a single street road w/ no through traffic,not only did this seller update all of the big ticket items (Dimensional roof in 2014;New HVAC & Hot Water in 2010;updated vinyl windows,elec & plumbing) but they also freshly painted the entire interior of the home & remodeled all 3 bathrooms & full Kitchen! Entry at new Front doors w/ matching side-lite windows to the spacious Foyer featuring HW fls,lg coat closet,open solid wood staircase & flanked by both the formal Living & Dining Rooms! To the left is the cozy Living Rm offering HW fls,neutral fresh paint,recessed lights & great natural light from the front/rear windows & convenient access at rear to entry of Kit/Sun Rm & Bsmt area! The Dining Rm also offers,HWs,great light,fresh paint & entry to the remodeled Kitchen now featuring granite counters & windowsill above the sink,tile backsplash,pantry closet,big side window,great cabinet storage space,vinyl flooring,fresh paint & all SS appls! Thru the Kit is short hallway accessing the updated 1/2 Bath w/ fresh paint & vanity sink,the fin bsmt & the Sun Room Addition. The massive Sun Rm is a wonderful year-round livable space w/ its powerful gas fireplace & features lam wood fls,loads of windows,twin ceiling fans,awesome views of the fenced tree-lined yard & access to the 17x16 stone patio-great for those upcoming BBQ's! Upstairs are 4 great sized bedrooms all w/ HW fls. The Master offers cheery fresh paint,2 double closets & renovated private 1/2 bath featuring new laminate fls,vanity sink,matching mirror & light fixtures! Bedrooms 2,3 & 4 all feature great amounts of space,fresh neutral paint,loads of natural light,HW fls & double closet storage. The 2nd floor Hallway also features pull down attic stairs for extra storage,a deep linen closet & a fully renovated full bathroom featuring fresh paint,new laminate fls,new vanity sink w/matching mirror & new shower/tub surround. Need more space? Head down to the partially finished basement! This spacious room would make a great Family Rm,Game Rm,Home Office,Media Rm,etc - currently featuring vinyl fls,ceiling fixtures,neutral decor & access to the unfinished storage & laundry area. This home is truly in move-in condition! Great location just mins to both I-95/I-495 as well as loads of Brandywine Area shopping,dining & entertainment options! Surely won't last in this market! See it! Love it! Buy it!
Location
State DE
County New Castle
Area Brandywine (30901)
Zoning NC6.5
Rooms
Other Rooms Living Room, Dining Room, Primary Bedroom, Bedroom 2, Bedroom 3, Kitchen, Family Room, Bedroom 1, Other, Attic
Basement Full
Interior
Interior Features Primary Bath(s), Butlers Pantry, Ceiling Fan(s), Kitchen - Eat-In
Hot Water Natural Gas
Heating Gas, Forced Air
Cooling Central A/C
Flooring Wood, Vinyl
Fireplaces Number 1
Fireplaces Type Gas/Propane
Equipment Built-In Range, Oven - Self Cleaning, Dishwasher, Disposal, Energy Efficient Appliances, Built-In Microwave
Fireplace Y
Window Features Replacement
Appliance Built-In Range, Oven - Self Cleaning, Dishwasher, Disposal, Energy Efficient Appliances, Built-In Microwave
Heat Source Natural Gas
Laundry Basement
Exterior
Exterior Feature Patio(s)
Garage Spaces 3.0
Utilities Available Cable TV
Waterfront N
Water Access N
Roof Type Pitched,Shingle
Accessibility None
Porch Patio(s)
Parking Type Driveway, Attached Garage
Attached Garage 1
Total Parking Spaces 3
Garage Y
Building
Lot Description Front Yard, Rear Yard, SideYard(s)
Story 2
Foundation Concrete Perimeter
Sewer Public Sewer
Water Public
Architectural Style Colonial, Traditional
Level or Stories 2
Additional Building Above Grade, Shed
New Construction N
Schools
Elementary Schools Claymont
Middle Schools Talley
High Schools Mount Pleasant
School District Brandywine
Others
Senior Community No
Tax ID 06-047.00-245
Ownership Fee Simple
Acceptable Financing Conventional, VA, FHA 203(b)
Listing Terms Conventional, VA, FHA 203(b)
Financing Conventional,VA,FHA 203(b)
Read Less Info
Want to know what your home might be worth? Contact us for a FREE valuation!

Our team is ready to help you sell your home for the highest possible price ASAP

Bought with Ross Weiner • RE/MAX Associates-Wilmington

"My job is to find and attract mastery-based agents to the office, protect the culture, and make sure everyone is happy! "






