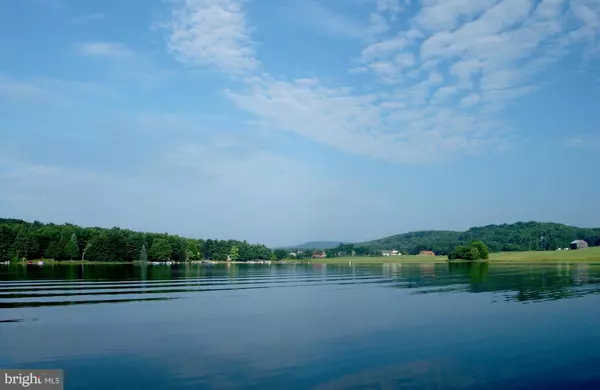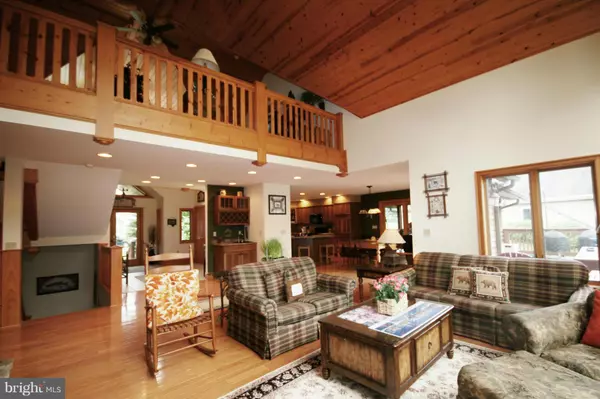$775,000
$837,000
7.4%For more information regarding the value of a property, please contact us for a free consultation.
6 Beds
6 Baths
3,820 SqFt
SOLD DATE : 12/23/2019
Key Details
Sold Price $775,000
Property Type Single Family Home
Sub Type Detached
Listing Status Sold
Purchase Type For Sale
Square Footage 3,820 sqft
Price per Sqft $202
Subdivision Waterfront Greens
MLS Listing ID 1000467648
Sold Date 12/23/19
Style Chalet
Bedrooms 6
Full Baths 5
Half Baths 1
HOA Fees $245/qua
HOA Y/N Y
Abv Grd Liv Area 2,320
Originating Board MRIS
Year Built 2002
Annual Tax Amount $8,795
Tax Year 2015
Lot Size 0.574 Acres
Acres 0.57
Property Description
Move-In ready Lakefront Vacation investment or personal use home. 8/19 - Sellers offering $ 20,000 Buyer Credit for decorator allowance or any costs Buyer elects to apply it to. Appropriately decorated and furnished with a mountain Deep Creek motif. Screened porch, excellent bedroom lay-out, hardwood floors and a living room that embraces lake living. Exterior just re-painted/stained 2017. So close to the lakefront on a level lot. WFGreens Phase 1 - walk to tennis courts, clubhouse and Golf Course. Waterfront Greens is a wonderful community and asides from being right on the lakefront, there is a total of 4000 ft. of community lakefront with a low wake zone. This makes it ideal for swimming, canoeing, kayaking and makes for great fishing. Large open area on the buffer strip by the lakeside gazebo ideal for frisbees, etc. Catch and Release 2 acre Bass Pond gives very rewarding results in minutes.
Location
State MD
County Garrett
Zoning LR
Rooms
Other Rooms Living Room, Dining Room, Primary Bedroom, Bedroom 3, Bedroom 4, Bedroom 5, Kitchen, Family Room, Foyer, Laundry, Other
Basement Connecting Stairway, Outside Entrance, Fully Finished
Main Level Bedrooms 1
Interior
Interior Features Breakfast Area, Combination Kitchen/Dining, Primary Bath(s), Entry Level Bedroom, Window Treatments, Wet/Dry Bar, Wood Floors, Floor Plan - Open
Hot Water Electric
Heating Forced Air
Cooling Central A/C, Ceiling Fan(s)
Fireplaces Number 2
Fireplaces Type Equipment, Fireplace - Glass Doors, Mantel(s)
Fireplace Y
Heat Source Propane - Leased
Exterior
Exterior Feature Deck(s)
Community Features Covenants, Restrictions
Amenities Available Club House, Common Grounds, Golf Course, Pier/Dock, Picnic Area
Waterfront Y
Waterfront Description Shared
Water Access Y
Water Access Desc Boat - Powered,Canoe/Kayak,Fishing Allowed,Swimming Allowed,Waterski/Wakeboard
View Water
Accessibility None
Porch Deck(s)
Parking Type Off Street
Garage N
Building
Story 3+
Sewer Public Sewer
Water Well
Architectural Style Chalet
Level or Stories 3+
Additional Building Above Grade, Below Grade
Structure Type Cathedral Ceilings,Beamed Ceilings,Dry Wall,Wood Ceilings
New Construction N
Schools
School District Garrett County Public Schools
Others
HOA Fee Include Management,Pier/Dock Maintenance,Road Maintenance,Snow Removal
Senior Community No
Tax ID 1218071037
Ownership Fee Simple
SqFt Source Assessor
Special Listing Condition Standard
Read Less Info
Want to know what your home might be worth? Contact us for a FREE valuation!

Our team is ready to help you sell your home for the highest possible price ASAP

Bought with Jonathan D Bell • Railey Realty, Inc.

"My job is to find and attract mastery-based agents to the office, protect the culture, and make sure everyone is happy! "






