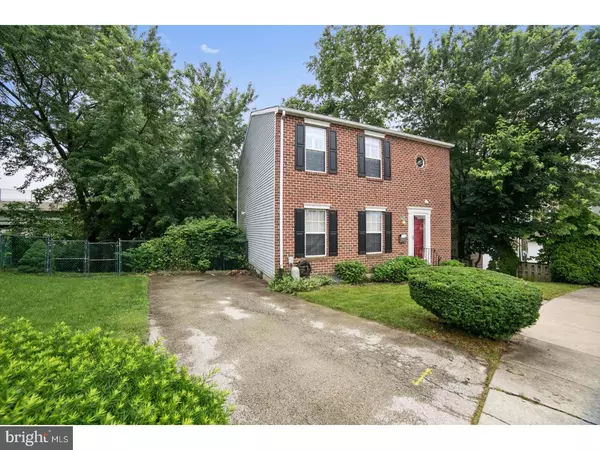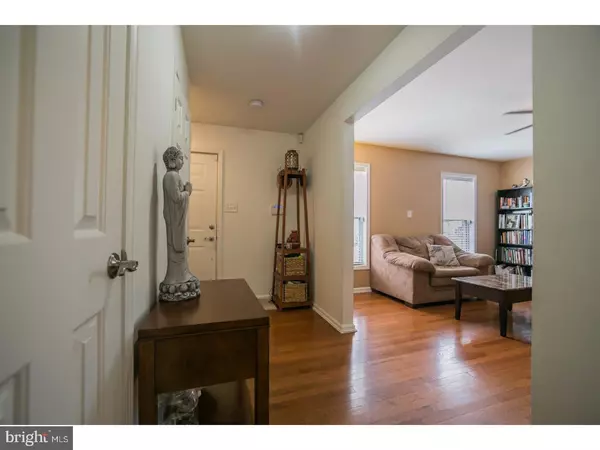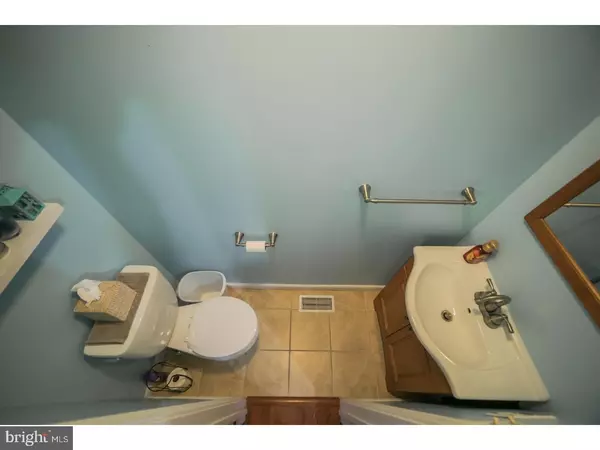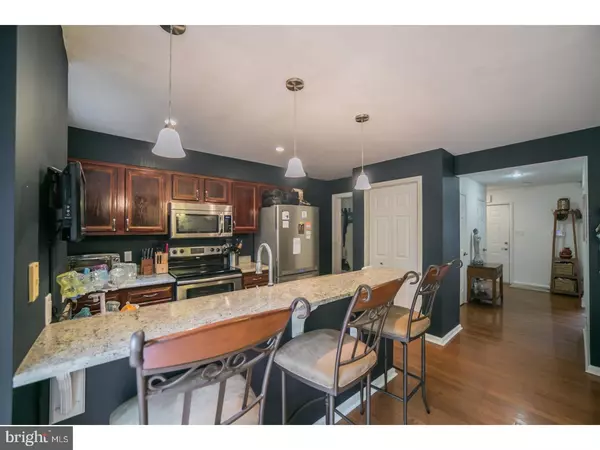$390,000
$400,000
2.5%For more information regarding the value of a property, please contact us for a free consultation.
4 Beds
3 Baths
2,188 SqFt
SOLD DATE : 08/23/2017
Key Details
Sold Price $390,000
Property Type Single Family Home
Sub Type Detached
Listing Status Sold
Purchase Type For Sale
Square Footage 2,188 sqft
Price per Sqft $178
Subdivision East Falls
MLS Listing ID 1003252969
Sold Date 08/23/17
Style Colonial
Bedrooms 4
Full Baths 2
Half Baths 1
HOA Y/N N
Abv Grd Liv Area 2,188
Originating Board TREND
Year Built 1996
Annual Tax Amount $5,031
Tax Year 2017
Lot Size 8,700 Sqft
Acres 0.2
Lot Dimensions 55X170
Property Description
Located on a great street in desirable East Falls, this beautiful single family home boasts 4 bedrooms and 2.5 baths. You'll never have to worry about parking with a driveway able to accommodate 2+ cars. Inside you'll find a comfortable living room with a separate dining room that opens to a kitchen with lovely granite counter tops, breakfast bar and stainless appliances. Off the dining room is a large deck which overlooks the spacious fenced in side and rear yards. Upstairs, the master bedroom is well equipped with a nice walk in closet and an elegant en suite bathroom with a glass tiled, frameless shower. Also upstairs are two more bedrooms and another full bathroom. A fully finished walk out basement rounds out this home and comes complete with a large living space, separate laundry room, additional storage area and a fourth bedroom or study. The walk out leads to the back yard where you can relax on the patio and deck. This convenient location places you just steps from the train, Kelly Drive, great restaurants, local shops, and so much more! Minutes from Center City, Art Museum and Manayunk. All you need to do is unpack!
Location
State PA
County Philadelphia
Area 19129 (19129)
Zoning RSA3
Rooms
Other Rooms Living Room, Dining Room, Primary Bedroom, Bedroom 2, Bedroom 3, Kitchen, Family Room, Bedroom 1, Attic
Basement Full, Outside Entrance, Fully Finished
Interior
Interior Features Primary Bath(s), Butlers Pantry, Kitchen - Eat-In
Hot Water Electric
Heating Electric, Forced Air
Cooling Central A/C
Flooring Wood, Fully Carpeted, Tile/Brick
Fireplace N
Heat Source Electric
Laundry Basement
Exterior
Exterior Feature Deck(s), Patio(s)
Garage Spaces 3.0
Waterfront N
Water Access N
Roof Type Shingle
Accessibility None
Porch Deck(s), Patio(s)
Total Parking Spaces 3
Garage N
Building
Story 2
Sewer Public Sewer
Water Public
Architectural Style Colonial
Level or Stories 2
Additional Building Above Grade
New Construction N
Schools
School District The School District Of Philadelphia
Others
Senior Community No
Tax ID 382066420
Ownership Fee Simple
Acceptable Financing Conventional, VA, FHA 203(b)
Listing Terms Conventional, VA, FHA 203(b)
Financing Conventional,VA,FHA 203(b)
Read Less Info
Want to know what your home might be worth? Contact us for a FREE valuation!

Our team is ready to help you sell your home for the highest possible price ASAP

Bought with Michael Alyanakian • Coldwell Banker Realty

"My job is to find and attract mastery-based agents to the office, protect the culture, and make sure everyone is happy! "






