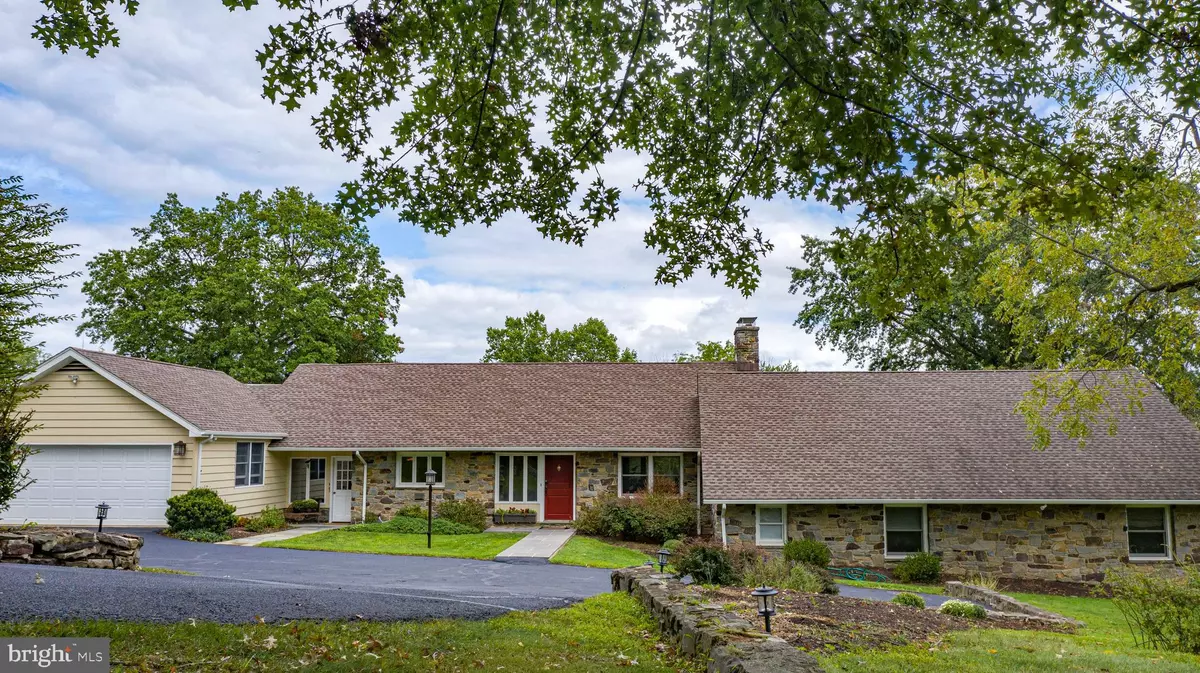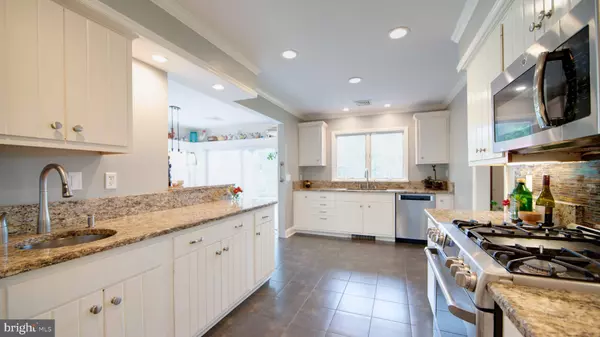$685,000
$699,000
2.0%For more information regarding the value of a property, please contact us for a free consultation.
4 Beds
5 Baths
3.42 Acres Lot
SOLD DATE : 01/19/2021
Key Details
Sold Price $685,000
Property Type Single Family Home
Sub Type Detached
Listing Status Sold
Purchase Type For Sale
Subdivision Fox Grape
MLS Listing ID NJHT106566
Sold Date 01/19/21
Style Raised Ranch/Rambler
Bedrooms 4
Full Baths 5
HOA Y/N N
Originating Board BRIGHT
Year Built 1952
Annual Tax Amount $12,897
Tax Year 2020
Lot Size 3.420 Acres
Acres 3.42
Property Description
Exceptional Custom Stone Front Raised Ranch home with open floor plan that MUST be seen! Four spacious bedrooms and 5 baths, ideal for multi-generational living, beautifully updated chef's kitchen, luxurious baths, 2 fireplaces, large family/rec room with wet bar, finished basement contains an office/kitchenette/living/bedroom, bright sunroom with plenty of windows overlooks the well-manicured grounds. Stone and slate patio ideal for relaxing and entertaining. Fenced garden to grow flowers and vegetables. Upgrades include: 1,000 bottle wine cellar, New roof 2012, Central air conditioning 2012, Master bath 2012, EnSite 1st floor bedroom 2012, Hot water heater 2012, Furnace 2006, Addition of new EnSuite 2nd floor bedroom, New doors and windows, 1st floor laundry/mud room, New hall bathroom, 2020,Propane line for gas cooking, Freshly painted Be prepared to be very impressed by your new home! "We love so many things about our house. It has been ideal for all stages of our life here; raising young children with a big beautiful yard to play in and now have 3 young adults living here in a comfortable and serene environment. The unique space and floor plan have allowed us to grow and evolve as a family factoring in everyone's areas of interest and field of study. Whether a recreation room for kid's friends to play, music studio area, studio for sewing or an area for a photography studio, it has allowed us to evolve in our hobbies and life work. We love the privacy and beautiful, secluded setting yet know that we are just minutes from downtown or Mine Brook Park. The openness of the house is wonderful as there are windows all around, perfect for appreciating every day's sunrise and sunset. We love to cook and entertain, and the open and expansive kitchen and sun room allow us to function comfortably with multiple people together. Each room and floor in the house are so unique and allow all of us to have a sense of personal place and privacy. The family room is also ideal for entertaining or just getting together as a family as we love the antique bar, wine cellar and wood fireplace while watching a movie or playing games. If we just want to relax with a book, newspaper or music, our stone patio area is a perfect place to relax and enjoy the birds chirping and flying over the wooded area we face."
Location
State NJ
County Hunterdon
Area Raritan Twp (21021)
Zoning R-1
Rooms
Other Rooms Living Room, Dining Room, Bedroom 2, Bedroom 4, Kitchen, Family Room, Breakfast Room, Bedroom 1, Laundry, Mud Room, Office, Recreation Room, Storage Room, Utility Room, Bathroom 3
Basement Fully Finished, Walkout Level, Outside Entrance, Windows
Main Level Bedrooms 2
Interior
Interior Features Stall Shower, Tub Shower, Wet/Dry Bar, Walk-in Closet(s), Wine Storage
Hot Water Propane
Heating Baseboard - Hot Water, Zoned
Cooling Ductless/Mini-Split, Attic Fan, Ceiling Fan(s), Zoned
Flooring Tile/Brick, Wood
Fireplaces Number 2
Fireplaces Type Wood
Equipment Dishwasher, Oven/Range - Gas, Oven - Wall, Refrigerator, Exhaust Fan, Dryer - Electric, Extra Refrigerator/Freezer
Furnishings No
Fireplace Y
Appliance Dishwasher, Oven/Range - Gas, Oven - Wall, Refrigerator, Exhaust Fan, Dryer - Electric, Extra Refrigerator/Freezer
Heat Source Propane - Leased, Oil
Exterior
Garage Garage Door Opener
Garage Spaces 2.0
Waterfront N
Water Access N
Roof Type Asphalt
Accessibility None
Attached Garage 2
Total Parking Spaces 2
Garage Y
Building
Story 2
Sewer On Site Septic
Water Private
Architectural Style Raised Ranch/Rambler
Level or Stories 2
Additional Building Above Grade
New Construction N
Schools
Middle Schools J P Case
High Schools Hunterdon Central
School District Hunterdon Central Regiona Schools
Others
Pets Allowed Y
Senior Community No
Tax ID 21-00044-00038
Ownership Fee Simple
SqFt Source Estimated
Acceptable Financing Cash, Conventional
Listing Terms Cash, Conventional
Financing Cash,Conventional
Special Listing Condition Standard
Pets Description No Pet Restrictions
Read Less Info
Want to know what your home might be worth? Contact us for a FREE valuation!

Our team is ready to help you sell your home for the highest possible price ASAP

Bought with Non Member • Non Subscribing Office

"My job is to find and attract mastery-based agents to the office, protect the culture, and make sure everyone is happy! "






