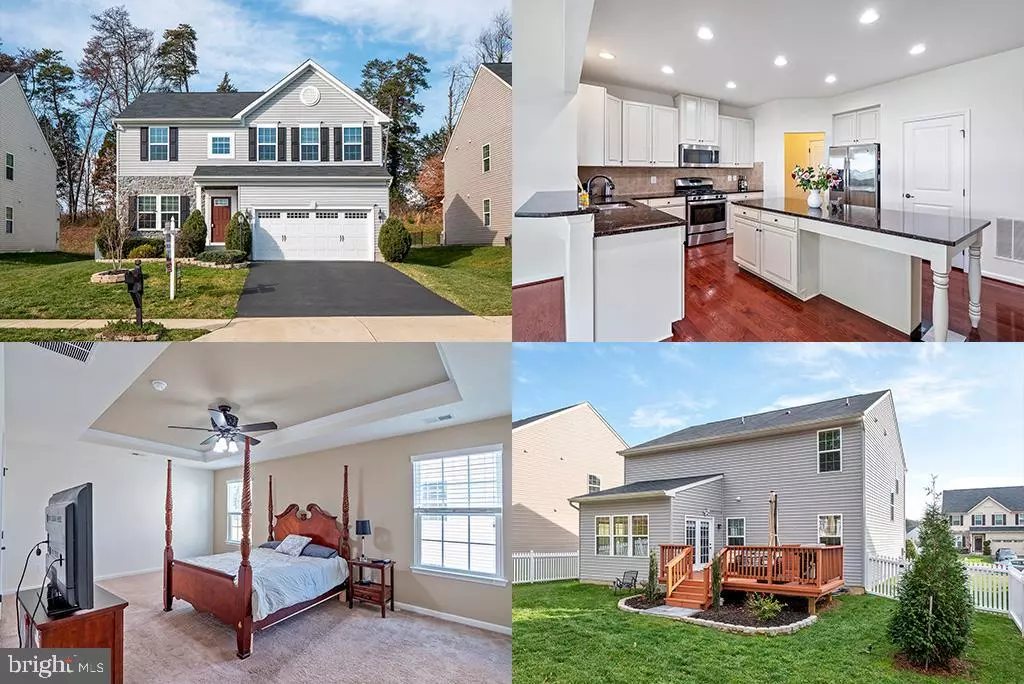$453,261
$430,000
5.4%For more information regarding the value of a property, please contact us for a free consultation.
4 Beds
3 Baths
2,916 SqFt
SOLD DATE : 02/02/2021
Key Details
Sold Price $453,261
Property Type Single Family Home
Sub Type Detached
Listing Status Sold
Purchase Type For Sale
Square Footage 2,916 sqft
Price per Sqft $155
Subdivision Southgate
MLS Listing ID VAST227966
Sold Date 02/02/21
Style Traditional
Bedrooms 4
Full Baths 2
Half Baths 1
HOA Fees $76/mo
HOA Y/N Y
Abv Grd Liv Area 2,384
Originating Board BRIGHT
Year Built 2016
Annual Tax Amount $3,384
Tax Year 2020
Lot Size 8,002 Sqft
Acres 0.18
Property Description
Stunning Venice model on a large, private lot! Lovely curb appeal with fresh landscaping, sprinkler system, and fenced yard! Step inside and be greeted with gleaming hardwood floors and a gourmet kitchen that offers a massive center island, beautiful granite countertops, and a sun-filled morning room. Cozy family room and office/flex space is perfect for telecommuting or homeschooling! Spacious owner's suite with extra large walk in closet, tray ceiling, and upgraded bathroom! Basement is finished with a large recreation room and storage space! The backyard is a private retreat with a large deck, fence, and backs to trees. Located just 5 minutes from the VRE, major commuter routes, shopping, dining, and more! View Tour https://vimeo.com/493820479
Location
State VA
County Stafford
Zoning R1
Rooms
Other Rooms Living Room, Primary Bedroom, Bedroom 2, Bedroom 3, Bedroom 4, Kitchen, Family Room, Sun/Florida Room, Laundry, Mud Room, Recreation Room, Primary Bathroom, Full Bath, Half Bath
Basement Full
Interior
Interior Features Wood Floors, Carpet, Primary Bath(s), Recessed Lighting, Upgraded Countertops, Walk-in Closet(s), Ceiling Fan(s), Window Treatments
Hot Water Natural Gas
Heating Forced Air
Cooling Central A/C, Ceiling Fan(s)
Flooring Carpet, Hardwood, Vinyl
Equipment Built-In Microwave, Dryer, Washer, Dishwasher, Disposal, Refrigerator, Icemaker, Stove
Appliance Built-In Microwave, Dryer, Washer, Dishwasher, Disposal, Refrigerator, Icemaker, Stove
Heat Source Natural Gas
Laundry Upper Floor
Exterior
Exterior Feature Deck(s)
Garage Garage Door Opener
Garage Spaces 2.0
Fence Rear
Waterfront N
Water Access N
Roof Type Shingle,Composite
Accessibility None
Porch Deck(s)
Parking Type Attached Garage
Attached Garage 2
Total Parking Spaces 2
Garage Y
Building
Lot Description Backs to Trees
Story 3
Sewer Public Sewer
Water Public
Architectural Style Traditional
Level or Stories 3
Additional Building Above Grade, Below Grade
New Construction N
Schools
Elementary Schools Falmouth
Middle Schools Drew
High Schools Stafford
School District Stafford County Public Schools
Others
Senior Community No
Tax ID 45-U-1-B-143
Ownership Fee Simple
SqFt Source Assessor
Special Listing Condition Standard
Read Less Info
Want to know what your home might be worth? Contact us for a FREE valuation!

Our team is ready to help you sell your home for the highest possible price ASAP

Bought with Stacy Cheshire • Keller Williams Capital Properties

"My job is to find and attract mastery-based agents to the office, protect the culture, and make sure everyone is happy! "






