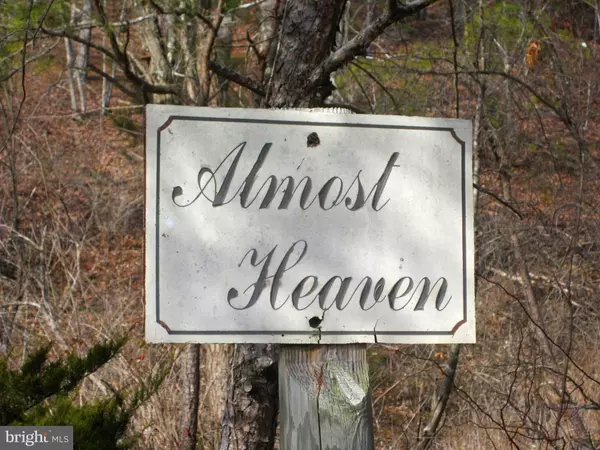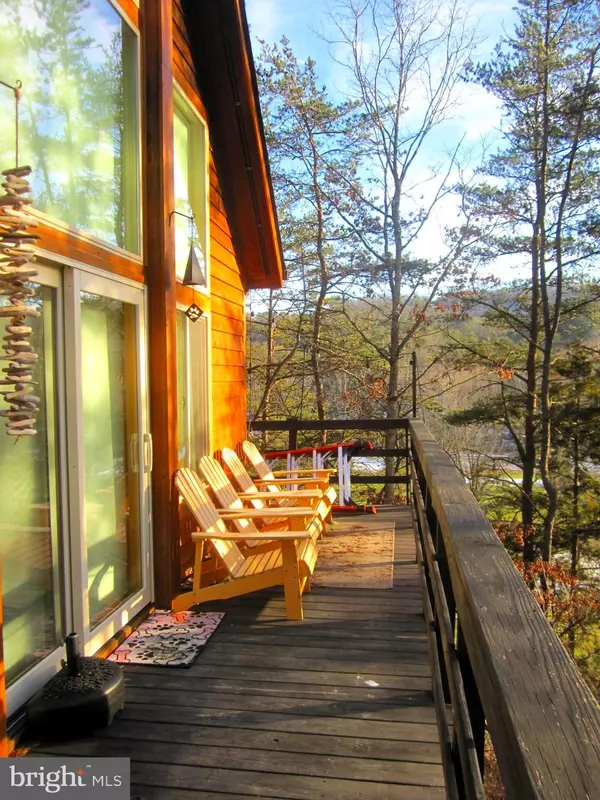$250,000
$239,000
4.6%For more information regarding the value of a property, please contact us for a free consultation.
3 Beds
2 Baths
1,139 SqFt
SOLD DATE : 02/17/2021
Key Details
Sold Price $250,000
Property Type Single Family Home
Sub Type Detached
Listing Status Sold
Purchase Type For Sale
Square Footage 1,139 sqft
Price per Sqft $219
Subdivision Bryce Mountain Resort
MLS Listing ID VASH121168
Sold Date 02/17/21
Style Chalet
Bedrooms 3
Full Baths 2
HOA Fees $58/ann
HOA Y/N Y
Abv Grd Liv Area 1,139
Originating Board BRIGHT
Year Built 1972
Annual Tax Amount $1,095
Tax Year 2020
Lot Size 0.761 Acres
Acres 0.76
Property Description
"Almost Heaven" is the standard high ceiling, 3 bedrooms/2/baths Chalet with a Golf Course view from across Resort Drive in the much sought after Section 8 at Bryce Mountain. But this particular Home has been completely upgraded as the following will tell you. New Roof 2017; New HVAC 2017; New Pella Windows in the entire House (14) 2018; New set of Pella Patio Doors 2018; New Stainless Steel Appliances 2019; New Quartz Counter Top and Back Splash 2019; All Kitchen Cabinets redone with New Hardware; New Garbage Disposal; New Electric Panel 2017; All new Furniture 2017; New Stained Glass Installation; Newly repaired and painted exterior Cedar Siding; Repaired Deck Joists 2016; Have an estimate of $1500 to change out two joists that are now needing replacement; New Toilets in Both Bathrooms; Tongue and groove Pine wood in the high ceiling; New Ceiling Fans; New Custom Solar Shade Installation; Everything in the Home Conveys; Have plans for a new Garage and Guest Quarters on the left side and a detailed map with the name and location of all the plantings made by Fort Valley Nursery. A must see !
Location
State VA
County Shenandoah
Zoning R
Direction West
Rooms
Main Level Bedrooms 2
Interior
Interior Features Combination Dining/Living, Combination Kitchen/Dining, Dining Area, Entry Level Bedroom
Hot Water Electric
Heating Central
Cooling Central A/C
Flooring Carpet
Heat Source Electric
Exterior
Waterfront N
Water Access N
Roof Type Shingle
Accessibility None
Garage N
Building
Story 1.5
Foundation Crawl Space
Sewer Public Sewer
Water Public
Architectural Style Chalet
Level or Stories 1.5
Additional Building Above Grade, Below Grade
Structure Type 2 Story Ceilings,Wood Ceilings
New Construction N
Schools
Elementary Schools Ashby-Lee
Middle Schools North Fork
High Schools Stonewall Jackson
School District Shenandoah County Public Schools
Others
Pets Allowed Y
HOA Fee Include Management,Road Maintenance,Snow Removal,Trash
Senior Community No
Tax ID 065A101 164
Ownership Fee Simple
SqFt Source Assessor
Special Listing Condition Standard
Pets Description No Pet Restrictions
Read Less Info
Want to know what your home might be worth? Contact us for a FREE valuation!

Our team is ready to help you sell your home for the highest possible price ASAP

Bought with JOAN CULBERTSON • Compass West Realty, LLC

"My job is to find and attract mastery-based agents to the office, protect the culture, and make sure everyone is happy! "






