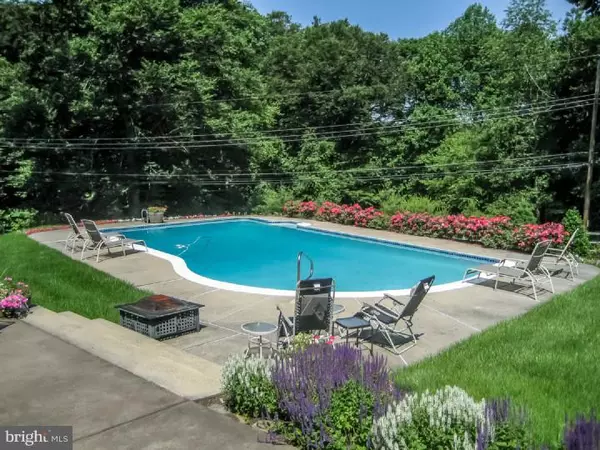$500,000
$500,000
For more information regarding the value of a property, please contact us for a free consultation.
4 Beds
4 Baths
3,163 SqFt
SOLD DATE : 05/21/2014
Key Details
Sold Price $500,000
Property Type Single Family Home
Sub Type Detached
Listing Status Sold
Purchase Type For Sale
Square Footage 3,163 sqft
Price per Sqft $158
Subdivision Foxcroft
MLS Listing ID 1002864774
Sold Date 05/21/14
Style Colonial,Split Level
Bedrooms 4
Full Baths 3
Half Baths 1
HOA Y/N N
Abv Grd Liv Area 3,163
Originating Board TREND
Year Built 1957
Annual Tax Amount $6,443
Tax Year 2014
Lot Size 0.777 Acres
Acres 0.78
Lot Dimensions 111X305
Property Description
Incredible list of tasteful updates enhance this high quality, stone Mozino built home. Outside is a gorgeous brand new Devon Stone patio with plumbed natural gas grill overlooking a beautiful, private pool and fenced yard. Inside enjoy a spacious home that has been renovated throughout including high efficiency replacement windows, 3 zoned high-efficiency heat and central air conditioning and a "mother-nature defying" whole house natural gas powered back-up generator. The main floor boasts an entry hall, large living room, dining room and eat-in-kitchen with newer cherry cabinets and stainless appliances. The lower lever offers direct access to the two car garage, a bright family room with wet bar, updated powder room, finished basement, laundry, and ample storage. Upstairs are four spacious light-filled bedrooms and three updated full bathrooms. All located in a lovely quiet neighborhood that offers convenient access to area amenities and regional commuting routes. This home offers a special opportunity for the discerning buyer. Offers cannot be reviewed prior to Monday, April 7th.
Location
State PA
County Delaware
Area Marple Twp (10425)
Zoning RESID
Rooms
Other Rooms Living Room, Dining Room, Primary Bedroom, Bedroom 2, Bedroom 3, Kitchen, Family Room, Bedroom 1, Laundry, Other
Basement Full
Interior
Interior Features Kitchen - Eat-In
Hot Water Natural Gas
Heating Gas, Hot Water
Cooling Central A/C
Flooring Wood
Fireplaces Number 1
Fireplaces Type Brick
Fireplace Y
Heat Source Natural Gas
Laundry Basement
Exterior
Exterior Feature Patio(s)
Garage Inside Access, Garage Door Opener
Garage Spaces 5.0
Pool In Ground
Waterfront N
Water Access N
Accessibility None
Porch Patio(s)
Parking Type On Street, Driveway, Attached Garage, Other
Attached Garage 2
Total Parking Spaces 5
Garage Y
Building
Story Other
Sewer Public Sewer
Water Public
Architectural Style Colonial, Split Level
Level or Stories Other
Additional Building Above Grade
New Construction N
Schools
Middle Schools Paxon Hollow
High Schools Marple Newtown
School District Marple Newtown
Others
Tax ID 25-00-02373-00
Ownership Fee Simple
Read Less Info
Want to know what your home might be worth? Contact us for a FREE valuation!

Our team is ready to help you sell your home for the highest possible price ASAP

Bought with Robert C Hoopes • Coldwell Banker Realty

"My job is to find and attract mastery-based agents to the office, protect the culture, and make sure everyone is happy! "






