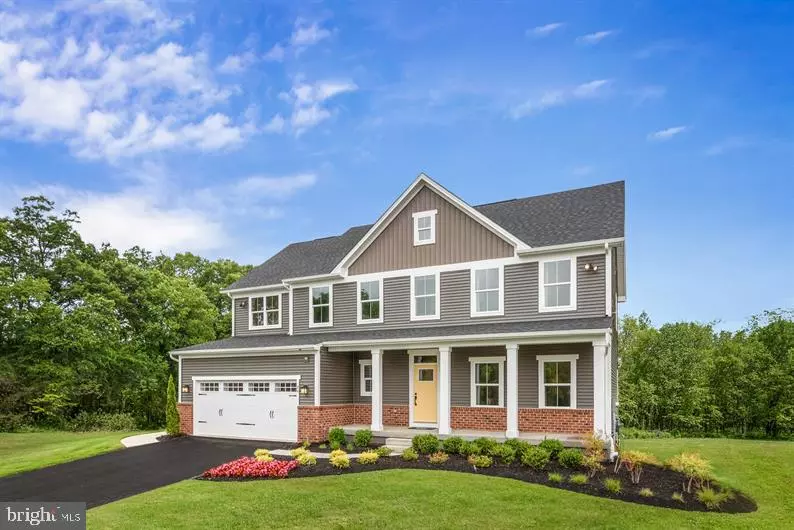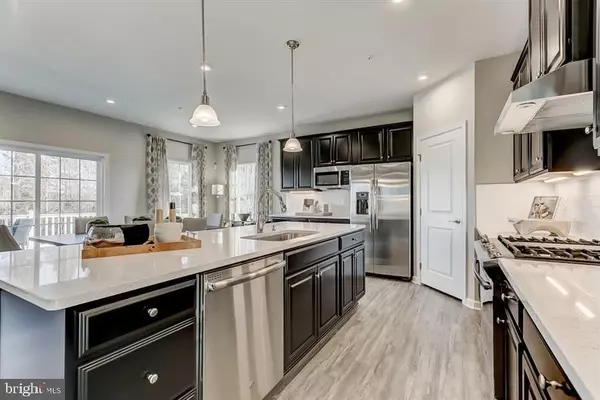$619,145
$616,150
0.5%For more information regarding the value of a property, please contact us for a free consultation.
4 Beds
4 Baths
4,038 SqFt
SOLD DATE : 02/24/2021
Key Details
Sold Price $619,145
Property Type Single Family Home
Sub Type Detached
Listing Status Sold
Purchase Type For Sale
Square Footage 4,038 sqft
Price per Sqft $153
Subdivision None Available
MLS Listing ID MDCR199142
Sold Date 02/24/21
Style Craftsman
Bedrooms 4
Full Baths 3
Half Baths 1
HOA Fees $20/mo
HOA Y/N Y
Abv Grd Liv Area 3,082
Originating Board BRIGHT
Year Built 2021
Tax Year 2020
Lot Size 1.000 Acres
Acres 1.0
Property Description
Taking precautionary measures to ensure the safety of our valued customers and employees. Our model homes are open, but we are meeting By Appointment Only. We are also doing phone and virtual appointments. THE SAINT LAWRENCE FLOORPLAN TO BE BUILT in the brand new community of Caple Ridge with 1+ acre homesites and easy access to routes 140 & 32, and I-795 making Westminster, Owings Mills, and Downtown Baltimore all just a short drive away. Different exteriors to choose from and up to 6BR/4BA. Options for a finished Basement, covered porch and 3-car Garage are available. The upper level includes the Owner's Bedroom with a huge walk-in closet and spa-like bath, 3 additional Bedrooms - two with walk-in closets, a Loft, hall Bath and the key to an organized home an upstairs Laundry Rm. The main level is designed for spacious living and easy gathering: Foyer; Flex Rm which can be used however your family needs it - Dining Rm - professional Karaoke Studio; Family Rm; Kitchen with huge island, quartz countertops, walk-in pantry, Dining area, and GE SS Appliance Pkg; Study; Powder Rm and the Family Entry (mud rm) leading to the Garage. The lower level has a full unfinished Basement providing plenty of space for rooms and storage. The Saint Lawrence is the home designed to bend over backwards for you. Choose your options and be sure to ask about $$$$ Closing Assist using NVRM. Other floorplans and homesites available. Photos are representative only.
Location
State MD
County Carroll
Zoning RESIDENTIAL
Rooms
Other Rooms Dining Room, Primary Bedroom, Bedroom 2, Bedroom 3, Bedroom 4, Kitchen, Family Room, Foyer, Study, Laundry, Loft, Mud Room, Other, Recreation Room, Storage Room, Bathroom 1, Primary Bathroom, Full Bath, Half Bath
Basement Full, Partially Finished, Walkout Stairs
Interior
Hot Water Tankless
Heating Central
Cooling Central A/C
Fireplaces Number 1
Fireplace Y
Heat Source Natural Gas
Exterior
Exterior Feature Porch(es)
Garage Garage - Front Entry, Garage Door Opener
Garage Spaces 2.0
Waterfront N
Water Access N
Accessibility None
Porch Porch(es)
Attached Garage 2
Total Parking Spaces 2
Garage Y
Building
Story 3
Sewer Septic < # of BR
Water Well
Architectural Style Craftsman
Level or Stories 3
Additional Building Above Grade, Below Grade
New Construction Y
Schools
Elementary Schools Sandymount
Middle Schools Shiloh
High Schools Westminster
School District Carroll County Public Schools
Others
Senior Community No
Tax ID NO TAX RECORD
Ownership Fee Simple
SqFt Source Estimated
Special Listing Condition Standard
Read Less Info
Want to know what your home might be worth? Contact us for a FREE valuation!

Our team is ready to help you sell your home for the highest possible price ASAP

Bought with Kimberly A Lally • EXP Realty, LLC

"My job is to find and attract mastery-based agents to the office, protect the culture, and make sure everyone is happy! "






