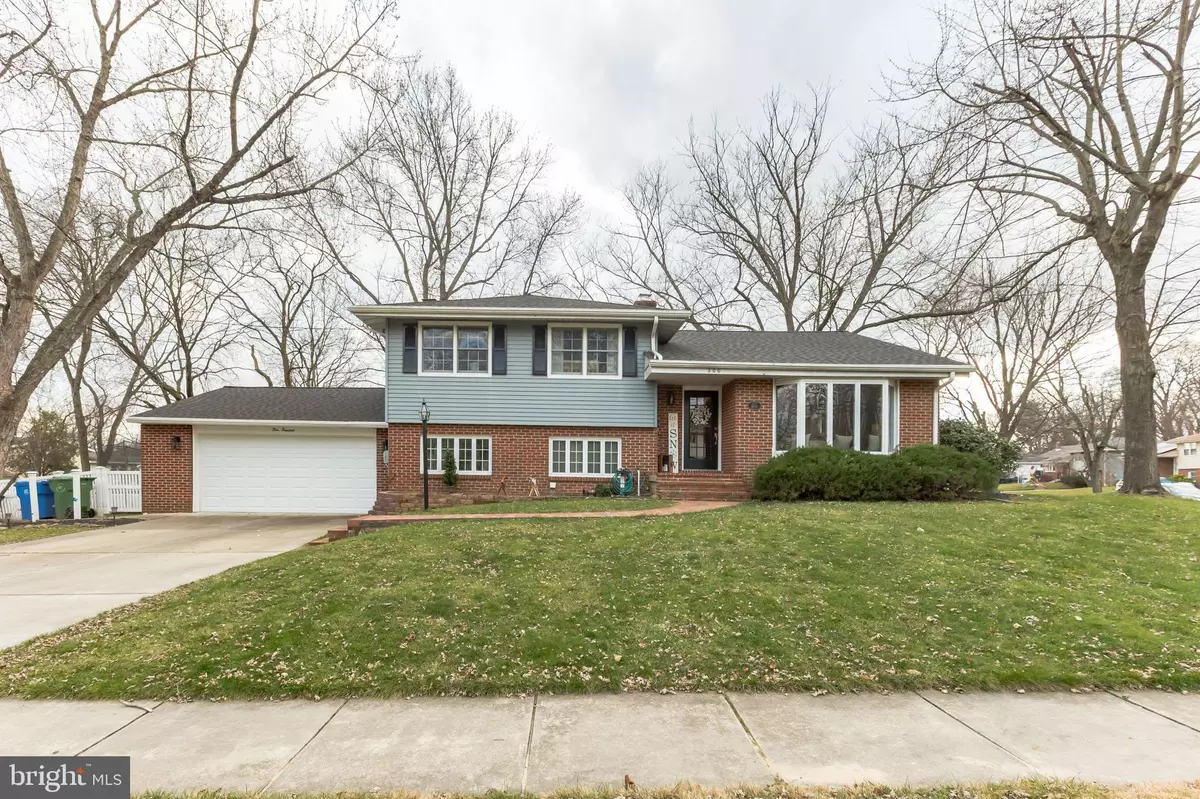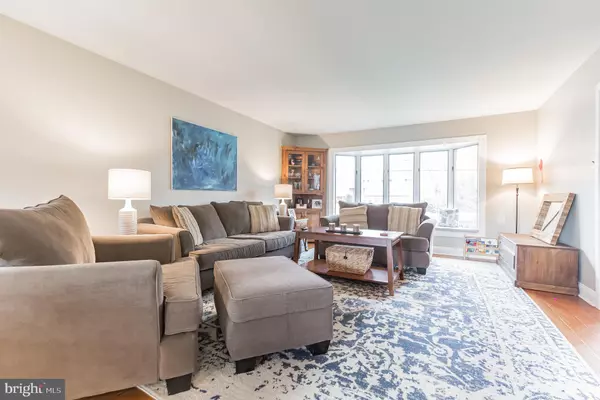$335,000
$319,900
4.7%For more information regarding the value of a property, please contact us for a free consultation.
3 Beds
2 Baths
1,929 SqFt
SOLD DATE : 03/19/2021
Key Details
Sold Price $335,000
Property Type Single Family Home
Sub Type Detached
Listing Status Sold
Purchase Type For Sale
Square Footage 1,929 sqft
Price per Sqft $173
Subdivision None Available
MLS Listing ID NJCD411564
Sold Date 03/19/21
Style Bi-level
Bedrooms 3
Full Baths 1
Half Baths 1
HOA Y/N N
Abv Grd Liv Area 1,929
Originating Board BRIGHT
Year Built 1956
Annual Tax Amount $8,213
Tax Year 2020
Lot Size 10,707 Sqft
Acres 0.25
Lot Dimensions 83.00 x 129.00
Property Description
Curb appeal galore! This beautifully updated 3 bedroom home on a corner lot in the much sought after Kingston neighborhood is looking for a new owner who will appreciate all it has to offer. A generous sized foyer welcomes you into the home. Gorgeous 5" wide plank hardwood floors were added in the foyer, living room, dining room and kitchen. The kitchen was fully renovated in 2015 with new cabinetry, granite countertops, breakfast bar and stainless steel appliances including an upgraded 5 burner gas range. The lower level offers an updated half bathroom, a huge family room complete with a brick wall, wood burning fireplace, a sunroom with Andersen windows and separate electric heater and a great home office. The laundry room is also located on the lower level and the washer was replaced in 2019. The upper level offers 3 spacious bedrooms and a full bathroom that was recently renovated . The carpet was replaced in 2016. The air conditioning and roof were replaced in 2017. In 2 018 the garage door was replaced. The water heater is brand new as of November 2020. The back yard is fully fenced and offers a brick paver patio and inground sprinkler system.
Location
State NJ
County Camden
Area Cherry Hill Twp (20409)
Zoning RES
Rooms
Other Rooms Living Room, Dining Room, Primary Bedroom, Bedroom 2, Bedroom 3, Kitchen, Family Room, Sun/Florida Room, Office
Interior
Interior Features Upgraded Countertops, Wood Floors, Attic, Carpet
Hot Water Natural Gas
Heating Forced Air
Cooling Central A/C
Flooring Hardwood, Carpet
Fireplaces Number 1
Fireplaces Type Brick, Wood
Equipment Dishwasher, Dryer, Oven/Range - Gas, Refrigerator, Stainless Steel Appliances, Washer
Furnishings No
Fireplace Y
Window Features Bay/Bow
Appliance Dishwasher, Dryer, Oven/Range - Gas, Refrigerator, Stainless Steel Appliances, Washer
Heat Source Natural Gas
Laundry Lower Floor
Exterior
Exterior Feature Patio(s)
Garage Garage - Front Entry, Oversized
Garage Spaces 4.0
Fence Fully, Vinyl
Utilities Available Cable TV, Phone
Waterfront N
Water Access N
Roof Type Asphalt,Shingle
Accessibility None
Porch Patio(s)
Attached Garage 2
Total Parking Spaces 4
Garage Y
Building
Lot Description Corner, Front Yard, Rear Yard, SideYard(s)
Story 3
Sewer Public Sewer
Water Public
Architectural Style Bi-level
Level or Stories 3
Additional Building Above Grade, Below Grade
New Construction N
Schools
High Schools Cherry Hill High - West
School District Cherry Hill Township Public Schools
Others
Pets Allowed Y
Senior Community No
Tax ID 09-00339 16-00002
Ownership Fee Simple
SqFt Source Assessor
Acceptable Financing Conventional, Cash, FHA, VA
Listing Terms Conventional, Cash, FHA, VA
Financing Conventional,Cash,FHA,VA
Special Listing Condition Standard
Pets Description No Pet Restrictions
Read Less Info
Want to know what your home might be worth? Contact us for a FREE valuation!

Our team is ready to help you sell your home for the highest possible price ASAP

Bought with Michele Kovalchek • BHHS Fox & Roach - Haddonfield

"My job is to find and attract mastery-based agents to the office, protect the culture, and make sure everyone is happy! "






