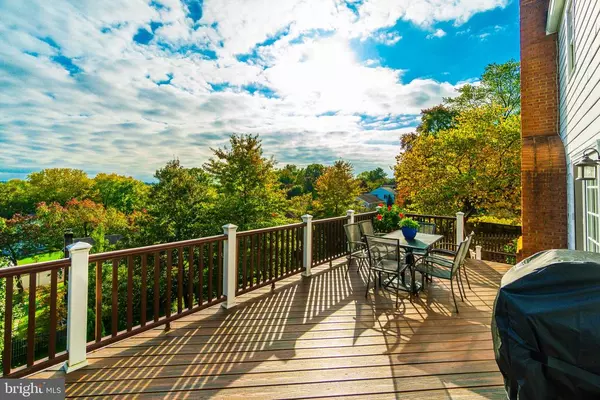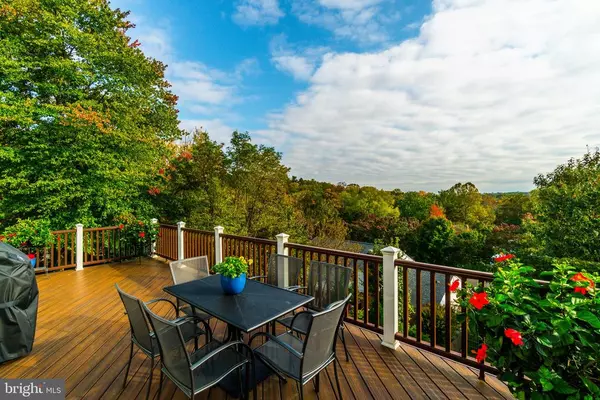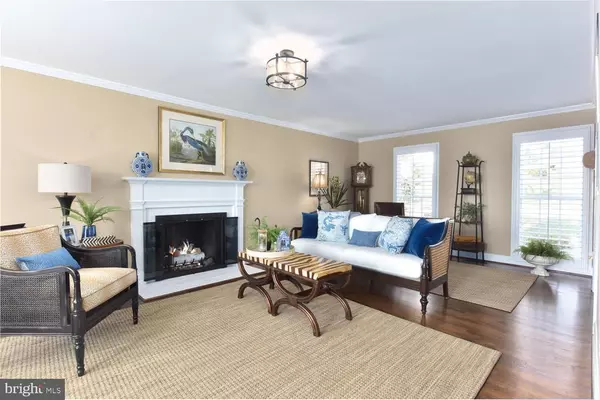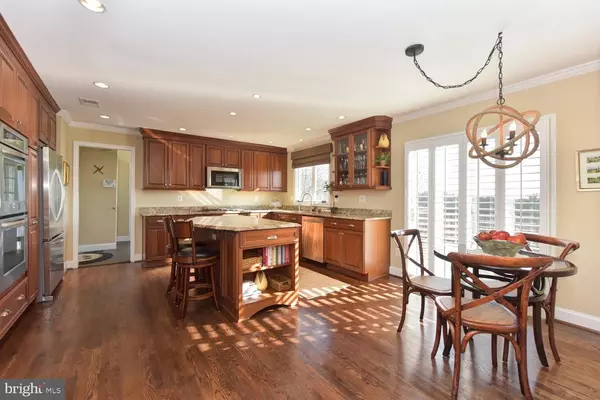$1,325,000
$1,295,000
2.3%For more information regarding the value of a property, please contact us for a free consultation.
5 Beds
5 Baths
4,004 SqFt
SOLD DATE : 04/09/2021
Key Details
Sold Price $1,325,000
Property Type Single Family Home
Sub Type Detached
Listing Status Sold
Purchase Type For Sale
Square Footage 4,004 sqft
Price per Sqft $330
Subdivision Seminary Ridge
MLS Listing ID VAAX255336
Sold Date 04/09/21
Style Colonial
Bedrooms 5
Full Baths 4
Half Baths 1
HOA Y/N N
Abv Grd Liv Area 2,772
Originating Board BRIGHT
Year Built 1977
Annual Tax Amount $11,893
Tax Year 2021
Lot Size 10,000 Sqft
Acres 0.23
Property Description
Absolutely beautiful and nestled in the sought-after neighborhood of Seminary Ridge, 3808 Griffith Place is a home unlike any other. From a quaint and desirable cul-de-sac setting to a commanding yet classic facade, stepping into this residence immediately presents luxury paired with functionality. The very definition of move-in ready! Extensively renovated since 2017, you will have a hard time finding another home so meticulously designed and cared for. If you are in need of space and have a passion to entertain, look no further. Grand rooms easily host generous gatherings and are the perfect balance between formal and casual living. Every room is filled with an abundance of natural light, custom window treatments, sophisticated finishes, pristine hardwood floors (main/upper levels), and neutral paint colors. The formal living room boasts floor to ceiling windows and is anchored by the gas fireplace and crisp mantle, and the dining room off the kitchen is elegant and intended for large parties. Be prepared to fall in love with the magnificent cook's kitchen with ample food preparation spaces, a center island with bar seating for two, kitchen table area, warm cabinetry, granite countertops, stainless appliances (all KitchenAid/Whirlpool), double oven, 5 burner cooktop, and oversized French door refrigerator. A family room filled with character and charm showcases a beamed ceiling and a gas fireplace with strong brick surround and rustic mantle - an ideal setting for curling up to watch a movie or to indulge in a good book. Completing this level is a half bath and a mudroom/laundry room, connecting the interior to the garage, which has been reconfigured and enhanced by porcelain tile and convenient cabinets for bonus storage. * Moving to the upper level which accommodates four bedrooms and now three full baths, unlike any other Seminary Ridge home, these individual sanctuaries offer a great escape after a long day. All bathrooms are modern with a minimalist allure, and every closet has been outfitted with custom systems to keep things nice and tidy. The Primary bedroom flaunts a gracious walk-in closet, and an ensuite with a Jacuzzi soaking tub and glass-enclosed walk-in shower with dual showerheads. * A fully finished walkout basement with new porcelain tile throughout is the perfect versatile layout, and guaranteed to suit all your needs! Brilliant sunshine illuminates the expansive space and highlights a rec room, with the third gas fireplace, a second family room, a fifth bedroom with a full bath, including an oversized shower. Set up comfortable work from home/virtual learning stations, or easily transition into an in-law/Au-pair suite. * Last, but certainly not least, and yet another feature no other Seminary Ridge home can offer, the stunning deck views. Comprised of Treks, a highly durable and low maintenance material, stepping out onto this deck from the interior welcomes a panoramic view that will melt away any frustrations. Take in the fresh air, natural gas grill, entertain and dine alfresco while gazing at a vista of lush and colorful treetops. The deck overlooks a large fenced yard, so let your four-legged friends run free. The professionally landscaped and manicured yard will be appreciated by all. A newly installed wide paver driveway opens up to a two-car garage that can be controlled via an app/wifi. Close to major interstate access, local shopping needs, and only a hop skip and a jump to Old Town, Shirlington, and DC for infinite possibilities. * Additional perks - Windows (Marvin with a lifetime warranty - 2014). New roof (25-year warranty), washer, dryer (2017). 7 zone irrigation system, and alarm system.
Location
State VA
County Alexandria City
Zoning R 8
Rooms
Basement Daylight, Partial, Full, Fully Finished, Heated, Improved, Interior Access, Outside Entrance, Rear Entrance, Walkout Level, Windows
Interior
Interior Features Attic, Breakfast Area, Carpet, Ceiling Fan(s), Chair Railings, Crown Moldings, Dining Area, Exposed Beams, Family Room Off Kitchen, Floor Plan - Traditional, Formal/Separate Dining Room, Kitchen - Gourmet, Kitchen - Island, Kitchen - Table Space, Primary Bath(s), Recessed Lighting, Soaking Tub, Upgraded Countertops, Walk-in Closet(s), Window Treatments, Wood Floors
Hot Water Natural Gas
Heating Forced Air
Cooling Ceiling Fan(s), Central A/C
Flooring Heated, Other, Carpet
Fireplaces Number 3
Fireplaces Type Gas/Propane, Mantel(s), Brick
Equipment Built-In Microwave, Cooktop, Dishwasher, Disposal, Dryer, Icemaker, Oven - Double, Oven - Wall, Oven/Range - Gas, Range Hood, Stainless Steel Appliances, Refrigerator, Washer
Fireplace Y
Appliance Built-In Microwave, Cooktop, Dishwasher, Disposal, Dryer, Icemaker, Oven - Double, Oven - Wall, Oven/Range - Gas, Range Hood, Stainless Steel Appliances, Refrigerator, Washer
Heat Source Natural Gas
Laundry Main Floor
Exterior
Exterior Feature Deck(s), Patio(s)
Garage Garage - Front Entry, Garage Door Opener, Inside Access
Garage Spaces 2.0
Utilities Available Under Ground
Waterfront N
Water Access N
Accessibility None
Porch Deck(s), Patio(s)
Parking Type Attached Garage, Off Street, On Street
Attached Garage 2
Total Parking Spaces 2
Garage Y
Building
Story 3
Sewer Public Sewer
Water Public
Architectural Style Colonial
Level or Stories 3
Additional Building Above Grade, Below Grade
Structure Type High,Beamed Ceilings
New Construction N
Schools
Elementary Schools Douglas Macarthur
Middle Schools George Washington
High Schools Alexandria City
School District Alexandria City Public Schools
Others
Senior Community No
Tax ID 050.02-03-27
Ownership Fee Simple
SqFt Source Assessor
Special Listing Condition Standard
Read Less Info
Want to know what your home might be worth? Contact us for a FREE valuation!

Our team is ready to help you sell your home for the highest possible price ASAP

Bought with Kay Houghton • KW Metro Center

"My job is to find and attract mastery-based agents to the office, protect the culture, and make sure everyone is happy! "






