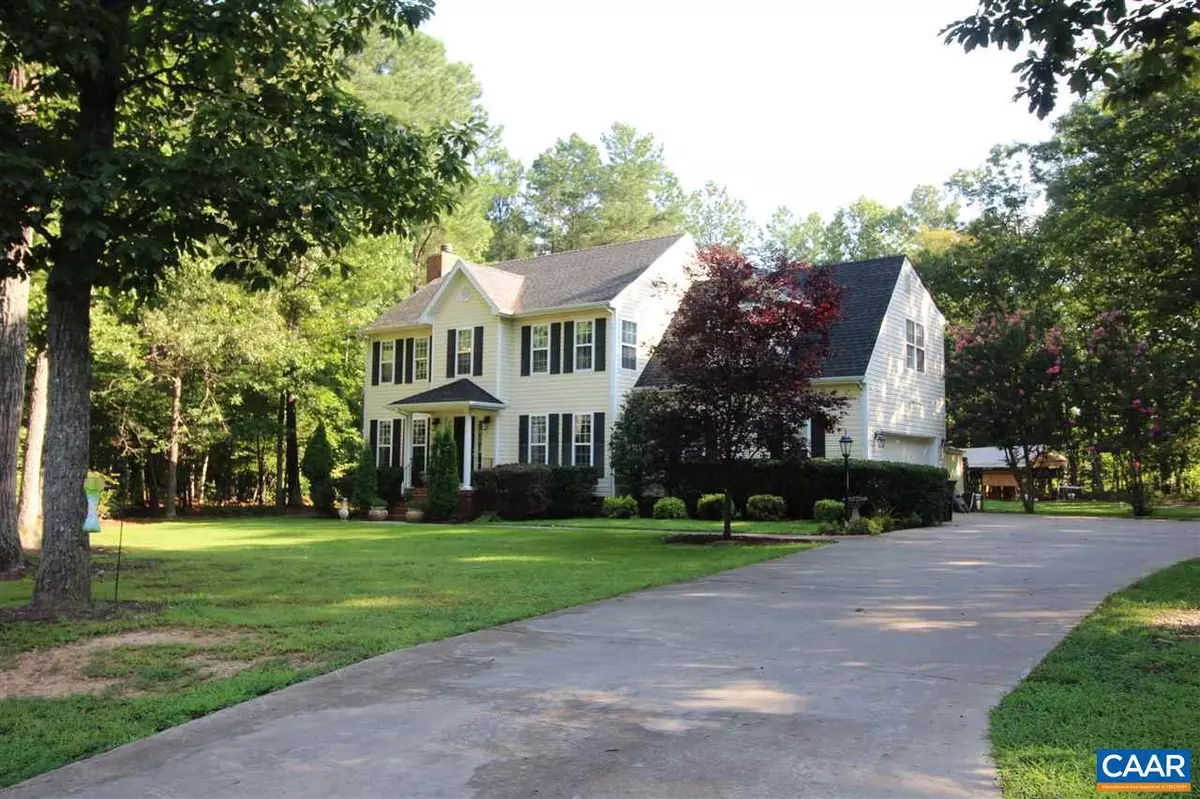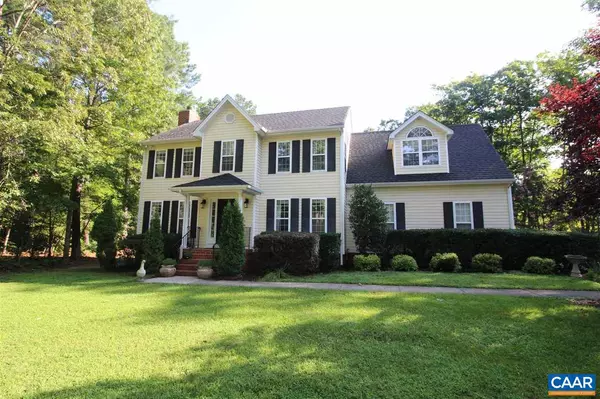$294,900
$299,900
1.7%For more information regarding the value of a property, please contact us for a free consultation.
3 Beds
3 Baths
2,246 SqFt
SOLD DATE : 09/25/2018
Key Details
Sold Price $294,900
Property Type Single Family Home
Sub Type Detached
Listing Status Sold
Purchase Type For Sale
Square Footage 2,246 sqft
Price per Sqft $131
Subdivision Unknown
MLS Listing ID 580196
Sold Date 09/25/18
Style Colonial
Bedrooms 3
Full Baths 2
Half Baths 1
HOA Fees $10/ann
HOA Y/N Y
Abv Grd Liv Area 2,246
Originating Board CAAR
Year Built 2004
Annual Tax Amount $1,803
Tax Year 2017
Lot Size 1.500 Acres
Acres 1.5
Property Description
Gorgeous colonial home at end of culdesac with 1.5 level acres! Kitchen features granite countertops, newer stainless steel refrigerator (?16), pantry, center island & recessed lighting. Hardwoods throughout entire first floor. Kitchen opens to spacious family rm with wood burning fireplace & crown moulding. Dining Rm, currently being used as homeschool rm, features large windows, HW floors & crown moulding. Master BR upstairs with sitting room/office space, walk-in closet & large attached bath with double vanities. 3 additional BRs, a full bath & laundry space complete the second level. Loads of storage throughout the home! 2 new HVAC systems 2nd floor unit replaced 8/18 & 1st floor 11/17. Home percs for 3 BR but has 4 spacious BRs.,Granite Counter,Wood Cabinets,Fireplace in Family Room
Location
State VA
County Louisa
Zoning A-2
Rooms
Other Rooms Dining Room, Kitchen, Family Room, Foyer, Breakfast Room, Laundry, Primary Bathroom, Full Bath, Half Bath, Additional Bedroom
Interior
Interior Features Walk-in Closet(s), Attic, Kitchen - Eat-In, Kitchen - Island, Pantry, Recessed Lighting, Primary Bath(s)
Heating Central, Heat Pump(s)
Cooling Central A/C, Heat Pump(s)
Flooring Carpet, Hardwood
Fireplaces Number 1
Fireplaces Type Wood
Equipment Washer/Dryer Hookups Only, Dishwasher, Oven/Range - Electric, Microwave, Refrigerator
Fireplace Y
Window Features Screens
Appliance Washer/Dryer Hookups Only, Dishwasher, Oven/Range - Electric, Microwave, Refrigerator
Heat Source None
Exterior
Exterior Feature Deck(s), Porch(es)
Garage Other, Garage - Side Entry
Fence Invisible
View Trees/Woods
Roof Type Composite
Farm Other
Accessibility None
Porch Deck(s), Porch(es)
Attached Garage 2
Garage Y
Building
Lot Description Level, Sloping, Open, Partly Wooded, Cul-de-sac
Story 2
Foundation Block, Crawl Space
Sewer Septic Exists
Water Well
Architectural Style Colonial
Level or Stories 2
Additional Building Above Grade, Below Grade
New Construction N
Schools
Elementary Schools Moss-Nuckols
Middle Schools Louisa
High Schools Louisa
School District Louisa County Public Schools
Others
HOA Fee Include Common Area Maintenance
Senior Community No
Ownership Other
Security Features Smoke Detector
Special Listing Condition Standard
Read Less Info
Want to know what your home might be worth? Contact us for a FREE valuation!

Our team is ready to help you sell your home for the highest possible price ASAP

Bought with CHRISTOPHER EAGLE • REAL ESTATE III - NORTH

"My job is to find and attract mastery-based agents to the office, protect the culture, and make sure everyone is happy! "






