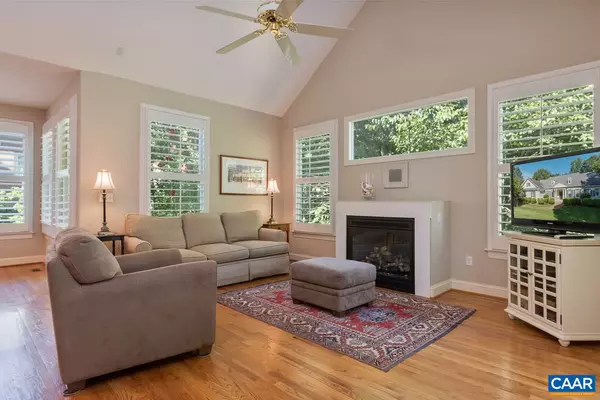$575,000
$599,000
4.0%For more information regarding the value of a property, please contact us for a free consultation.
4 Beds
4 Baths
3,150 SqFt
SOLD DATE : 03/27/2019
Key Details
Sold Price $575,000
Property Type Single Family Home
Sub Type Detached
Listing Status Sold
Purchase Type For Sale
Square Footage 3,150 sqft
Price per Sqft $182
Subdivision Unknown
MLS Listing ID 581311
Sold Date 03/27/19
Style Cape Cod,Contemporary
Bedrooms 4
Full Baths 3
Half Baths 1
Condo Fees $55
HOA Fees $85/ann
HOA Y/N Y
Abv Grd Liv Area 3,150
Originating Board CAAR
Year Built 1996
Annual Tax Amount $5,256
Tax Year 2017
Lot Size 0.580 Acres
Acres 0.58
Property Description
Selinger Homes built four bedroom residence with THREE BEDROOMS ON MAIN LEVEL. VERY private/level back yard that backs up to acres of common area. OPEN & very bright interior features high ceilings, enormous picture windows & one of the loveliest kitchen, breakfast room and 14 x 21 sun/family room layouts in Glenmore. Sun drenched 16 x 18 great room with vaulted ceiling and custom bookcases that flank the gas fireplace. Entire interior freshly painted BM White Dove, all newly painted kitchen cabinetry by Greg Weber painting and beautiful oak hardwood flooring throughout. Newly painted back deck. The 17 x 16 Master suite has a tray ceiling, and an enormous walk in wardrobe. Spacious 25 x 20 garage with additional 8 x 10 golf cart storage.,Granite Counter,Painted Cabinets,Wood Cabinets,Fireplace in Great Room,Fireplace in Sun Room
Location
State VA
County Albemarle
Zoning PRD
Rooms
Other Rooms Dining Room, Primary Bedroom, Kitchen, Foyer, Breakfast Room, Sun/Florida Room, Great Room, Laundry, Full Bath, Half Bath, Additional Bedroom
Basement Full, Interior Access, Outside Entrance, Rough Bath Plumb, Unfinished, Walkout Level, Windows
Main Level Bedrooms 3
Interior
Interior Features Walk-in Closet(s), WhirlPool/HotTub, Breakfast Area, Kitchen - Eat-In, Kitchen - Island, Pantry, Recessed Lighting, Entry Level Bedroom
Heating Central, Heat Pump(s)
Cooling Energy Star Cooling System, Central A/C, Heat Pump(s)
Flooring Carpet, Ceramic Tile, Hardwood, Wood
Fireplaces Number 2
Fireplaces Type Gas/Propane, Fireplace - Glass Doors
Equipment Dryer, Washer, Dishwasher, Disposal, Oven - Double, Oven/Range - Electric, Microwave, Refrigerator, Oven - Wall, Cooktop
Fireplace Y
Window Features Double Hung,Insulated,Screens,Storm
Appliance Dryer, Washer, Dishwasher, Disposal, Oven - Double, Oven/Range - Electric, Microwave, Refrigerator, Oven - Wall, Cooktop
Heat Source Propane - Owned
Exterior
Exterior Feature Deck(s), Patio(s), Porch(es)
Garage Oversized, Other, Garage - Side Entry
Amenities Available Bar/Lounge, Basketball Courts, Club House, Community Center, Dining Rooms, Exercise Room, Extra Storage, Golf Club, Lake, Library, Meeting Room, Newspaper Service, Picnic Area, Tot Lots/Playground, Swimming Pool, Horse Trails, Sauna, Soccer Field, Riding/Stables, Tennis Courts, Transportation Service, Volleyball Courts, Jog/Walk Path, Gated Community
View Garden/Lawn, Trees/Woods
Roof Type Architectural Shingle
Accessibility None
Porch Deck(s), Patio(s), Porch(es)
Road Frontage Private
Attached Garage 2
Garage Y
Building
Lot Description Sloping, Landscaping, Partly Wooded, Private, Secluded, Trees/Wooded
Story 1.5
Foundation Block
Sewer Public Sewer
Water Public
Architectural Style Cape Cod, Contemporary
Level or Stories 1.5
Additional Building Above Grade, Below Grade
Structure Type 9'+ Ceilings,Tray Ceilings,Vaulted Ceilings,Cathedral Ceilings
New Construction N
Schools
Elementary Schools Stone-Robinson
Middle Schools Burley
High Schools Monticello
School District Albemarle County Public Schools
Others
Ownership Other
Security Features 24 hour security,Security Gate,Smoke Detector
Special Listing Condition Standard
Read Less Info
Want to know what your home might be worth? Contact us for a FREE valuation!

Our team is ready to help you sell your home for the highest possible price ASAP

Bought with LARRY BARNETT • LONG & FOSTER - CHARLOTTESVILLE

"My job is to find and attract mastery-based agents to the office, protect the culture, and make sure everyone is happy! "






